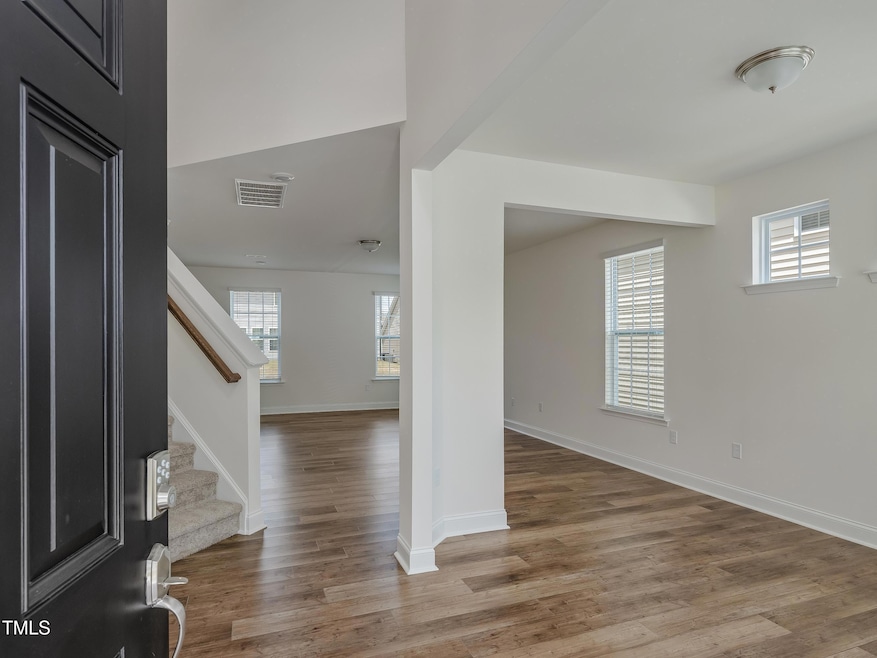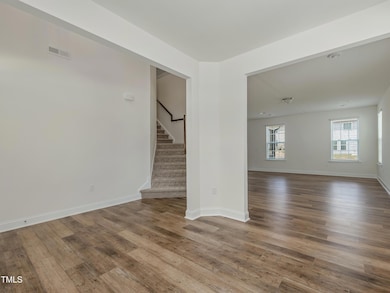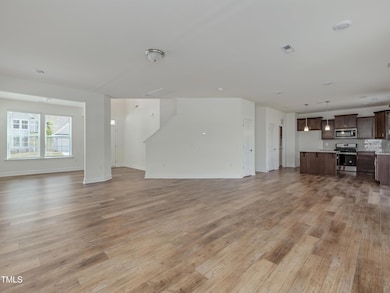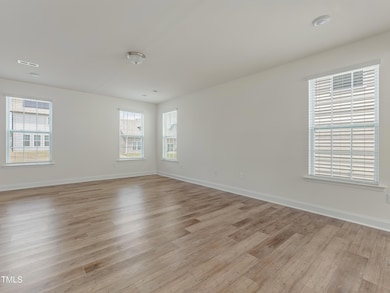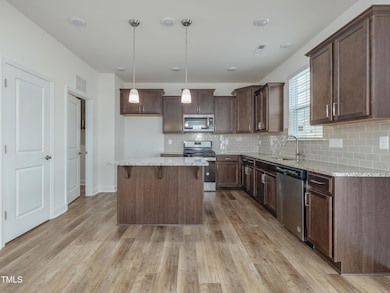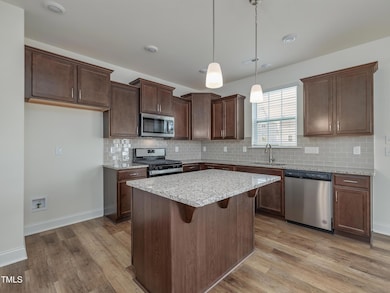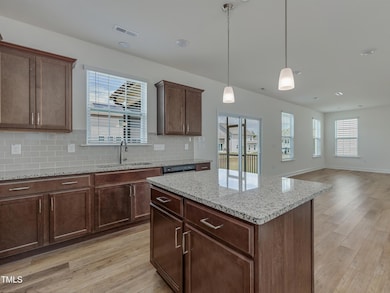225 Sugar Pine Dr Franklinton, NC 27525
Estimated payment $2,217/month
Total Views
2,045
4
Beds
2.5
Baths
2,018
Sq Ft
$171
Price per Sq Ft
Highlights
- New Construction
- Craftsman Architecture
- Quartz Countertops
- Open Floorplan
- Clubhouse
- Community Pool
About This Home
Pre-Sale Opportunity in a Pool Community with Easy Access to Wake Forest! Don't miss your chance to own the 4-Bedroom Cameron Plan at base pricing, featuring durable fiber cement siding and quality finishes throughout. Enjoy LVP flooring in main living areas, granite countertops in the kitchen, and quartz countertops in all bathrooms. The tile backsplash adds a modern touch, and the fully sodded front, side, and back yard provides instant curb appeal. Personalize your new home with selections from our Design Center!
Estimated build time: 6-7 months. Photos shown are of a similar finished home.
Home Details
Home Type
- Single Family
Year Built
- Built in 2025 | New Construction
Lot Details
- Landscaped
HOA Fees
- $48 Monthly HOA Fees
Parking
- 2 Car Attached Garage
- Garage Door Opener
- 4 Open Parking Spaces
Home Design
- Home is estimated to be completed on 1/28/26
- Craftsman Architecture
- Slab Foundation
- Architectural Shingle Roof
Interior Spaces
- 2,018 Sq Ft Home
- 2-Story Property
- Open Floorplan
Kitchen
- Eat-In Kitchen
- Electric Cooktop
- Microwave
- Dishwasher
- Kitchen Island
- Quartz Countertops
- Disposal
Flooring
- Carpet
- Luxury Vinyl Tile
Bedrooms and Bathrooms
- 4 Bedrooms
- Primary bedroom located on second floor
- Walk-In Closet
- Double Vanity
- Walk-in Shower
Laundry
- Laundry Room
- Laundry on main level
Outdoor Features
- Patio
- Rain Gutters
Schools
- Franklinton Elementary School
- Cedar Creek Middle School
- Franklinton High School
Utilities
- Zoned Heating and Cooling
- Heating System Uses Natural Gas
Community Details
Overview
- Charleston Management Association, Phone Number (919) 847-3033
- Whispering Pines Subdivision
Amenities
- Clubhouse
Recreation
- Community Playground
- Community Pool
Map
Create a Home Valuation Report for This Property
The Home Valuation Report is an in-depth analysis detailing your home's value as well as a comparison with similar homes in the area
Home Values in the Area
Average Home Value in this Area
Property History
| Date | Event | Price | List to Sale | Price per Sq Ft |
|---|---|---|---|---|
| 09/08/2025 09/08/25 | For Sale | $345,990 | -- | $171 / Sq Ft |
Source: Doorify MLS
Source: Doorify MLS
MLS Number: 10120598
Nearby Homes
- 235 Sugar Pine Dr
- 245 Sugar Pine Dr
- 15 Copperleaf Ct
- 240 Sugar Pine Dr
- 195 Sugar Pine Dr
- 25 Copperleaf Ct
- 250 Sugar Pine Dr
- 20 Copperleaf Ct
- 265 Sugar Pine Dr
- 260 Sugar Pine Dr
- 275 Sugar Pine Dr
- 270 Sugar Pine Dr
- 40 Copperleaf Ct
- 175 Sugar Pine Dr
- 55 Copperleaf Ct
- 180 Sugar Pine Dr
- 280 Sugar Pine Dr
- 50 Copperleaf Ct
- 165 Sugar Pine Dr
- 290 Sugar Pine Dr
- 100 Silent Brk Trail
- 180 Ambergate Dr
- 400 Legacy Dr
- 105 Level Dr
- 100 Alcock Ln
- 265 Forest Meadow Ln
- 265 Frst Mdw Ln
- 190 Alcock Ln
- 35 Atherton Dr
- 161 Mill Creek Dr
- 160 Cedarhurst Ln
- 2021 Wiggins Village Dr
- 2059 Wiggins Village Dr
- 1001 Peony Ln
- 1003 Peony Ln
- 1097 Peony Ln
- 95 Westbrook Ln
- 120 Carrington Ave
- 50 Gallery Park Dr
- 50 Gallery Park Dr
