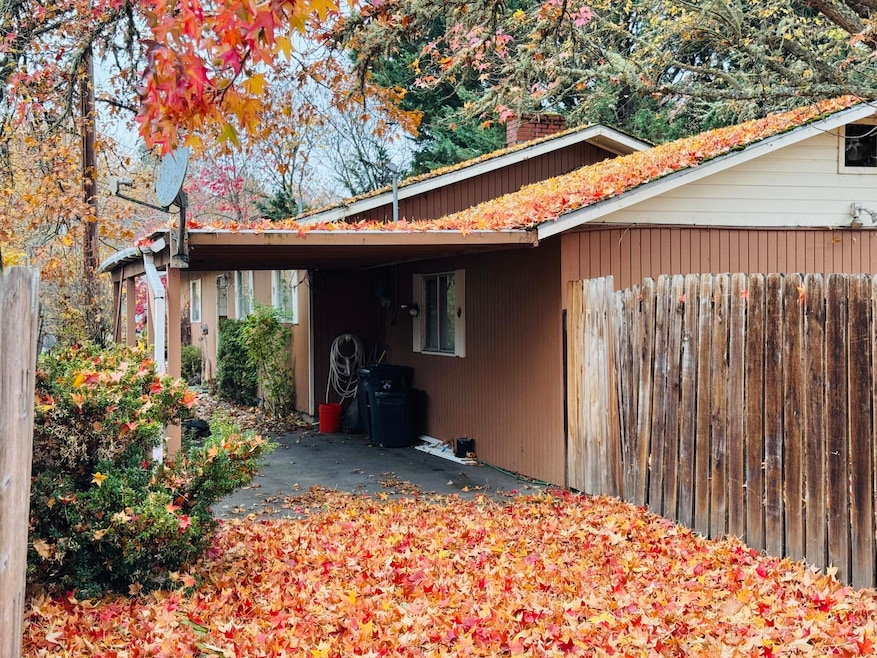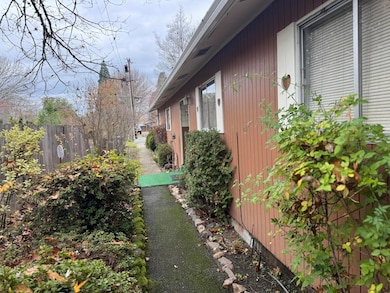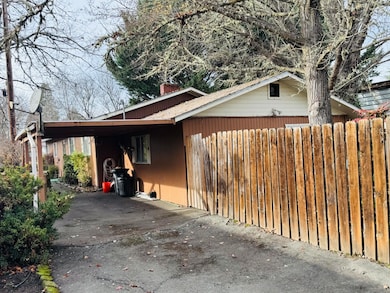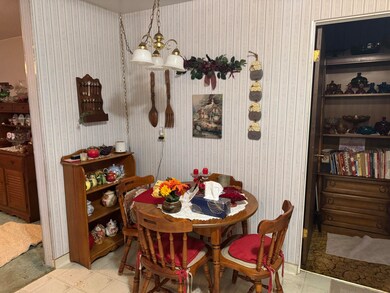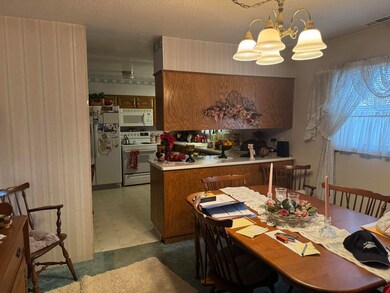225 SW Westholm Ave Grants Pass, OR 97526
Estimated payment $1,763/month
3
Beds
2
Baths
1,900
Sq Ft
$161
Price per Sq Ft
Highlights
- Mountain View
- Ranch Style House
- Breakfast Area or Nook
- Deck
- No HOA
- 1-minute walk to Westholm Park
About This Home
Over 1900 sq feet of living space. Good size living room with fireplace, open kitchen with dining area and small breakfast area. Family room could be converted to the master bedroom with a full bath, if desired. Three bedrooms are located at one end of the home, with one bedroom converted to a large utility room. This ranch home has alley access for off street parking. Backyard has covered patio, small storage area, and shed. Bring paint, hammer, along with your imagination, and start creating!
Home Details
Home Type
- Single Family
Est. Annual Taxes
- $1,820
Year Built
- Built in 1962
Lot Details
- 6,970 Sq Ft Lot
- Fenced
- Property is zoned R-2, R-2
Parking
- Driveway
Home Design
- Ranch Style House
- Frame Construction
- Composition Roof
- Concrete Perimeter Foundation
Interior Spaces
- 1,900 Sq Ft Home
- Gas Fireplace
- Aluminum Window Frames
- Family Room
- Mountain Views
- Laundry Room
Kitchen
- Breakfast Area or Nook
- Oven
- Range
Flooring
- Carpet
- Vinyl
Bedrooms and Bathrooms
- 3 Bedrooms
- 2 Full Bathrooms
Home Security
- Carbon Monoxide Detectors
- Fire and Smoke Detector
Outdoor Features
- Deck
- Shed
Schools
- Parkside Elementary School
- North Middle School
- Grants Pass High School
Utilities
- No Cooling
- Forced Air Heating System
- Heating System Uses Natural Gas
- Phone Available
- Cable TV Available
Community Details
- No Home Owners Association
- Westholm Subdivision
Listing and Financial Details
- Tax Lot 900
- Assessor Parcel Number R311951
Map
Create a Home Valuation Report for This Property
The Home Valuation Report is an in-depth analysis detailing your home's value as well as a comparison with similar homes in the area
Home Values in the Area
Average Home Value in this Area
Tax History
| Year | Tax Paid | Tax Assessment Tax Assessment Total Assessment is a certain percentage of the fair market value that is determined by local assessors to be the total taxable value of land and additions on the property. | Land | Improvement |
|---|---|---|---|---|
| 2025 | $1,765 | $135,870 | -- | -- |
| 2024 | $1,765 | $131,920 | -- | -- |
| 2023 | $1,662 | $128,070 | $0 | $0 |
| 2022 | $1,670 | $124,350 | -- | -- |
| 2021 | $1,568 | $120,730 | $0 | $0 |
| 2020 | $1,523 | $117,220 | $0 | $0 |
| 2019 | $1,479 | $113,810 | $0 | $0 |
| 2018 | $1,505 | $110,500 | $0 | $0 |
| 2017 | $1,494 | $107,280 | $0 | $0 |
| 2016 | $1,313 | $104,160 | $0 | $0 |
| 2015 | $1,267 | $101,130 | $0 | $0 |
| 2014 | $1,234 | $98,190 | $0 | $0 |
Source: Public Records
Property History
| Date | Event | Price | List to Sale | Price per Sq Ft |
|---|---|---|---|---|
| 11/26/2025 11/26/25 | For Sale | $305,000 | -- | $161 / Sq Ft |
Source: Oregon Datashare
Source: Oregon Datashare
MLS Number: 220212400
APN: R311951
Nearby Homes
- 1613 SW I St
- 3487 SW Leonard St
- 47 SW Eastern Ave Unit 8
- 1901 SW G St
- 1019 SW J St
- 1011 SW I St
- 317 SW Bayou Place
- 356 SW Bayou Place
- 1535 SW Foundry St
- 1719 SW Bridge St
- 1013 SW L St
- 1453 SW Silver Maple Way
- 927 SW L St
- 207 SW Oak St
- 1308 NW F St
- 1634 NW F St
- 142 NW Crest Dr Unit 403
- 108 NW Sunhill Dr
- 1950 SW Betty Ln
- 1126 SW Cottonwood St
- 55 SW Eastern Ave Unit 55
- 1337 SW Foundry St Unit B
- 2087 Upper River Rd
- 1135 NE D St
- 1100 Fruitdale Dr
- 1841 NE D St
- 3101 Williams Hwy
- 7001 Rogue River Hwy Unit H
- 439 Canyon Oak Dr
- 621 N River Rd
- 734 Powell Creek Rd
- 459 4th Ave
- 6554 Or-238 Unit ID1337818P
- 700 N Haskell St
- 1125 Annalise St
- 2642 W Main St
- 835 Overcup St
- 237 E McAndrews Rd
- 534 Hamilton St Unit 534
- 536 Hamilton St Unit 536
