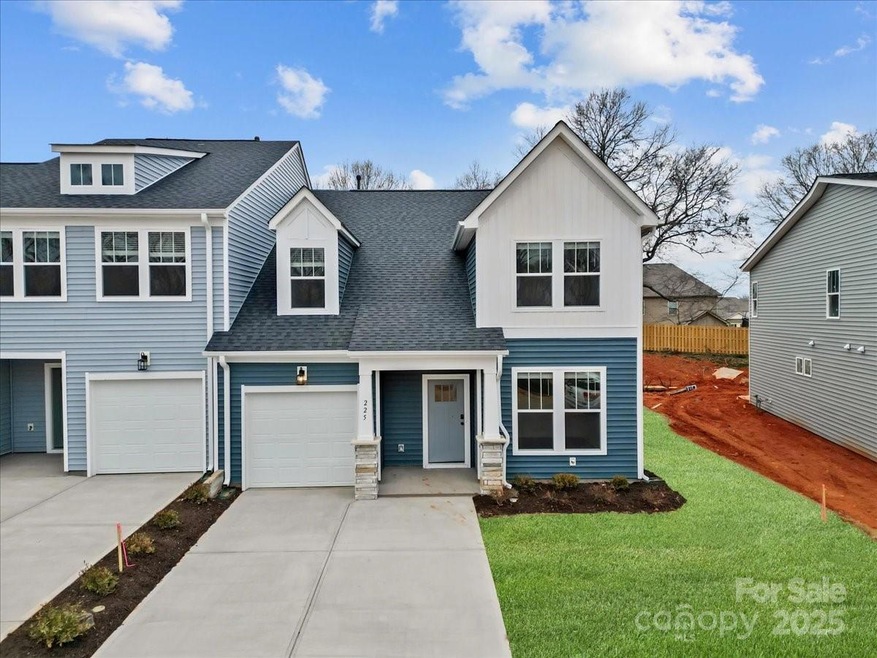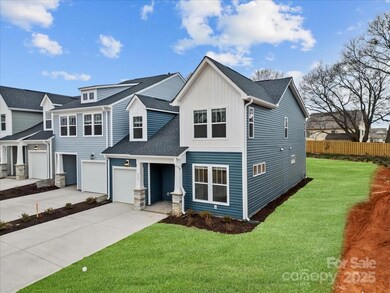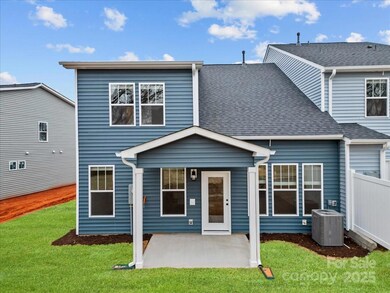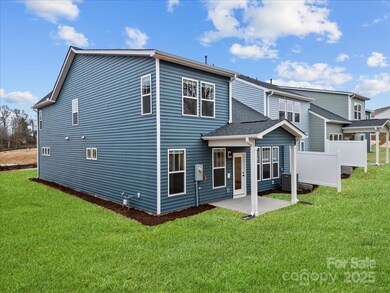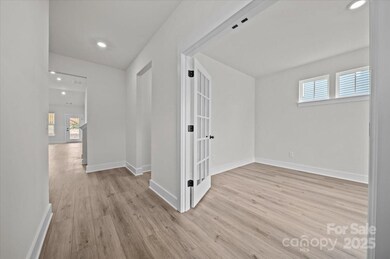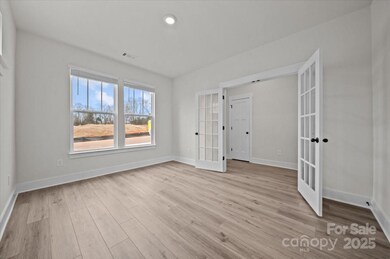
Highlights
- New Construction
- Open Floorplan
- 1 Car Attached Garage
- Lyman Elementary School Rated A-
- Lawn
- Walk-In Closet
About This Home
As of April 2025Welcome to Aspen Ridge! Distinguished homes in Lyman, SC, less than an hour to Asheville. Live effortlessly with easy access to I-85, nearby schools, shops, parks and restaurants.The Summit features 2185 square feet of open living space. The kitchen is a must see with stunning white cabinetry, white Quartz countertops, island with sink, and stainless steel appliances including a gas range/oven and refrigerator. The 12’ Cathedral Ceilings makes the living room open and airy and lead out to the covered porch. The main floor Primary Suite features a walk in closet, double vanities and tiled shower. The office space off the foyer, a full bath and laundry room with washer/dryer included complete the main level. Upstairs are two large bedrooms, a full bath, and a versatile room that would be a great entertaining space. All our homes feature our Smart Home Technology Package including a video doorbell, keyless entry and touch screen hub. Come by today to make Aspen Ridge your new home!
Last Agent to Sell the Property
DRB Group South Carolina, LLC Brokerage Email: eraines@drbgroup.com License #97871 Listed on: 02/05/2025

Last Buyer's Agent
Non Member
Canopy Administration
Townhouse Details
Home Type
- Townhome
Year Built
- Built in 2025 | New Construction
Lot Details
- Lawn
HOA Fees
- $145 Monthly HOA Fees
Parking
- 1 Car Attached Garage
- Driveway
Home Design
- Slab Foundation
- Vinyl Siding
Interior Spaces
- 2-Story Property
- Open Floorplan
- Vinyl Flooring
- Pull Down Stairs to Attic
Kitchen
- Gas Oven
- Gas Range
- Microwave
- Dishwasher
- Disposal
Bedrooms and Bathrooms
- Split Bedroom Floorplan
- Walk-In Closet
- 3 Full Bathrooms
Laundry
- Laundry Room
- Electric Dryer Hookup
Schools
- Lyman Elementary School
- D.R. Middle School
- James F. Byrnes High School
Utilities
- Heating System Uses Natural Gas
- Electric Water Heater
- Cable TV Available
Community Details
- Hinson Association, Phone Number (864) 599-9019
- Built by DRB Homes
- Aspen Ridge Subdivision, Summit Floorplan
- Mandatory home owners association
Listing and Financial Details
- Assessor Parcel Number 5-11-00-013.07
Ownership History
Purchase Details
Home Financials for this Owner
Home Financials are based on the most recent Mortgage that was taken out on this home.Similar Homes in Lyman, SC
Home Values in the Area
Average Home Value in this Area
Purchase History
| Date | Type | Sale Price | Title Company |
|---|---|---|---|
| Deed | $331,990 | None Listed On Document |
Mortgage History
| Date | Status | Loan Amount | Loan Type |
|---|---|---|---|
| Open | $325,976 | FHA |
Property History
| Date | Event | Price | Change | Sq Ft Price |
|---|---|---|---|---|
| 04/23/2025 04/23/25 | Sold | $331,990 | +5.4% | $152 / Sq Ft |
| 04/02/2025 04/02/25 | Pending | -- | -- | -- |
| 03/21/2025 03/21/25 | Price Changed | $314,990 | -1.6% | $144 / Sq Ft |
| 02/07/2025 02/07/25 | Price Changed | $319,990 | -1.8% | $146 / Sq Ft |
| 02/05/2025 02/05/25 | For Sale | $325,990 | -- | $149 / Sq Ft |
Tax History Compared to Growth
Tax History
| Year | Tax Paid | Tax Assessment Tax Assessment Total Assessment is a certain percentage of the fair market value that is determined by local assessors to be the total taxable value of land and additions on the property. | Land | Improvement |
|---|---|---|---|---|
| 2024 | -- | $408 | $408 | -- |
Agents Affiliated with this Home
-
E
Seller's Agent in 2025
Emily Raines
DRB Group South Carolina, LLC
(864) 729-4168
5 in this area
1,266 Total Sales
-
N
Buyer's Agent in 2025
Non Member
NC_CanopyMLS
Map
Source: Canopy MLS (Canopy Realtor® Association)
MLS Number: 4220047
APN: 5-11-00-013.07
- 112 Aspen Ridge Way
- 120 Aspen Ridge Ln
- 239 Telluride Way
- 229 Telluride Way
- 257 Telluride Way
- 253 Telluride Way
- 255 Telluride Way
- 304 Blakely Ct
- 327 Hobson Way
- 906 Hattie Ln
- 416 Brenda Way
- 710 Westwood Rd
- 530 Friar Park Ln
- 420 Fairbanks Ct
- 350 Hartleigh Dr
- 143 W Pyrenees Dr
- 1510 Honeybee Ln
- 1150 Berry Patch Dr
- 1134 Berry Patch Dr
- 1130 Berry Patch Dr
