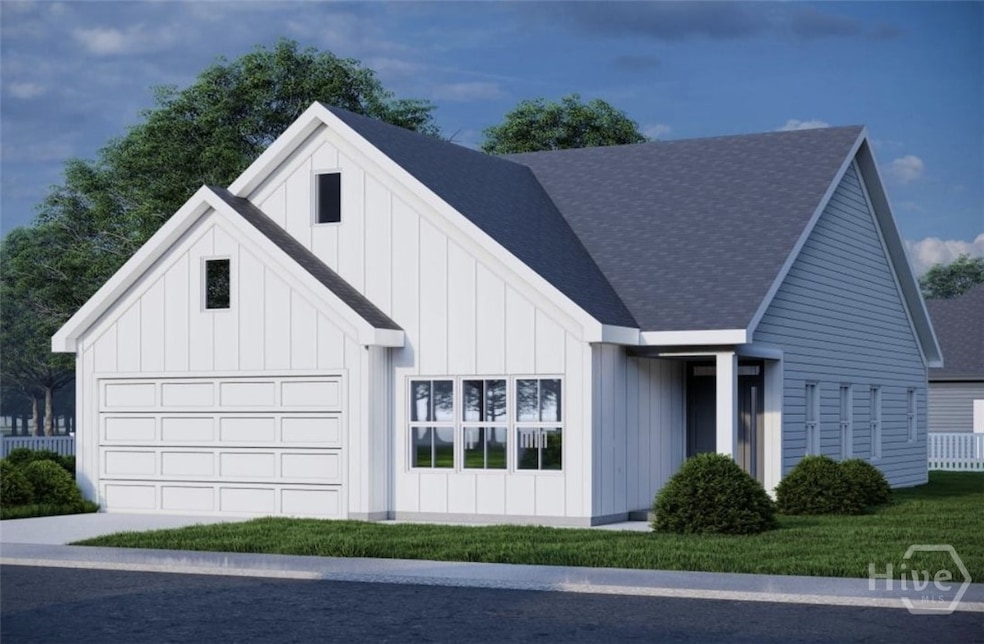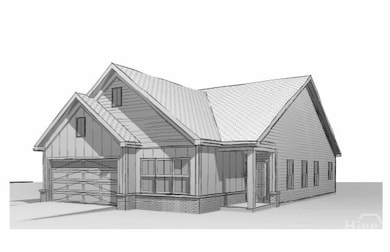225 Timsbury Dr Athens, GA 30607
Estimated payment $2,195/month
Total Views
73
3
Beds
2
Baths
1,294
Sq Ft
$270
Price per Sq Ft
Highlights
- New Construction
- No HOA
- 2 Car Attached Garage
- Clarke Central High School Rated A-
- Fireplace
- Laundry Room
About This Home
Under Construction-- The Spencer plan is a one level ranch offering an open floor plan, fireplace, split bedroom arrangement and a 2 car garage. LVP flooring, solid surface countertops and stainless appliances.
Listing Agent
Coldwell Banker Upchurch Realty License #168937 Listed on: 11/17/2025

Home Details
Home Type
- Single Family
Year Built
- Built in 2025 | New Construction
Parking
- 2 Car Attached Garage
Home Design
- Slab Foundation
- Wood Siding
- Concrete Siding
Interior Spaces
- 1,294 Sq Ft Home
- 1-Story Property
- Fireplace
- Laundry Room
Bedrooms and Bathrooms
- 3 Bedrooms
- 2 Full Bathrooms
Utilities
- Central Air
- Heat Pump System
- Underground Utilities
- Electric Water Heater
Community Details
- No Home Owners Association
- Built by Keystone Custom Homes
Listing and Financial Details
- Tax Lot I3
- Assessor Parcel Number 111A4 I003
Map
Create a Home Valuation Report for This Property
The Home Valuation Report is an in-depth analysis detailing your home's value as well as a comparison with similar homes in the area
Home Values in the Area
Average Home Value in this Area
Property History
| Date | Event | Price | List to Sale | Price per Sq Ft |
|---|---|---|---|---|
| 11/17/2025 11/17/25 | For Sale | $350,000 | -- | $270 / Sq Ft |
Source: CLASSIC MLS (Athens Area Association of REALTORS®)
Source: CLASSIC MLS (Athens Area Association of REALTORS®)
MLS Number: CL343657
Nearby Homes
- 235 Timsbury Dr
- 327 Andover Dr
- 150 Jefferson River Rd
- 325 Jefferson River Rd
- 293 Firefighter Ct
- 275 Firefighter Ct
- 190 Stedman Ct
- 173 Putters Dr
- 105 Whitehead Rd Unit 17
- 105 Whitehead Rd Unit 10
- 136 Alice Walker Dr
- 6070 Old Jefferson Rd
- 102 Whitehead Terrace E
- 253 Sidney Lanier Ave
- The Rose Plan at Lantern Walk
- The Hudson Plan at Lantern Walk
- 102 Whitehead Cir
- 256 Sidney Lanier Ave
- 611 W Vincent Dr Unit ID1302837P
- 160 Elkview Dr
- 110 Addison Rd
- 110 Addison Rd Unit ID1223266P
- 110 Addison Rd Unit ID1223264P
- 140 Cumberland Ct
- 140 Cumberland Ct Unit B
- 140 Cumberland Ct Unit A
- 125 Cumberland Ct Unit 125
- 130 Cumberland Ct Unit 135 Cumberland Ct
- 360 Round Table Rd
- 1289 Towne Square Ct Unit ID1302854P
- 340 Sarah Dr
- 888 Horizon Blvd
- 180 Newton Bridge Rd
- 180 Newton Bridge Rd Unit A4
- 180 Newton Bridge Rd Unit B6
- 180 Newton Bridge Rd Unit A2
- 1 Jefferson Place Unit 10
- 1688 Prince Ave Unit 106

