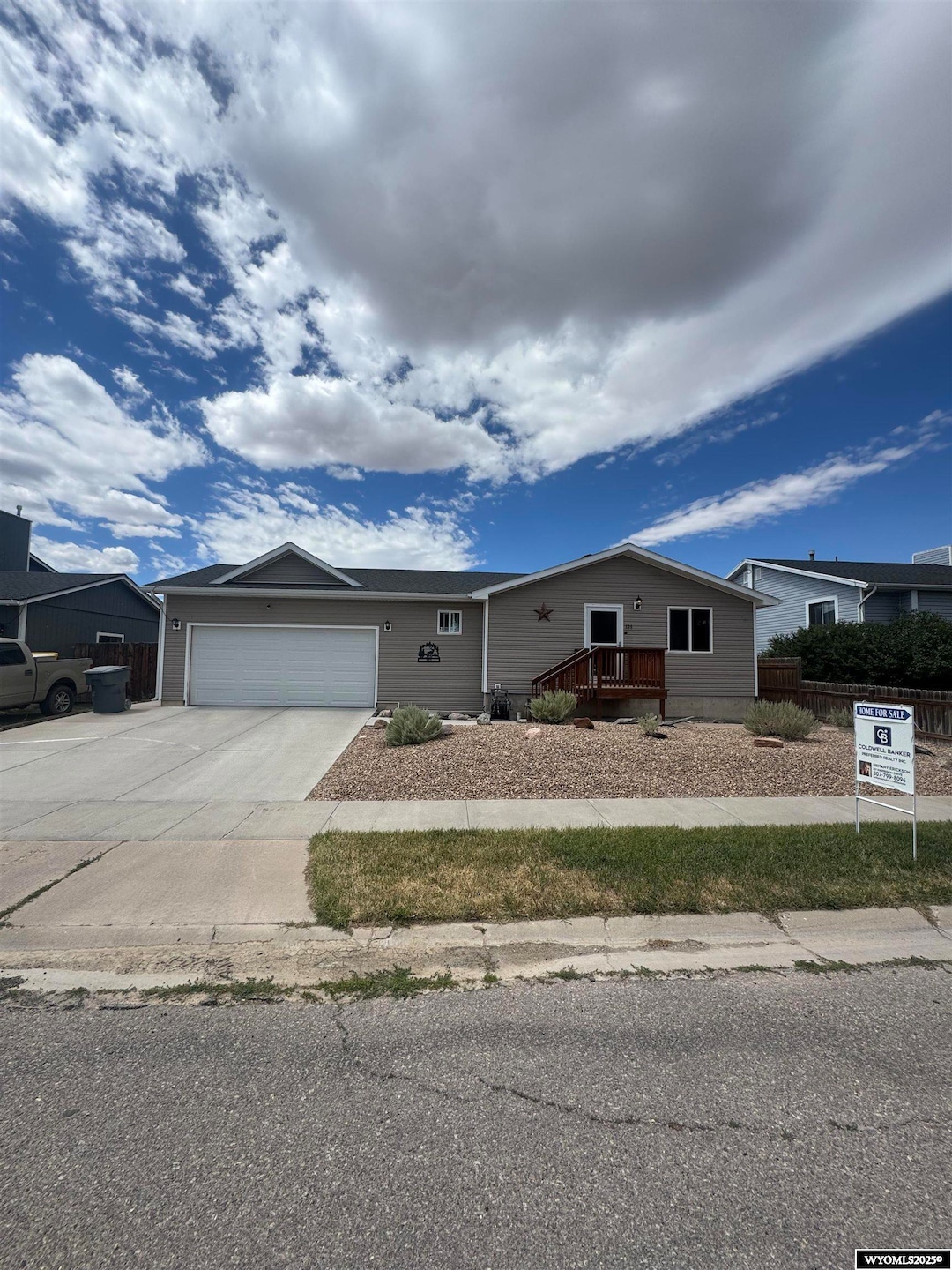
225 Tomahawk Dr Evanston, WY 82930
Estimated payment $2,035/month
Highlights
- Covered Deck
- No HOA
- 2 Car Attached Garage
- Ranch Style House
- Breakfast Area or Nook
- Living Room
About This Home
**Charming Ranch-Style Oasis Near City Park – Move-In Ready!** Welcome to your dream home! Nestled in a desirable neighborhood just steps from the scenic city park, this beautifully renovated ranch-style gem is a rare find. Offering a harmonious blend of modern upgrades and charming details, this residence is perfect for families and entertainers alike. **Key Features:** - **5 Bedrooms, 2 Bathrooms:** With ample space, this home provides room for everyone, whether you're expanding your family or need extra room for guests. - **Open Floor Plan:** The airy, open layout seamlessly connects the living, dining, and kitchen areas, creating a welcoming atmosphere ideal for social gatherings or cozy family nights. - **New Gourmet Kitchen:** Culinary enthusiasts will fall in love with the brand-new kitchen, featuring sleek countertops, state-of-the-art appliances, and ample storage. It's a chef's paradise where style meets functionality. - **Fully Finished Basement:** The expansive, fully finished basement offers versatility and extra living space, perfect for a media room, home gym, or play area. - **Updated Bathrooms:** Enjoy spa-like relaxation with newly renovated bathrooms that boast modern fixtures and elegant finishes. - **High Efficiency Furnace:** Stay comfortable year-round while enjoying lower utility bills with the newly installed high-efficiency furnace. - **2-Car Attached Garage:** Protect your vehicles from the elements and enjoy easy access with the spacious attached garage. - **Fully Fenced Back Yard:** The private, fully fenced backyard provides a safe haven for children and pets to play freely. It’s also ideal for garden enthusiasts or those who love hosting barbecues. **Tons of Updates & Beautiful Property!** This lovingly updated home is truly move-in ready, with everything you need for modern living. The stylish renovations and thoughtful upgrades mean you can start creating memories here from day one. Don’t miss out on this beautiful property with a location that combines city convenience and park-side serenity. Schedule a tour today and make this your forever home!
Home Details
Home Type
- Single Family
Est. Annual Taxes
- $1,440
Year Built
- Built in 1984
Lot Details
- 6,098 Sq Ft Lot
- Wood Fence
- Landscaped
Parking
- 2 Car Attached Garage
Home Design
- Ranch Style House
- Concrete Foundation
- Composition Roof
- Vinyl Construction Material
- Tile
Interior Spaces
- Family Room
- Living Room
- Dining Room
Kitchen
- Breakfast Area or Nook
- Oven or Range
- Microwave
- Dishwasher
- Disposal
Flooring
- Carpet
- Laminate
- Tile
Bedrooms and Bathrooms
- 5 Bedrooms
- 2 Bathrooms
Basement
- Basement Fills Entire Space Under The House
- Laundry in Basement
Additional Features
- Covered Deck
- Forced Air Heating System
Community Details
- No Home Owners Association
Map
Home Values in the Area
Average Home Value in this Area
Tax History
| Year | Tax Paid | Tax Assessment Tax Assessment Total Assessment is a certain percentage of the fair market value that is determined by local assessors to be the total taxable value of land and additions on the property. | Land | Improvement |
|---|---|---|---|---|
| 2025 | $1,439 | $16,396 | $2,854 | $13,542 |
| 2024 | $1,439 | $21,167 | $3,805 | $17,362 |
| 2023 | $1,490 | $22,034 | $3,024 | $19,010 |
| 2022 | $1,501 | $22,043 | $2,963 | $19,080 |
| 2021 | $1,197 | $17,555 | $2,330 | $15,225 |
| 2020 | $1,031 | $15,138 | $1,296 | $13,842 |
| 2019 | $1,015 | $14,921 | $1,296 | $13,625 |
| 2018 | $1,280 | $14,174 | $1,183 | $12,991 |
| 2017 | $959 | $14,110 | $1,311 | $12,799 |
| 2016 | $1,077 | $15,835 | $1,311 | $14,524 |
| 2015 | -- | $11,785 | $1,311 | $10,474 |
| 2014 | -- | $13,162 | $0 | $0 |
Property History
| Date | Event | Price | Change | Sq Ft Price |
|---|---|---|---|---|
| 08/07/2025 08/07/25 | For Sale | $349,900 | +399.9% | $164 / Sq Ft |
| 07/06/2015 07/06/15 | Sold | -- | -- | -- |
| 06/02/2015 06/02/15 | Pending | -- | -- | -- |
| 02/11/2015 02/11/15 | For Sale | $70,000 | -- | $35 / Sq Ft |
Purchase History
| Date | Type | Sale Price | Title Company |
|---|---|---|---|
| Warranty Deed | -- | None Listed On Document | |
| Warranty Deed | -- | First American Title Ins Co | |
| Warranty Deed | -- | None Available | |
| Warranty Deed | -- | None Available |
Mortgage History
| Date | Status | Loan Amount | Loan Type |
|---|---|---|---|
| Previous Owner | $119,000 | New Conventional | |
| Previous Owner | $149,529 | FHA | |
| Previous Owner | $160,065 | FHA | |
| Previous Owner | $109,000 | New Conventional | |
| Previous Owner | $2,400 | Unknown | |
| Previous Owner | $96,000 | New Conventional |
Similar Homes in Evanston, WY
Source: Wyoming MLS
MLS Number: 20254289
APN: R0007151
- 140 Lodgepole Dr
- 188 Arrowhead Cir
- 324 Ottley Ln
- 325 Davis Dr
- 108 Kachina Dr
- 3925 Yellow Creek Rd
- 3893 Yellow Creek Rd
- 3861 Yellow Creek Rd
- 3827 Yellow Creek Rd
- 405 Burns Ave Unit 3,4,5
- 123 Red Hawk Ave
- 405, 411, & 419 Burns Ave
- 325 Hathaway Ave
- 606 Herschler Ave
- 336 Emerson Ave
- 331 Hansen Ave
- 1207 Falcon Dr
- 479 Twin Ridge Ave
- 223 Barber Ave
- 221 Barber Ave






