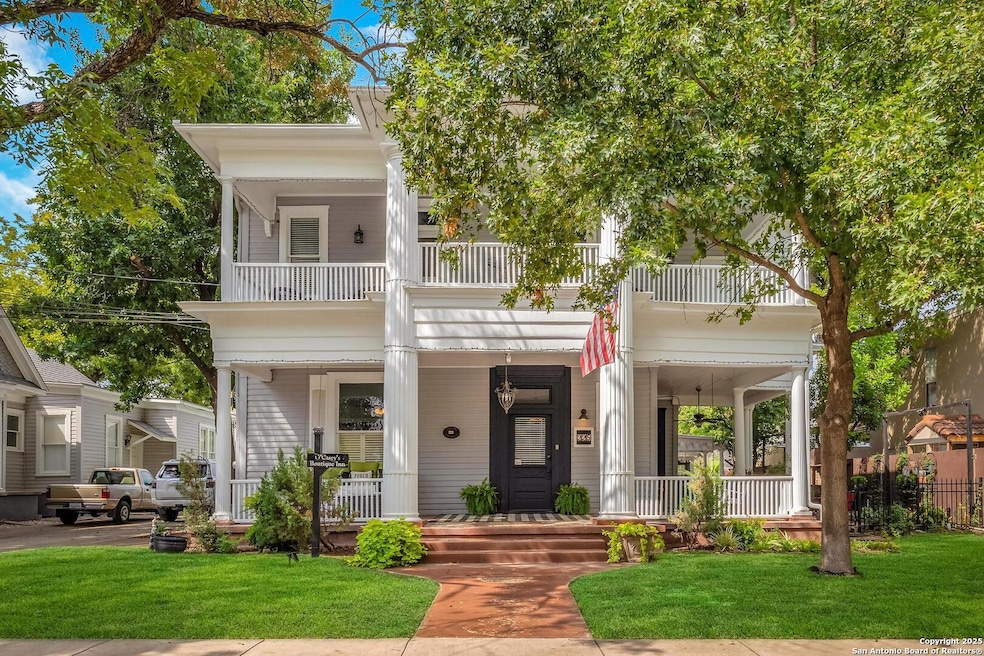
225 W Craig Place San Antonio, TX 78212
Monte Vista NeighborhoodEstimated payment $7,930/month
Highlights
- Mature Trees
- Wood Flooring
- Two Living Areas
- Deck
- 2 Fireplaces
- Covered Patio or Porch
About This Home
Award-Winning Historic B&B in Monte Vista - A Rare Opportunity! Step into history and luxury with this well-established B&B, operating successfully for over 30 years! Currently known as O'Casey's Boutique Inn, this stunning 1904-built property was recently named Forbes' Best Boutique Hotel in San Antonio (2024) and will soon be featured in The Destination Channel's "Staycation" series, set to air in the coming months. Located in the prestigious Monte Vista neighborhood, just north of downtown, this property offers endless possibilities-continue its thriving hospitality business or convert it into an extraordinary private residence. With 8 bedrooms and 8 bathrooms, the estate includes a 3,484 sq. ft. main house with five bedrooms and an original carriage house spanning approx 1,400 sq. ft., featuring three additional suites (including an owner's suite) each with its own private bath. The property is surrounded by beautifully manicured grounds, perfect for relaxation and entertaining. The historic charm, unbeatable location, and rich history make this a truly rare investment opportunity. Don't miss your chance to own this remarkable property-schedule your private showing today!
Home Details
Home Type
- Single Family
Est. Annual Taxes
- $19,125
Year Built
- Built in 1904
Lot Details
- 9,104 Sq Ft Lot
- Mature Trees
Home Design
- Composition Roof
Interior Spaces
- 4,386 Sq Ft Home
- Property has 2 Levels
- Ceiling Fan
- 2 Fireplaces
- Wood Burning Fireplace
- Window Treatments
- Two Living Areas
- Wood Flooring
- Prewired Security
- Washer Hookup
Kitchen
- Gas Cooktop
- Stove
- Microwave
Bedrooms and Bathrooms
- 8 Bedrooms
Outdoor Features
- Deck
- Covered Patio or Porch
Additional Homes
- Dwelling with Separate Living Area
Schools
- Cotton Elementary School
- Edison High School
Utilities
- Two Cooling Systems Mounted To A Wall/Window
- Multiple Heating Units
- Window Unit Heating System
- Heating System Uses Natural Gas
- Gas Water Heater
Community Details
- Monte Vista Subdivision
Listing and Financial Details
- Legal Lot and Block E / 2
- Assessor Parcel Number 018590020160
- Seller Concessions Not Offered
Map
Home Values in the Area
Average Home Value in this Area
Tax History
| Year | Tax Paid | Tax Assessment Tax Assessment Total Assessment is a certain percentage of the fair market value that is determined by local assessors to be the total taxable value of land and additions on the property. | Land | Improvement |
|---|---|---|---|---|
| 2025 | $19,125 | $735,313 | $299,160 | $436,153 |
| 2024 | $19,125 | $783,772 | $299,160 | $484,612 |
| 2023 | $19,125 | $852,730 | $299,160 | $553,570 |
| 2022 | $21,557 | $795,610 | $236,600 | $559,010 |
| 2021 | $18,719 | $670,000 | $195,880 | $474,120 |
| 2020 | $18,196 | $642,000 | $195,880 | $446,120 |
| 2019 | $18,915 | $660,000 | $170,400 | $489,600 |
| 2018 | $19,012 | $670,000 | $109,020 | $560,980 |
| 2017 | $18,915 | $670,160 | $109,020 | $561,140 |
| 2016 | $15,907 | $563,600 | $72,350 | $491,250 |
| 2015 | -- | $497,580 | $72,350 | $425,230 |
| 2014 | -- | $462,400 | $0 | $0 |
Property History
| Date | Event | Price | Change | Sq Ft Price |
|---|---|---|---|---|
| 03/28/2025 03/28/25 | For Sale | $1,165,000 | -- | $266 / Sq Ft |
Purchase History
| Date | Type | Sale Price | Title Company |
|---|---|---|---|
| Vendors Lien | -- | First American Title | |
| Warranty Deed | -- | Alamo Title | |
| Warranty Deed | -- | Commonwealth Land Title Co |
Mortgage History
| Date | Status | Loan Amount | Loan Type |
|---|---|---|---|
| Open | $544,000 | Construction | |
| Previous Owner | $360,000 | Stand Alone Refi Refinance Of Original Loan | |
| Previous Owner | $10,000 | Credit Line Revolving | |
| Previous Owner | $330,000 | Seller Take Back | |
| Previous Owner | $28,950 | Construction | |
| Previous Owner | $73,502 | Stand Alone Refi Refinance Of Original Loan | |
| Previous Owner | $116,000 | No Value Available |
Similar Homes in San Antonio, TX
Source: San Antonio Board of REALTORS®
MLS Number: 1853889
APN: 01859-002-0160
- 228 W Woodlawn Ave
- 222 W Craig Place Unit D
- 124 W Mistletoe Ave
- 215 W Mistletoe Ave Unit C
- 2317 N Main Ave
- 322 W Mistletoe Ave
- 339 W Woodlawn Ave
- 501 W French Place
- 109 E Woodlawn Ave
- 325 W Magnolia Ave
- 116 E French Place
- 322 W Huisache Ave
- 115 E Magnolia Ave
- 228 W Mulberry Ave
- 115 E Courtland Place
- 702 W French Place
- 509 W Mistletoe Ave
- 526 W Craig Place
- 308 W Agarita Ave
- 311 E Ashby Place
- 127 W Craig Place Unit 2
- 127 W Craig Place Unit 6
- 109 W French Place
- 331 W Mistletoe Ave Unit 104
- 110 E Craig Place Unit 2
- 110 E Craig Place Unit 1
- 118 E Craig Place Unit 2
- 423 W Woodlawn Ave Unit 2
- 422 W Mistletoe Ave
- 429 W Mistletoe Ave Unit 202
- 423 W Magnolia Ave Unit 1
- 437 W Magnolia Ave Unit Ballroom
- 702 W French Place
- 509 W Mistletoe Ave
- 426 W Huisache Ave Unit Apartment
- 2420 Mccullough Ave Unit 14C
- 145 E Magnolia Ave
- 219 E French Place
- 6 French Ct
- 8 French Ct






