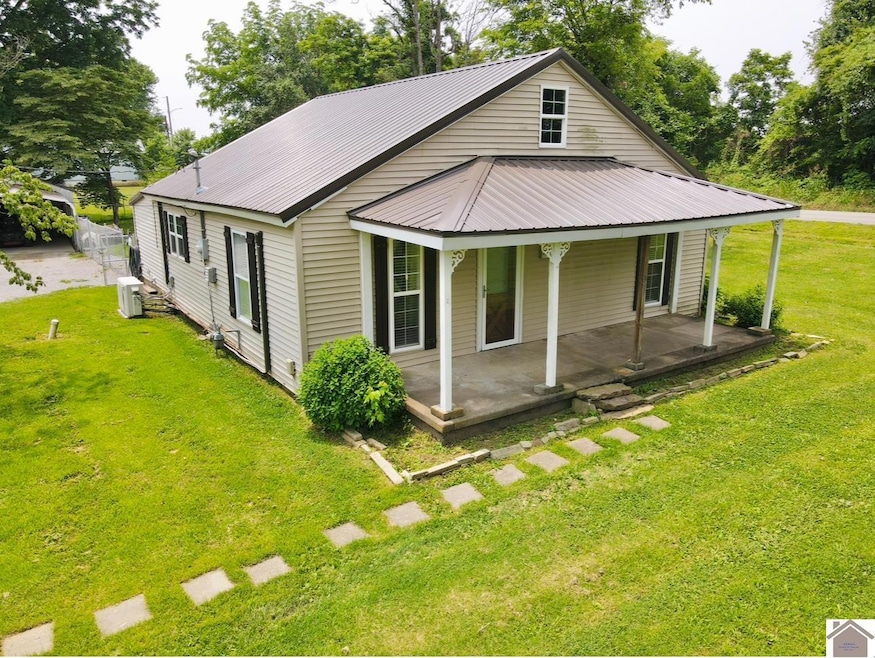
225 W Crider St Fredonia, KY 42411
Highlights
- Deck
- Main Floor Primary Bedroom
- Covered Patio or Porch
- Living Room with Fireplace
- Corner Lot
- Workshop
About This Home
As of August 2025Discover this charming, beautifully remodeled 3-bedroom, 1-bath home nestled on an expansive 1.41-acre property, consisting of 7 total lots! Perfect for those seeking tranquility with ample space to explore, this gem is situated on a spacious corner lot with a fenced backyard. Enjoy the convenience of a garage, 3 carport spaces and a storm shelter for added peace of mind. Relish the picturesque views from either the covered front or rear porches, ideal for morning coffees or evening relaxation. This home has been gutted to the studs and remodeled, featuring a new metal roof, new plumbing, electrical systems, kitchen, windows and much more! The main level features two large & inviting bedrooms and a modern bathroom, while an additional bedroom upstairs provides generous space. Don't miss the opportunity to own this charming retreat, perfect for creating lasting memories. Your peaceful haven awaits!
Last Agent to Sell the Property
Keller Williams Experience Realty Paducah Branch License #265680 Listed on: 06/19/2025

Last Buyer's Agent
Keller Williams Experience Realty Paducah Branch License #265680 Listed on: 06/19/2025

Home Details
Home Type
- Single Family
Est. Annual Taxes
- $316
Lot Details
- 1.5 Acre Lot
- Property fronts an easement
- Fenced Yard
- Corner Lot
- Level Lot
Home Design
- Frame Construction
- Metal Roof
- Vinyl Siding
Interior Spaces
- 1,600 Sq Ft Home
- 1.5-Story Property
- Sheet Rock Walls or Ceilings
- Ceiling Fan
- Gas Log Fireplace
- Living Room with Fireplace
- Dining Room
- Workshop
- Utility Room
- Carpet
Kitchen
- Eat-In Kitchen
- Stove
- Microwave
- Dishwasher
Bedrooms and Bathrooms
- 3 Bedrooms
- Primary Bedroom on Main
- 1 Full Bathroom
- Double Vanity
Laundry
- Laundry in Utility Room
- Washer and Dryer Hookup
Parking
- 1 Car Detached Garage
- 3 Carport Spaces
- Workshop in Garage
- Gravel Driveway
Outdoor Features
- Deck
- Covered Patio or Porch
- Exterior Lighting
- Outbuilding
Utilities
- Electric Water Heater
Listing and Financial Details
- Tax Lot 16,17, 18, 21, 22, 23, 24
Ownership History
Purchase Details
Similar Homes in Fredonia, KY
Home Values in the Area
Average Home Value in this Area
Purchase History
| Date | Type | Sale Price | Title Company |
|---|---|---|---|
| Deed | $15,000 | None Available |
Mortgage History
| Date | Status | Loan Amount | Loan Type |
|---|---|---|---|
| Open | $53,941 | Future Advance Clause Open End Mortgage |
Property History
| Date | Event | Price | Change | Sq Ft Price |
|---|---|---|---|---|
| 08/06/2025 08/06/25 | Sold | $152,500 | -3.5% | $95 / Sq Ft |
| 06/19/2025 06/19/25 | For Sale | $158,000 | -- | $99 / Sq Ft |
Tax History Compared to Growth
Tax History
| Year | Tax Paid | Tax Assessment Tax Assessment Total Assessment is a certain percentage of the fair market value that is determined by local assessors to be the total taxable value of land and additions on the property. | Land | Improvement |
|---|---|---|---|---|
| 2024 | $316 | $29,000 | $0 | $0 |
| 2023 | $319 | $29,000 | $0 | $0 |
| 2022 | $319 | $29,000 | $0 | $0 |
| 2021 | $318 | $29,000 | $0 | $0 |
| 2020 | $319 | $29,000 | $0 | $0 |
| 2019 | $318 | $29,000 | $0 | $0 |
| 2018 | $316 | $29,000 | $0 | $0 |
| 2017 | $316 | $29,000 | $0 | $0 |
| 2016 | $154 | $15,000 | $0 | $0 |
| 2015 | $160 | $15,000 | $0 | $0 |
| 2014 | $160 | $15,000 | $0 | $0 |
| 2013 | -- | $15,000 | $0 | $0 |
Agents Affiliated with this Home
-
Crystal McCoy

Seller's Agent in 2025
Crystal McCoy
Keller Williams Experience Realty Paducah Branch
(270) 540-1120
237 Total Sales
Map
Source: Western Kentucky Regional MLS
MLS Number: 132404
APN: F1-3-1
- 116 W Pierson St
- Lot 9 Marion Rd
- Lot 8 Marion Rd
- 9 Marion Rd
- 8 Marion Rd
- 10671 Ky-902 E
- 2820 Hwy 641
- 231 Markham Ln
- 973 Sulphur Springs Cemetery Rd
- 973 Sulphur Springs Cemetery Rd Unit (Crittenden Co. KY 1
- 122 Breezy Loop
- 416 Joe Peek Rd
- 643 Weldon Rd
- 000 Weldon Rd
- 5850 State Highway 1943
- 000 State Route 295 N Unit (Lyon Co. KY 58.85)
- 13434 Marion Rd
- 000 State Route 295
- State Route 295n Unit LotWP001
- 607 Sycamore Ave






