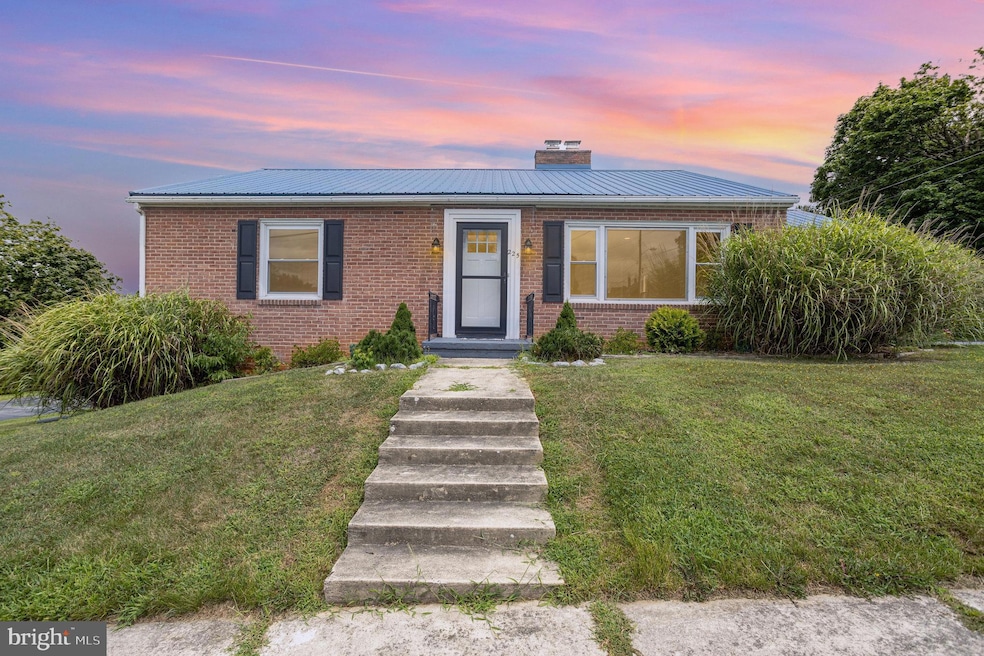
225 W King St Waynesboro, PA 17268
Estimated payment $1,849/month
Highlights
- Popular Property
- Main Floor Bedroom
- Stainless Steel Appliances
- Rambler Architecture
- No HOA
- Family Room Off Kitchen
About This Home
Beautifully maintained and move-in ready, this charming two-bedroom ranch-style home offers comfort, style, and recent upgrades throughout. Renovated in 2022, the home features luxury vinyl plank flooring and carpet with original hardwood underneath, recessed lighting, and a cozy wood-burning fireplace in the living room. The kitchen is outfitted with granite countertops and modern finishes including an island. Enjoy year-round relaxation in the enclosed sunroom. Additional updates include a brand-new metal roof and front door for added peace of mind. Conveniently located near restaurants and shopping. Don't wait to schedule your showing today!
Home Details
Home Type
- Single Family
Est. Annual Taxes
- $3,636
Year Built
- Built in 1950 | Remodeled in 2022
Lot Details
- 0.29 Acre Lot
- Property is in excellent condition
- Property is zoned R 101
Parking
- 1 Car Attached Garage
- 2 Driveway Spaces
- 2 Detached Carport Spaces
- Basement Garage
- Oversized Parking
- Side Facing Garage
Home Design
- Rambler Architecture
- Brick Exterior Construction
- Permanent Foundation
- Metal Roof
Interior Spaces
- 1,280 Sq Ft Home
- Property has 2 Levels
- Built-In Features
- Family Room Off Kitchen
- Living Room
- Combination Kitchen and Dining Room
Kitchen
- Stove
- Built-In Microwave
- Extra Refrigerator or Freezer
- Stainless Steel Appliances
- Kitchen Island
Flooring
- Carpet
- Luxury Vinyl Plank Tile
Bedrooms and Bathrooms
- 2 Main Level Bedrooms
Laundry
- Laundry Room
- Laundry on lower level
- Dryer
- Washer
Unfinished Basement
- Basement Fills Entire Space Under The House
- Connecting Stairway
- Garage Access
Outdoor Features
- Enclosed patio or porch
- Outbuilding
Utilities
- Central Air
- Heating System Uses Oil
- Heat Pump System
- Back Up Oil Heat Pump System
- 200+ Amp Service
- Electric Water Heater
Community Details
- No Home Owners Association
Listing and Financial Details
- Assessor Parcel Number 25-5A56.-008.-000000
Map
Home Values in the Area
Average Home Value in this Area
Tax History
| Year | Tax Paid | Tax Assessment Tax Assessment Total Assessment is a certain percentage of the fair market value that is determined by local assessors to be the total taxable value of land and additions on the property. | Land | Improvement |
|---|---|---|---|---|
| 2025 | $3,636 | $20,060 | $2,400 | $17,660 |
| 2024 | $3,545 | $20,060 | $2,400 | $17,660 |
| 2023 | $2,904 | $16,800 | $2,400 | $14,400 |
| 2022 | $2,811 | $16,800 | $2,400 | $14,400 |
| 2021 | $2,669 | $16,800 | $2,400 | $14,400 |
| 2020 | $2,648 | $16,800 | $2,400 | $14,400 |
| 2019 | $2,597 | $16,800 | $2,400 | $14,400 |
| 2018 | $2,450 | $16,800 | $2,400 | $14,400 |
| 2017 | $2,404 | $16,800 | $2,400 | $14,400 |
| 2016 | $476 | $16,600 | $2,400 | $14,200 |
| 2015 | $443 | $16,600 | $2,400 | $14,200 |
| 2014 | $443 | $16,600 | $2,400 | $14,200 |
Property History
| Date | Event | Price | Change | Sq Ft Price |
|---|---|---|---|---|
| 08/06/2025 08/06/25 | For Sale | $280,000 | +16.7% | $219 / Sq Ft |
| 02/17/2023 02/17/23 | Sold | $240,000 | -4.0% | $188 / Sq Ft |
| 01/11/2023 01/11/23 | Pending | -- | -- | -- |
| 11/21/2022 11/21/22 | For Sale | $249,900 | +38.5% | $195 / Sq Ft |
| 08/31/2022 08/31/22 | Sold | $180,400 | +0.3% | $141 / Sq Ft |
| 08/05/2022 08/05/22 | Pending | -- | -- | -- |
| 08/05/2022 08/05/22 | For Sale | $179,900 | -- | $141 / Sq Ft |
Purchase History
| Date | Type | Sale Price | Title Company |
|---|---|---|---|
| Deed | $240,000 | -- | |
| Deed | $180,400 | None Listed On Document |
Mortgage History
| Date | Status | Loan Amount | Loan Type |
|---|---|---|---|
| Open | $219,780 | FHA | |
| Previous Owner | $144,320 | Credit Line Revolving |
Similar Homes in Waynesboro, PA
Source: Bright MLS
MLS Number: PAFL2028980
APN: 25-5A56-008-000000
- 231 W North St
- 246 W North St
- 107 Garfield St
- 114 Eden Ave
- 122 W North St
- Revere Plan at Hickory Pointe
- Blue Ridge Plan at Hickory Pointe
- Abbey Plan at Hickory Pointe
- Beacon Pointe Plan at Hickory Pointe
- Copper Beech Plan at Hickory Pointe
- Brindlee Plan at Hickory Pointe
- Emily Plan at Hickory Pointe
- 326 Fairmount Ave
- 305 Grandview Ave
- 303 Grandview Ave
- 254 W Main St
- 10 S Grant St
- 144 W Main St
- 516 N Potomac St
- 11629 Orchard Rd
- 102 Garfield St
- 205 N Potomac St
- 236 W Main St
- 300-306 W Main St
- 17 Fairview Ave
- 141 N Church St Unit 1
- 24 N Church St Unit 4
- 457 Frick Ave
- 37 E Main St Unit 2
- 340 Ridge Ave
- 409 W 5th St Unit B
- 8776 Kings Rd Unit 19
- 109 Sunnyside Ave
- 8820 Hillside Way
- 8828 Hillside Way
- 513 Abigail Ave
- 506 Iverson Rd
- 424 Abigail Ave
- 826 Maple St
- 12304 Benning Ave






