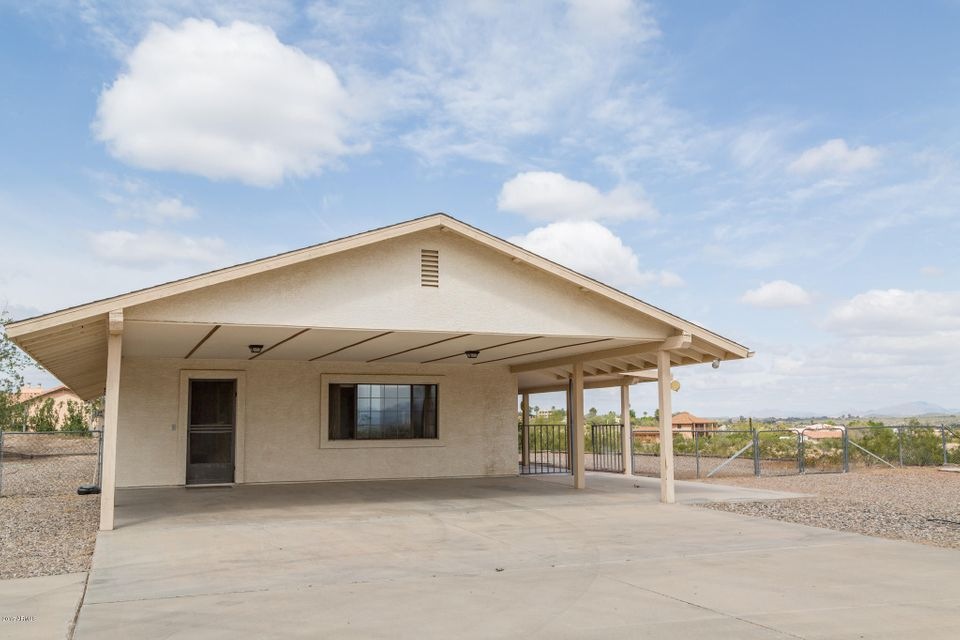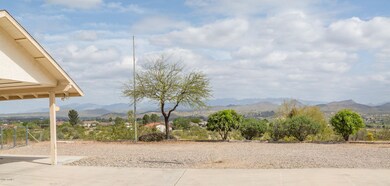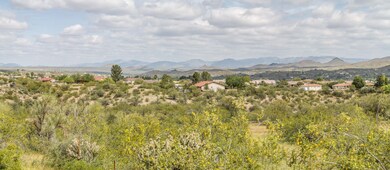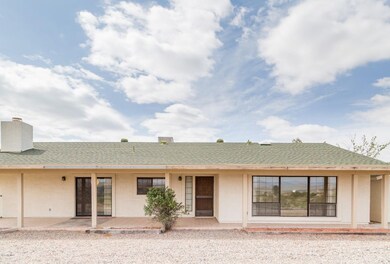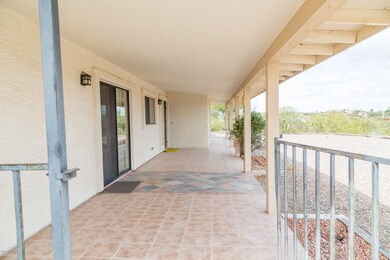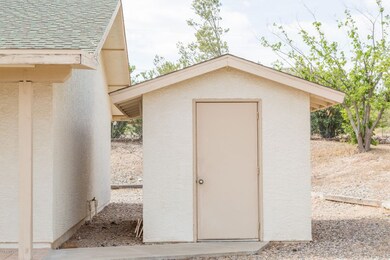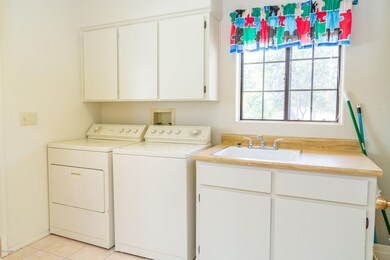
225 W Turtleback Ln Wickenburg, AZ 85390
Highlights
- Horses Allowed On Property
- 1 Fireplace
- Double Pane Windows
- Mountain View
- No HOA
- Patio
About This Home
As of April 2022THIS CHARMING 3BD, 2BA HOME SITS ON 5 ACRES OF HORSE PROPERTY AND BOASTS NOTHING SHORT OF EXCEPTIONAL MOUNTAIN VIEWS. ENJOY THE CONVENIENCE OF A CONCRETE DRIVEWAY RIGHT OFF OF A PAVED ROAD. LOVINGLY CARED FOR BY ONE FAMILY, THE MASTER SUITE INCLUDES A LARGE WALK-IN CLOSET AND WALK-IN SHOWER. THE FAMILY ROOM INCORPORATES A NATURAL WOOD BURNING FIREPLACE RIGHT OFF THE KITCHEN. THE WELL MAINTAINED KITCHEN HAS A GREAT AMOUNT OF CABINET SPACE AND A BUILT-IN DESK. THE HOME ALSO FEATURES A DETACHED WORK SHED THAT OFFERS MANY USES. THIS PROPERTY IS WITHIN FRIENDLY WICKENBURG CITY LIMITS, HAS A 50% SHARED WELL AND HOSTS THE PERFECT LOCATION FOR ALL OF YOUR HORSE AMENITIES. THE LOCATION OF THIS PROPERTY IS TRULY A GEM AND SHOULD NOT BE OVERLOOKED. NO HOA. CONTACT ME TODAY!
Last Agent to Sell the Property
Keller Williams Arizona Realty License #SA664107000 Listed on: 03/20/2017

Last Buyer's Agent
Keller Williams Arizona Realty License #SA664107000 Listed on: 03/20/2017

Home Details
Home Type
- Single Family
Est. Annual Taxes
- $1,512
Year Built
- Built in 1986
Lot Details
- 4.87 Acre Lot
- Desert faces the front and back of the property
- Chain Link Fence
- Sprinklers on Timer
Parking
- 2 Carport Spaces
Home Design
- Wood Frame Construction
- Composition Roof
- Stucco
Interior Spaces
- 1,694 Sq Ft Home
- 1-Story Property
- Ceiling Fan
- 1 Fireplace
- Double Pane Windows
- Mountain Views
- Built-In Microwave
Flooring
- Carpet
- Tile
- Vinyl
Bedrooms and Bathrooms
- 3 Bedrooms
- Primary Bathroom is a Full Bathroom
- 2 Bathrooms
Accessible Home Design
- Accessible Hallway
- Doors are 32 inches wide or more
Outdoor Features
- Patio
- Outdoor Storage
Schools
- Hassayampa Elementary School
- Vulture Peak Middle School
- Wickenburg High School
Horse Facilities and Amenities
- Horses Allowed On Property
Utilities
- Refrigerated Cooling System
- Evaporated cooling system
- Heating Available
- Shared Well
- Septic Tank
Community Details
- No Home Owners Association
- Association fees include no fees
- Lewis Addition Lot 3 21 Subdivision
Listing and Financial Details
- Tax Lot 1
- Assessor Parcel Number 505-27-004-H
Ownership History
Purchase Details
Home Financials for this Owner
Home Financials are based on the most recent Mortgage that was taken out on this home.Purchase Details
Home Financials for this Owner
Home Financials are based on the most recent Mortgage that was taken out on this home.Purchase Details
Similar Homes in Wickenburg, AZ
Home Values in the Area
Average Home Value in this Area
Purchase History
| Date | Type | Sale Price | Title Company |
|---|---|---|---|
| Warranty Deed | $580,100 | Pioneer Title | |
| Warranty Deed | $315,000 | Pioneer Title Agency Inc | |
| Interfamily Deed Transfer | -- | None Available | |
| Interfamily Deed Transfer | -- | None Available |
Mortgage History
| Date | Status | Loan Amount | Loan Type |
|---|---|---|---|
| Previous Owner | $140,000 | New Conventional | |
| Previous Owner | $240,000 | New Conventional |
Property History
| Date | Event | Price | Change | Sq Ft Price |
|---|---|---|---|---|
| 04/06/2022 04/06/22 | Sold | $568,000 | +0.7% | $335 / Sq Ft |
| 02/22/2022 02/22/22 | Pending | -- | -- | -- |
| 02/15/2022 02/15/22 | For Sale | $564,000 | +79.0% | $333 / Sq Ft |
| 03/05/2018 03/05/18 | Sold | $315,000 | -16.0% | $186 / Sq Ft |
| 02/07/2018 02/07/18 | Pending | -- | -- | -- |
| 11/07/2017 11/07/17 | Price Changed | $375,000 | -5.1% | $221 / Sq Ft |
| 03/20/2017 03/20/17 | For Sale | $395,000 | -- | $233 / Sq Ft |
Tax History Compared to Growth
Tax History
| Year | Tax Paid | Tax Assessment Tax Assessment Total Assessment is a certain percentage of the fair market value that is determined by local assessors to be the total taxable value of land and additions on the property. | Land | Improvement |
|---|---|---|---|---|
| 2025 | $1,560 | $28,477 | -- | -- |
| 2024 | $1,854 | $27,121 | -- | -- |
| 2023 | $1,854 | $37,450 | $7,490 | $29,960 |
| 2022 | $1,867 | $30,870 | $6,170 | $24,700 |
| 2021 | $1,863 | $30,600 | $6,120 | $24,480 |
| 2020 | $1,861 | $25,860 | $5,170 | $20,690 |
| 2019 | $1,891 | $25,370 | $5,070 | $20,300 |
| 2018 | $1,870 | $23,210 | $4,640 | $18,570 |
| 2017 | $1,543 | $20,500 | $4,100 | $16,400 |
| 2016 | $1,512 | $21,030 | $4,200 | $16,830 |
| 2015 | $1,449 | $20,470 | $4,090 | $16,380 |
Agents Affiliated with this Home
-

Seller's Agent in 2022
Nora Qorri
Century 21 Arizona West
(928) 231-2323
110 Total Sales
-

Buyer's Agent in 2022
Jamie Walma
Arizona Legends Realty
(478) 299-2791
35 Total Sales
-

Seller's Agent in 2018
Alexi Crissman
Keller Williams Arizona Realty
(480) 767-3000
28 Total Sales
Map
Source: Arizona Regional Multiple Listing Service (ARMLS)
MLS Number: 5584714
APN: 505-27-004H
- 52.43 ac Kellis Rd Unit 17
- 245 N Aztec Trail
- 100 W Cottonwood Ln
- 645 Desert Canyon Rd
- 640 E Desert Canyon Rd
- 00XX E Via Tortuga Dr
- 00XX E Via Tortuga Dr Unit 7
- 585 S Lincoln St
- 645 Vista Del Rio Ct
- 665 Chaparral
- 1185 S Camino Cobre Dr
- 138 S Jackson St
- 55 W Pueblo Vista Dr Unit 14
- 331 W Center St
- 0 S Turtleback Mountain Unit 14
- 209 Sylvan Rd
- 740 Sunny Cove Heights Rd
- 294 S Jefferson St
- 470 N Oxbow Dr
- 835 W Palo Verde Dr
