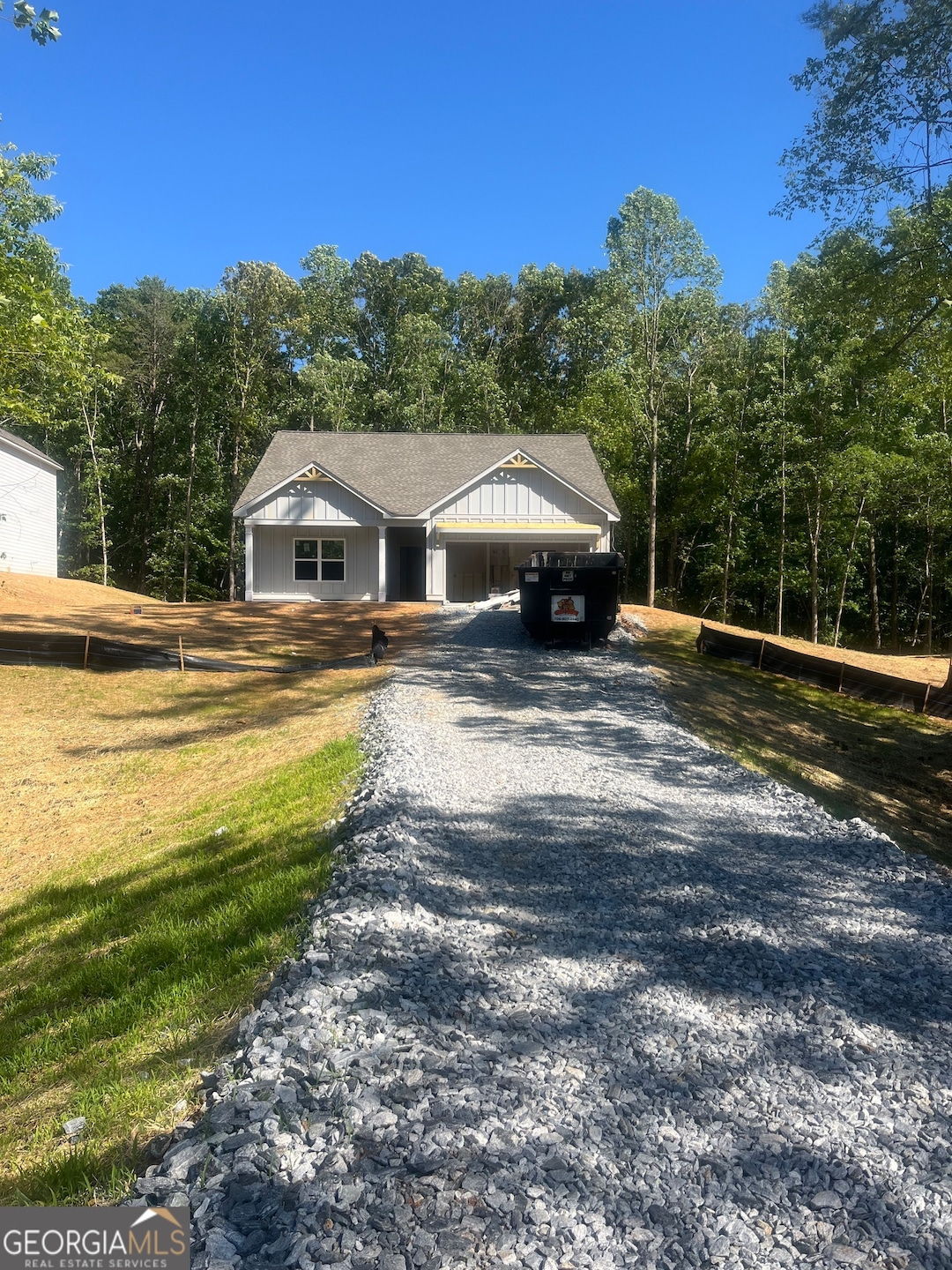
$449,900
- 3 Beds
- 2.5 Baths
- 1,752 Sq Ft
- 242 Noelle Ln
- Dahlonega, GA
Amazing cozy 3BR/2.5 BA in Hightower Overlook! This gated community is nestled in the North Georgia mountains just .2 miles from Monetluce Winery and only 6 short miles to the center of Dahlonega, this quaint retreat awaits you to call it home! Perfect oversized front porch leads into a two-story living room featuring a custom stone fireplace that currently has a functional gas stove and
Steve Boyce Boyce Real Estate Group, LLC.
