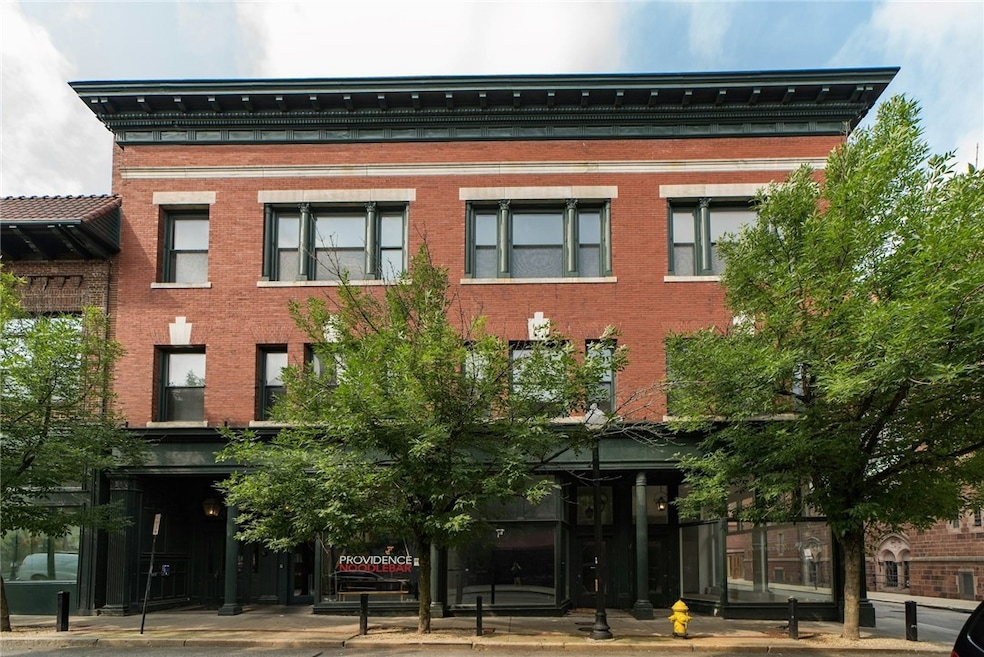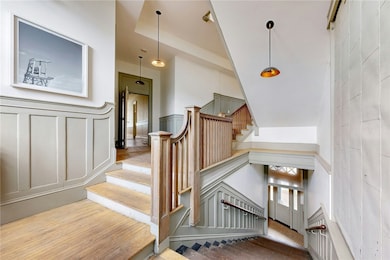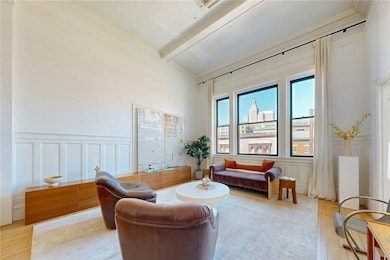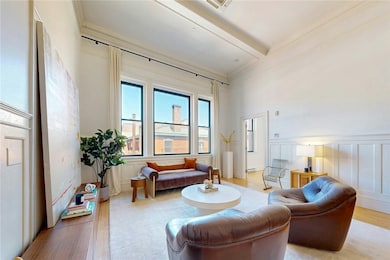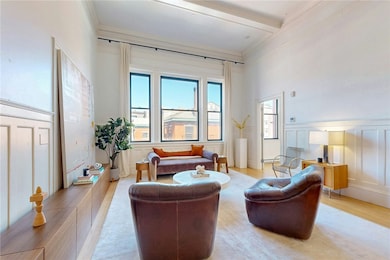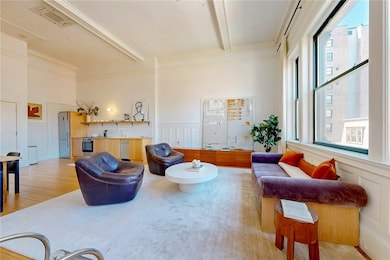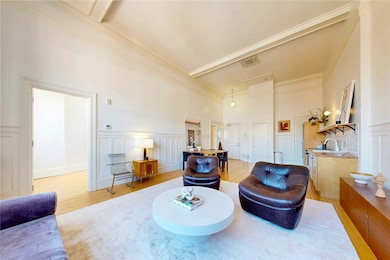225 Weybosset St Unit 12 Providence, RI 02903
Downtown Providence NeighborhoodEstimated payment $3,403/month
Highlights
- Private Lot
- Wood Flooring
- Walking Distance to Water
- Cathedral Ceiling
- Recreation Facilities
- Thermal Windows
About This Home
Introducing 225 Weybosset Street Condominiums @ PPAC Square a boutique mixed-use development featuring 16 loft-style residences in the heart of Providence's vibrant Arts & Theater District. This beautifully appointed premium top-floor one bedroom residence offers a flexible open layout ideal for live/work lifestyles, with soaring ceilings, oversized windows, warm wood-paneled walls, and gleaming hardwood floors throughout. The modern kitchen is equipped with stainless steel appliances and butcher block countertops, flowing seamlessly into the main living space perfect for entertaining or creative use. The tiled bathroom includes a classic pedestal sink and glass-enclosed shower. Additional highlights include central A/C, washer/dryer in unit, and a private storage area. Professionally managed, the building showcases distinctive architecture and historic detailing. Enjoy an unbeatable Downcity location just steps from Providence's acclaimed dining, shopping, and cultural venues. Walk to area universities, historic College Hill, the scenic Riverwalk, and East Bay bike path. With close proximity to the train station, hospitals, and major highways, this offering presents a rare opportunity for elevated urban living in the heart of Providence.
Listing Agent
Mott & Chace Sotheby's Intl. License #REB.0016942 Listed on: 07/09/2025

Property Details
Home Type
- Condominium
Year Built
- Built in 1912
Lot Details
- Security Fence
- Secluded Lot
- Corner Lot
HOA Fees
- $733 Monthly HOA Fees
Home Design
- Entry on the 3rd floor
- Brick Exterior Construction
- Combination Foundation
- Wood Siding
- Masonry
- Plaster
Interior Spaces
- 769 Sq Ft Home
- 3-Story Property
- Cathedral Ceiling
- Thermal Windows
- Storage Room
- Utility Room
- Unfinished Basement
- Basement Fills Entire Space Under The House
Kitchen
- Oven
- Range
- Dishwasher
- Disposal
Flooring
- Wood
- Ceramic Tile
Bedrooms and Bathrooms
- 1 Bedroom
- 1 Full Bathroom
Laundry
- Laundry in unit
- Dryer
- Washer
Parking
- No Garage
- Unassigned Parking
Utilities
- Ductless Heating Or Cooling System
- Forced Air Heating System
- Heat Pump System
- Underground Utilities
- 100 Amp Service
- Water Heater
Additional Features
- Walking Distance to Water
- Property near a hospital
Listing and Financial Details
- Tax Lot 417
- Assessor Parcel Number 225WEYBOSSETST12PROV
Community Details
Overview
- Association fees include gas, hot water, insurance, ground maintenance, snow removal, security, trash, water
- 16 Units
- Downtown Pvd / Ppac Sq Subdivision
Amenities
- Shops
- Restaurant
- Public Transportation
- Community Storage Space
Recreation
- Recreation Facilities
Pet Policy
- Pets Allowed
Map
Home Values in the Area
Average Home Value in this Area
Property History
| Date | Event | Price | List to Sale | Price per Sq Ft |
|---|---|---|---|---|
| 07/09/2025 07/09/25 | For Sale | $425,000 | -- | $553 / Sq Ft |
Source: State-Wide MLS
MLS Number: 1389545
- 225 Weybosset St Unit 2
- 93 Eddy St
- 385 Westminster St Unit 5C
- 65 Weybosset St Unit 211
- 65 Weybosset St Unit 202
- 65 Weybosset St Unit 223
- 1 W Exchange St Unit 2604
- 200 Exchange St Unit 414
- 100 Exchange St Unit 1301
- 100 Exchange St Unit 202
- 100 Exchange St Unit 501
- 100 Exchange St Unit 1107
- 100 Exchange St Unit 605
- 73 Beacon Ave
- 755 Westminster St Unit 404
- 7 Pequot St
- 24 Jones St
- 40 N Court St
- 27 Bond St
- 34 Congdon St
- 225 Weybosset St Unit 10
- 126 Union St
- 101 Richmond St Unit 212
- 101 Richmond St Unit 208
- 101 Richmond St Unit 105
- 101 Richmond St Unit 211
- 101 Richmond St Unit 201
- 101 Richmond St Unit 206
- 101 Richmond St Unit 101
- 101 Richmond St Unit 205
- 81 Washington St Unit 305
- 55 Dorrance St
- 1 Chestnut St
- 76 Dorrance St
- 170 Westminster St
- 100 Dorrance St
- 125 W Clifford St
- 79 Washington St Unit 305
- 82-90 Weybosset St
- 180 Friendship St
