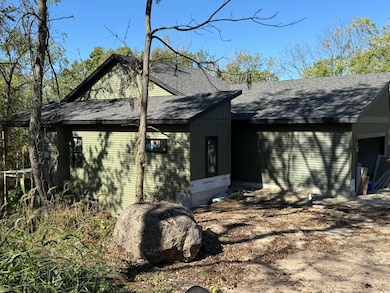
225 Whitetail Way Unit 28 Deerfield, WI 53531
Estimated payment $2,921/month
Highlights
- Open Floorplan
- Wooded Lot
- Main Floor Bedroom
- Deck
- Wood Flooring
- End Unit
About This Home
Estimated Completion 01/2026. Welcome to the Black Walnut; a one-of-a-kind opportunity to live atop a scenic drumlin, surrounded by native oak savannah, just moments from Glacial Drumlin State Trail. Love biking, hiking, bird watching? This is your ideal home. Start mornings w/ a sunrise walk & sounds of birds calling in the marshes & wetlands. End the day on a porch, watching the sun set. Main-floor living condo offers an open-concept full of natural light—perfect for relaxing or entertaining. Enjoy zero-step entry from the garage into a convenient mudroom w/ adjacent laundry. Main bedroom has HUGE WIC closet & full bath. If you finish the LL: rec room, 2-beds & full bath w/ a patio; you'll have tons of room to entertain. Don't miss this unique opportunity. Charter or TDS available. The B One-of-a-kind opportunity to live atop a scenic drumlin, surrounded by native oak savannah.
Listing Agent
Real Broker LLC Brokerage Phone: 608-770-1896 License #48636-90 Listed on: 06/06/2025

Property Details
Home Type
- Condominium
Year Built
- Built in 2025 | Under Construction
Lot Details
- End Unit
- Private Entrance
- Wooded Lot
HOA Fees
- $200 Monthly HOA Fees
Home Design
- Ranch Property
- Entry on the 1st floor
- Brick Exterior Construction
- Poured Concrete
- Vinyl Siding
Interior Spaces
- 1,326 Sq Ft Home
- Open Floorplan
- Gas Fireplace
- Great Room
- Screened Porch
- Wood Flooring
- Laundry on main level
Kitchen
- Breakfast Bar
- Oven or Range
- Microwave
- Dishwasher
- Kitchen Island
- Disposal
Bedrooms and Bathrooms
- 2 Bedrooms
- Main Floor Bedroom
- Split Bedroom Floorplan
- Walk-In Closet
- 2 Full Bathrooms
- Bathroom on Main Level
- Walk-in Shower
Basement
- Walk-Out Basement
- Basement Fills Entire Space Under The House
- Sump Pump
Outdoor Features
- Deck
- Patio
Schools
- Deerfield Elementary And Middle School
- Deerfield High School
Utilities
- Forced Air Cooling System
- Water Softener
Listing and Financial Details
- Assessor Parcel Number 0712-272-2518-1
Community Details
Overview
- Association fees include parking, common area maintenance, common area insurance, reserve fund
- 2 Units
- Located in the Drumlin Woods Condominium master-planned community
- Built by Fredenberg Construction
- Greenbelt
Recreation
- Hiking Trails
Map
Home Values in the Area
Average Home Value in this Area
Property History
| Date | Event | Price | List to Sale | Price per Sq Ft |
|---|---|---|---|---|
| 06/06/2025 06/06/25 | For Sale | $435,000 | -- | $328 / Sq Ft |
About the Listing Agent

As a licensed real estate broker, Sona has listed and sold over 1,000 homes, using experience and continuous learning to help each client make a smart, smooth purchase or sale. Today's fast-moving market makes this even more important.
Living in Madison for over 30 years has made her intimately familiar with all parts of the beautiful Milwaukie/Madison metro area including neighborhoods, day care centers, bike trails--even dog parks! Sona loves her work, as well as her buyers and
Sona's Other Listings
Source: South Central Wisconsin Multiple Listing Service
MLS Number: 2001619
- 245 Whitetail Way Unit 23
- 229 Whitetail Way Unit 27
- 222 Whitetail Way Unit 7
- 209 Morningside Dr
- 20 S Main St
- Lot 2 Bue St
- Lot 1 Bue St
- 24 Oak Ridge Trail
- 511 Sager St
- 246 Washburn Rd
- 290 Venture Ln
- 296 Venture Ln
- 85 Savannah Pkwy
- L96 Savannah Pkwy
- 631 Meadow Trace
- 322 Cottage Ln
- 174 Savannah Pkwy
- L89 Hidden Valley Trail
- 186 Savannah Pkwy
- 205 Savannah Pkwy
- 10 E Nelson St
- 900 Vineyard Dr
- 708-802 Vineyard Dr
- 555 W Madison St
- 403 Simonson St Unit 403
- W9240 Hwy 18 Unit Guest House
- W9206 Ripley Rd
- 101 E Reynolds St
- 200 E Cottage Grove Rd
- 110 Whistle St
- 2515 Gaston Rd
- 520 Limerick Dr
- 402 Madison St
- 701 Cork Crossing
- 639 N Main St Unit B
- 1128 Berlin Rd
- 1128 Berlin Rd
- 675 Julia Way Unit 1
- 285 Tamarack Dr
- 657 Mckay Way Unit 2






