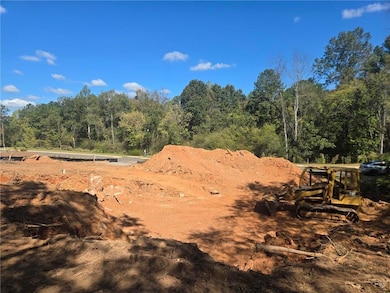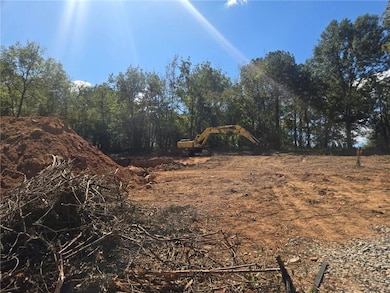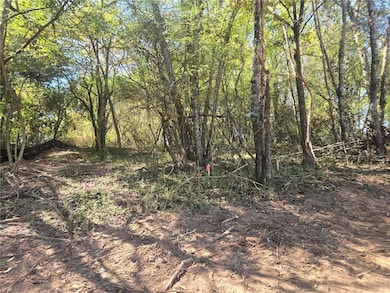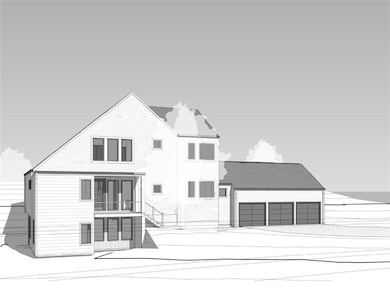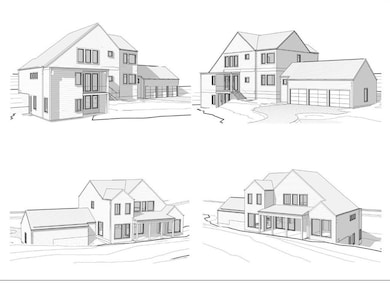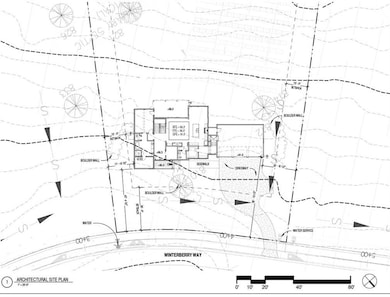225 Winterberry Ct Roswell, GA 30076
Martin's Landing NeighborhoodEstimated payment $10,185/month
Highlights
- Open-Concept Dining Room
- New Construction
- Separate his and hers bathrooms
- Centennial High School Rated A
- Fishing
- View of Trees or Woods
About This Home
225 Winterberry Wy is on a one acre homesite in the Aster community of Roswell, GA. $40,000 design allowance on contracts written in November. This 4,751 square foot home offers 4 bedrooms and 4.5 bathrooms, blending a modern style in a natural setting. The homesite has been cleared and we are about to start construction. The primary suite is conveniently located on the main level, providing a private retreat with all the comforts you desire. The home includes a dedicated work-from-home space downstairs, perfect for maintaining productivity in a quiet, comfortable environment. Additionally, two finished living spaces in the terrace level offer ample room for relaxation and entertainment.There is a rear covered porch with triple slider doors. As zero energy ready home, this residence will have solar panels, reflecting a commitment to sustainability and energy efficiency. The overall design is described as modern moody, characterized by simplicity, sophistication, and a focus on functionality. Natural materials like light wood and textures are complemented by dark modern accents, creating a balanced and inviting atmosphere. The interior of the home has been curated by our designer.
This home is a Zero ener3gy Ready home with Spray Foam Insulation is in the Attic envelope of the entire home and exterior walls, 18 Seer HVAC and Tankless Water Heater. Aster features an amenity area and nature trails throughout the community. Roswell is Named One of the Top Three Cities in the Nation to Raise Your Family, released by Frommer's.
Home Details
Home Type
- Single Family
Year Built
- Built in 2025 | New Construction
Lot Details
- 1 Acre Lot
- Property fronts a private road
- Landscaped
- Irrigation Equipment
- Wooded Lot
- Private Yard
- Back and Front Yard
HOA Fees
- $200 Monthly HOA Fees
Parking
- 3 Car Detached Garage
- Side Facing Garage
- Garage Door Opener
- Driveway Level
- Secured Garage or Parking
Home Design
- European Architecture
- Modern Architecture
- Combination Foundation
- Spray Foam Insulation
- Blown-In Insulation
- Shingle Roof
- Metal Roof
- HardiePlank Type
Interior Spaces
- 3-Story Property
- Vaulted Ceiling
- Recessed Lighting
- Fireplace With Glass Doors
- Gas Log Fireplace
- ENERGY STAR Qualified Windows
- Insulated Windows
- Aluminum Window Frames
- Entrance Foyer
- Living Room with Fireplace
- Open-Concept Dining Room
- Home Office
- Bonus Room
- Views of Woods
Kitchen
- Open to Family Room
- Walk-In Pantry
- Gas Range
- Range Hood
- Dishwasher
- Kitchen Island
- Solid Surface Countertops
- Disposal
Flooring
- Wood
- Carpet
- Ceramic Tile
Bedrooms and Bathrooms
- 4 Bedrooms | 1 Primary Bedroom on Main
- Walk-In Closet
- Separate his and hers bathrooms
- Dual Vanity Sinks in Primary Bathroom
- Separate Shower in Primary Bathroom
Laundry
- Laundry on upper level
- Electric Dryer Hookup
Basement
- Partial Basement
- Exterior Basement Entry
- Stubbed For A Bathroom
- Natural lighting in basement
Home Security
- Carbon Monoxide Detectors
- Fire and Smoke Detector
Accessible Home Design
- Accessible Doors
- Accessible Electrical and Environmental Controls
Eco-Friendly Details
- Home Energy Rating Service (HERS) Rated Property
- ENERGY STAR Qualified Appliances
- Energy-Efficient Construction
- Energy-Efficient HVAC
- Energy-Efficient Insulation
- ENERGY STAR Certified Homes
Outdoor Features
- Covered Patio or Porch
Location
- Property is near schools
- Property is near shops
Schools
- Sweet Apple Elementary School
- Elkins Pointe Middle School
- Roswell High School
Utilities
- Zoned Cooling
- Heating Available
- Underground Utilities
- 220 Volts in Garage
- Tankless Water Heater
- Septic Tank
- Phone Available
- Cable TV Available
Listing and Financial Details
- Home warranty included in the sale of the property
- Tax Lot 3
- Assessor Parcel Number 22 344111460321
Community Details
Overview
- $2,400 Initiation Fee
- Beacon Management Company Association, Phone Number (404) 907-2112
- Aster Subdivision
- Rental Restrictions
Recreation
- Fishing
- Trails
Map
Home Values in the Area
Average Home Value in this Area
Property History
| Date | Event | Price | List to Sale | Price per Sq Ft |
|---|---|---|---|---|
| 10/10/2025 10/10/25 | For Sale | $1,599,000 | -- | $337 / Sq Ft |
Source: First Multiple Listing Service (FMLS)
MLS Number: 7663973
- 230 Winterberry Ct
- 311 Quail Run
- 309 Quail Run
- 406 Teal Ct
- 227 Quail Run
- 263 Quail Run
- 315 Sea Holly Cir
- 324 Teal Ct
- 150 N Pond Ct Unit 1
- 2240 Six Branches Dr
- 420 Little Pines Ct
- 125 N Pond Way
- 230 Lakeview Ridge E
- 130 Lakeview Ridge W
- 1050 Terramont Dr
- 680 Branch Valley Ct
- 1820 Branch Valley Dr
- 9470 Hillside Dr
- 227 Quail Run
- 1500 Harbor Landing
- 1500 Harbor Landing Unit 2300-2304
- 1500 Harbor Landing Unit 1300-1301
- 320 Six Branches Ct
- 435 Little Pines Ct
- 1610 Branch Valley Dr
- 100 Calibre Creek Pkwy Unit 5208.1410903
- 100 Calibre Creek Pkwy Unit 2602.1410901
- 100 Calibre Creek Pkwy Unit 1301.1410902
- 100 Calibre Creek Pkwy Unit 2217.1410905
- 100 Calibre Creek Pkwy
- 144 W Ridge Way
- 1450 Raintree Way
- 100 Autumn Ridge Trail
- 445 Water Shadow Ln
- 1040 Old Holcomb Bridge Rd
- 1054 Old Holcomb Bridge Rd
- 151 Old Ferry Way
- 2200 Belcourt Pkwy

