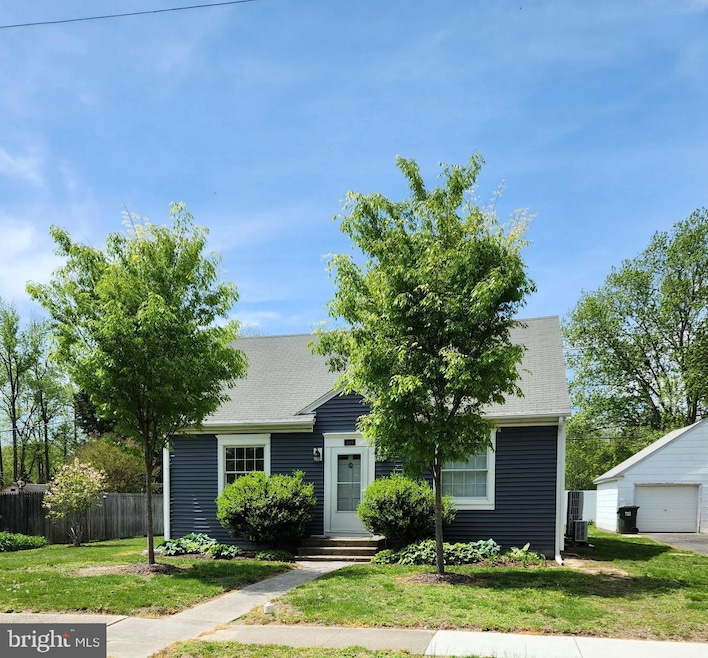225 Wye Ave Easton, MD 21601
Estimated payment $2,110/month
Highlights
- Cape Cod Architecture
- Wood Flooring
- Bonus Room
- Traditional Floor Plan
- Main Floor Bedroom
- No HOA
About This Home
Charming 1948 Cape Cod on a quiet street in Easton, MD, close to Rails to Trails and an easy walk downtown. Traditional living area on the main floor plus large open space on the upper floor just waiting for your vision (more bedrooms, extra living space, second bathroom, or just leave it wide open. Large back yard with vinyl privacy fence at the back of the property. This home is improved with recently refinished hardwood floors, recently installed HVAC mini split system for both floors, replacement windows, updated plumbing from the street through the whole house, updated electric panel, newer vinyl siding and a 16 year old roof. Shared drive and shared detached garage. This home has a lot to offer!
Listing Agent
(410) 924-0901 jimbent@goeaston.net Benson & Mangold, LLC License #574155 Listed on: 04/23/2025

Home Details
Home Type
- Single Family
Est. Annual Taxes
- $2,175
Year Built
- Built in 1948
Lot Details
- 7,725 Sq Ft Lot
- Vinyl Fence
- Property is in very good condition
Parking
- 1 Car Detached Garage
- Driveway
- Off-Street Parking
Home Design
- Cape Cod Architecture
- Vinyl Siding
Interior Spaces
- 1,536 Sq Ft Home
- Property has 2 Levels
- Traditional Floor Plan
- Crown Molding
- Ceiling Fan
- Combination Dining and Living Room
- Bonus Room
- Utility Room
- Wood Flooring
- Crawl Space
Kitchen
- Country Kitchen
- Gas Oven or Range
Bedrooms and Bathrooms
- 2 Main Level Bedrooms
- 1 Full Bathroom
Utilities
- Central Air
- Ductless Heating Or Cooling System
- Heat Pump System
- Electric Water Heater
- Cable TV Available
Community Details
- No Home Owners Association
- Easton Subdivision
Listing and Financial Details
- Assessor Parcel Number 2101002872
Map
Home Values in the Area
Average Home Value in this Area
Tax History
| Year | Tax Paid | Tax Assessment Tax Assessment Total Assessment is a certain percentage of the fair market value that is determined by local assessors to be the total taxable value of land and additions on the property. | Land | Improvement |
|---|---|---|---|---|
| 2025 | $1,287 | $187,200 | $0 | $0 |
| 2024 | $1,287 | $168,600 | $74,900 | $93,700 |
| 2023 | $1,208 | $168,600 | $74,900 | $93,700 |
| 2022 | $1,105 | $168,600 | $74,900 | $93,700 |
| 2021 | $1,133 | $179,800 | $89,000 | $90,800 |
| 2020 | $1,048 | $171,400 | $0 | $0 |
| 2019 | $996 | $163,000 | $0 | $0 |
| 2018 | $905 | $154,600 | $76,300 | $78,300 |
| 2017 | $846 | $153,867 | $0 | $0 |
| 2016 | $779 | $153,133 | $0 | $0 |
| 2015 | $675 | $152,400 | $0 | $0 |
| 2014 | $675 | $152,400 | $0 | $0 |
Property History
| Date | Event | Price | Change | Sq Ft Price |
|---|---|---|---|---|
| 08/09/2025 08/09/25 | Pending | -- | -- | -- |
| 06/19/2025 06/19/25 | Price Changed | $362,000 | -3.5% | $236 / Sq Ft |
| 04/23/2025 04/23/25 | For Sale | $375,000 | -- | $244 / Sq Ft |
Source: Bright MLS
MLS Number: MDTA2010566
APN: 01-002872
- 202 Tubman Dr
- 227 Bethune Dr
- 11 Brookletts Ave
- 34 Londonderry Dr
- 205 S Hanson St
- 304 Wheatley Dr
- 412 Trippe Ave
- 203 E Earle Ave
- 33 S Harrison St
- 22 Londonderry Dr
- 26 S Washington St
- 114 S Hanson St
- 220 W Dover St
- 115 South St
- 222 W Dover St
- 414 S Aurora St
- 20 S Aurora St
- 28522 Waterview Dr
- 13 N Thoroughgood Ln
- 133 N Washington St






