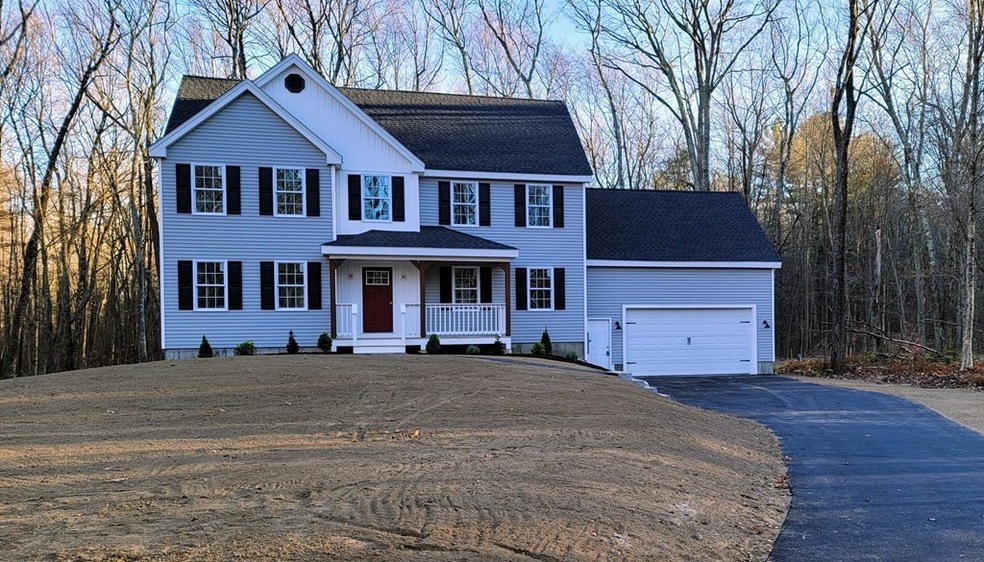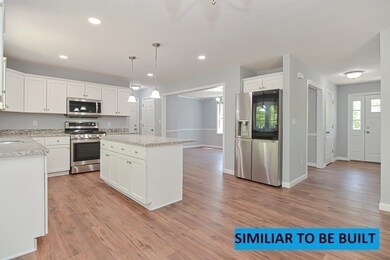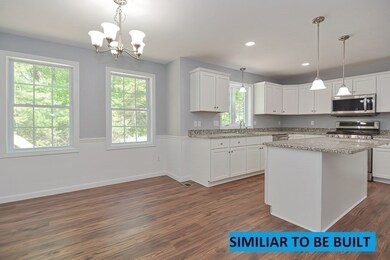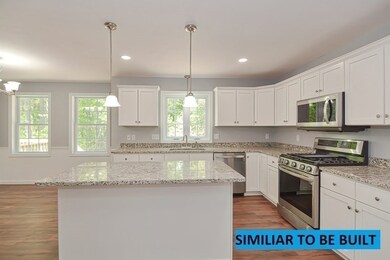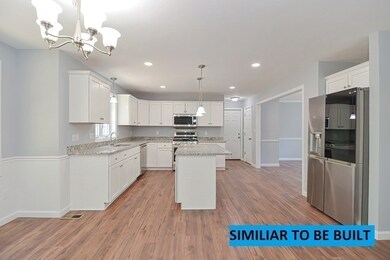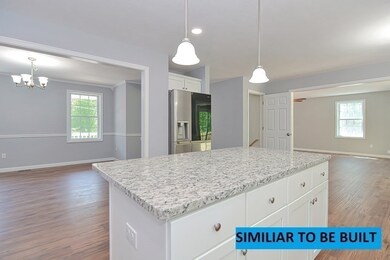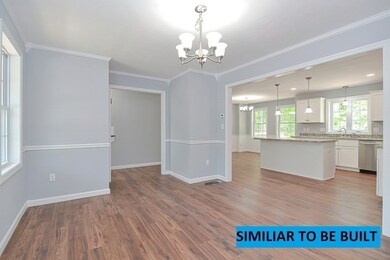
225 Yew St Douglas, MA 01516
Highlights
- Marina
- Medical Services
- Open Floorplan
- Golf Course Community
- 3.24 Acre Lot
- Colonial Architecture
About This Home
As of February 2023Now within 30 days to delivery, be in before the end of the year! Welcome to your BRAND NEW DREAM HOME! This terrific location has a feeling of tranquility while still offering access to local amenities. The large lot offers plenty of privacy while still having a neighborhood feel. The modern open floor plan together with the architectural details show off the quality of the house. The large great room, complete with propane fireplace, will be a hit as you entertain your guests. The sliding door in the great room opens to a deck which offers even additional outdoor living space. The spacious eat in kitchen will surely be the hub of your daily living with informal dining while offering great sight lines into the rest of the open first floor. The second level offers a large primary suite, three generous sized bedrooms, and laundry!
Home Details
Home Type
- Single Family
Est. Annual Taxes
- $1,299
Year Built
- Built in 2022
Lot Details
- 3.24 Acre Lot
- Near Conservation Area
- Level Lot
- Wooded Lot
- Property is zoned RA
Parking
- 2 Car Attached Garage
- Parking Storage or Cabinetry
- Side Facing Garage
- Open Parking
- Off-Street Parking
Home Design
- Colonial Architecture
- Frame Construction
- Shingle Roof
- Concrete Perimeter Foundation
Interior Spaces
- 2,346 Sq Ft Home
- Open Floorplan
- Chair Railings
- Crown Molding
- Sheet Rock Walls or Ceilings
- Ceiling Fan
- Decorative Lighting
- Light Fixtures
- 1 Fireplace
- Insulated Windows
- Bay Window
- Insulated Doors
- Great Room
- Dining Area
Kitchen
- Plumbed For Ice Maker
- Solid Surface Countertops
Flooring
- Wall to Wall Carpet
- Laminate
- Ceramic Tile
Bedrooms and Bathrooms
- 4 Bedrooms
- Primary bedroom located on second floor
- Cedar Closet
- Linen Closet
- Walk-In Closet
- Dual Vanity Sinks in Primary Bathroom
- Bathtub with Shower
- Linen Closet In Bathroom
Laundry
- Laundry on upper level
- Washer and Electric Dryer Hookup
Unfinished Basement
- Walk-Out Basement
- Basement Fills Entire Space Under The House
- Interior Basement Entry
- Block Basement Construction
Eco-Friendly Details
- Energy-Efficient Thermostat
Outdoor Features
- Deck
- Rain Gutters
- Porch
Location
- Property is near public transit
- Property is near schools
Utilities
- Forced Air Heating and Cooling System
- 2 Cooling Zones
- 2 Heating Zones
- Heating System Uses Propane
- Heating System Powered By Leased Propane
- Natural Gas Connected
- Private Water Source
- Tankless Water Heater
- Propane Water Heater
- Underground Storage Tank
- Private Sewer
- Internet Available
Listing and Financial Details
- Assessor Parcel Number M:0221 B:0000003 L:,4196095
Community Details
Overview
- No Home Owners Association
Amenities
- Medical Services
- Shops
- Coin Laundry
Recreation
- Marina
- Golf Course Community
- Tennis Courts
- Community Pool
- Park
- Jogging Path
- Bike Trail
Ownership History
Purchase Details
Purchase Details
Similar Homes in the area
Home Values in the Area
Average Home Value in this Area
Purchase History
| Date | Type | Sale Price | Title Company |
|---|---|---|---|
| Quit Claim Deed | -- | -- | |
| Deed | $8,400 | -- |
Mortgage History
| Date | Status | Loan Amount | Loan Type |
|---|---|---|---|
| Open | $407,000 | FHA | |
| Closed | $370,000 | Purchase Money Mortgage | |
| Closed | $176,000 | Stand Alone Refi Refinance Of Original Loan |
Property History
| Date | Event | Price | Change | Sq Ft Price |
|---|---|---|---|---|
| 02/17/2023 02/17/23 | Sold | $639,900 | 0.0% | $273 / Sq Ft |
| 01/21/2023 01/21/23 | Pending | -- | -- | -- |
| 12/06/2022 12/06/22 | Price Changed | $639,900 | -0.8% | $273 / Sq Ft |
| 11/09/2022 11/09/22 | Price Changed | $644,900 | -0.8% | $275 / Sq Ft |
| 09/08/2022 09/08/22 | For Sale | $649,900 | +584.1% | $277 / Sq Ft |
| 12/10/2021 12/10/21 | Sold | $95,000 | 0.0% | -- |
| 04/24/2021 04/24/21 | Pending | -- | -- | -- |
| 03/19/2021 03/19/21 | Price Changed | $95,000 | -13.6% | -- |
| 02/17/2021 02/17/21 | For Sale | $110,000 | +46.9% | -- |
| 10/26/2018 10/26/18 | Sold | $74,900 | 0.0% | -- |
| 09/11/2018 09/11/18 | Pending | -- | -- | -- |
| 05/30/2018 05/30/18 | For Sale | $74,900 | 0.0% | -- |
| 03/02/2018 03/02/18 | Pending | -- | -- | -- |
| 02/07/2018 02/07/18 | For Sale | $74,900 | -- | -- |
Tax History Compared to Growth
Tax History
| Year | Tax Paid | Tax Assessment Tax Assessment Total Assessment is a certain percentage of the fair market value that is determined by local assessors to be the total taxable value of land and additions on the property. | Land | Improvement |
|---|---|---|---|---|
| 2025 | $85 | $643,000 | $94,000 | $549,000 |
| 2024 | $9,414 | $696,300 | $85,500 | $610,800 |
| 2023 | $1,228 | $85,500 | $85,500 | $0 |
| 2022 | $1,299 | $79,500 | $79,500 | $0 |
| 2021 | $1,267 | $75,800 | $75,800 | $0 |
| 2020 | $1,287 | $75,800 | $75,800 | $0 |
| 2019 | $1,327 | $75,800 | $75,800 | $0 |
| 2018 | $1,218 | $75,800 | $75,800 | $0 |
| 2017 | $1,453 | $86,900 | $86,900 | $0 |
| 2016 | $1,462 | $86,900 | $86,900 | $0 |
| 2015 | $1,430 | $86,900 | $86,900 | $0 |
Agents Affiliated with this Home
-
Steven Lindquist

Seller's Agent in 2023
Steven Lindquist
RE/MAX
(508) 981-1395
4 in this area
54 Total Sales
-
THE LASH GROUP
T
Buyer's Agent in 2023
THE LASH GROUP
Keller Williams Boston MetroWest
(508) 877-6500
7 in this area
134 Total Sales
-
P
Seller's Agent in 2021
Peter Certo
Keller Williams Realty Leading Edge
-
Lynne Castiglioni
L
Seller's Agent in 2018
Lynne Castiglioni
ERA Key Realty Services- Milf
(508) 277-0434
10 Total Sales
-
Connie Soares-Felix

Buyer's Agent in 2018
Connie Soares-Felix
Williams & Stuart Real Estate
(401) 524-3137
110 Total Sales
Map
Source: MLS Property Information Network (MLS PIN)
MLS Number: 73034443
APN: DOUG-000221-000003
- 11 Elm St
- 25 Fairbanks Ct
- 0 S East Main St
- 296 Yew St
- 1 White Ct
- 0 White Ct (Lot 3 - Left Side)
- 89 Franklin St
- 279 S East Main St Unit Lot 2
- 104 Vine St
- 295 S East Main St Unit Lot 6
- 299 S East Main St Unit Lot 7
- 56 Yew St
- 13 Perry St
- 303 S East Main St Unit Lot 8
- 307 S East Main St Unit Lot 9
- 4 Orange St Unit Lot 11
- 0 Yew St Unit 73304926
- 229 Main St
- 0 Yew St White Ct (Lot 1) Unit 73304928
- 189 Main St
