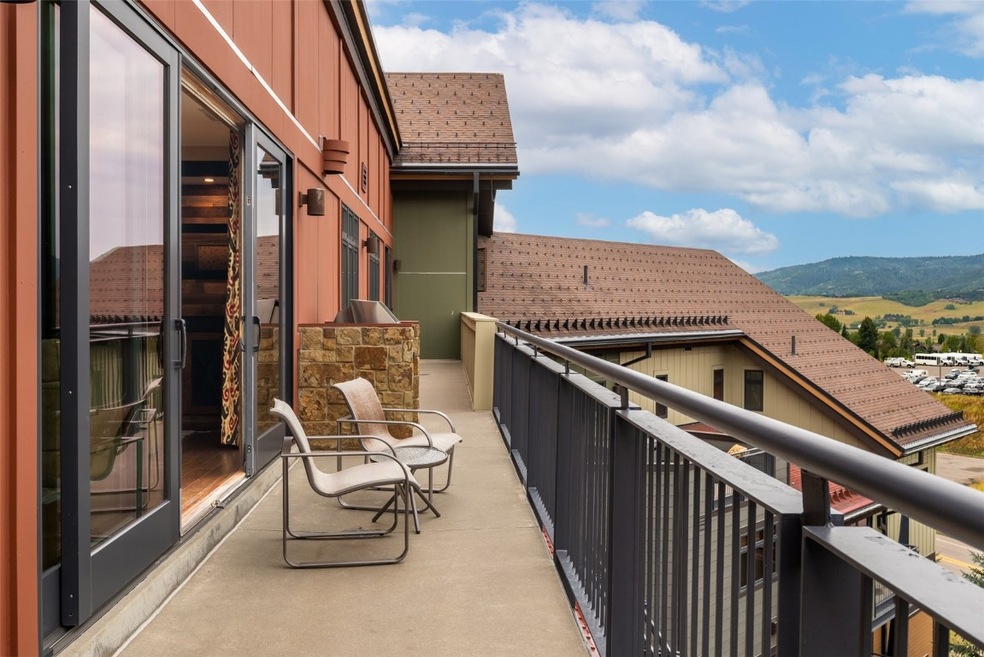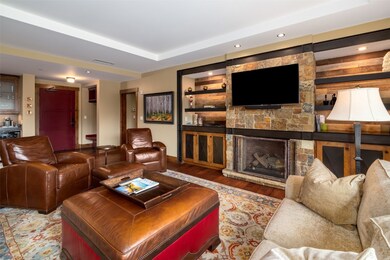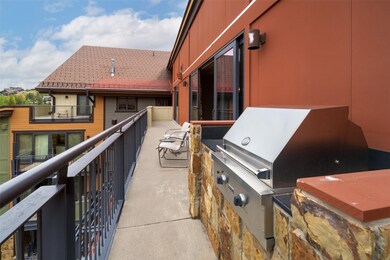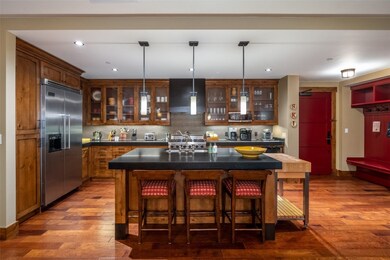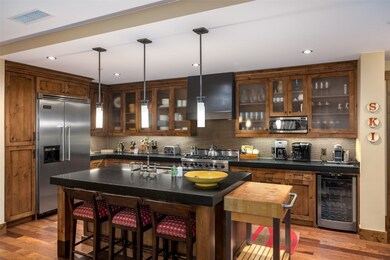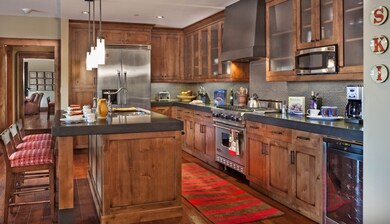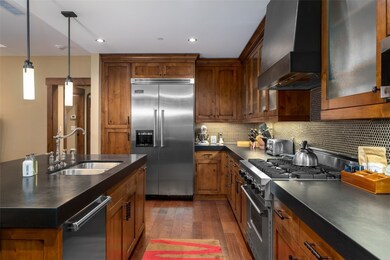2250 Apres Ski Way Unit R-702 Steamboat Springs, CO 80487
Estimated payment $33,480/month
Highlights
- Ski Accessible
- Steam Room
- Transportation Service
- Strawberry Park Elementary School Rated A-
- Fitness Center
- Primary Bedroom Suite
About This Home
This charming ski-in residence offers a perfect blend of rustic warmth and modern convenience, featuring an expansive open floor plan that invites natural light to fill the space. With its inviting atmosphere, the condo boasts ample deck space, ideal for enjoying breathtaking mountain views or relaxing after a day on the slopes. The rustic charm is felt throughout, with wooden accents and cozy furnishings creating a welcoming retreat. Conveniently located within the building, it offers easy access to the variety of amenities One Steamboat Place has to offer, making it the perfect base for both relaxation and adventure. With four spacious bedrooms and a well-appointed laundry room, this condo is designed for comfort and convenience, whether you're hosting a group of friends or enjoying a family getaway.
Property Details
Home Type
- Condominium
Est. Annual Taxes
- $11,986
Year Built
- Built in 2009
HOA Fees
- $5,128 Monthly HOA Fees
Home Design
- Entry on the 7th floor
- Brick Exterior Construction
- Composition Roof
- Wood Siding
- Metal Siding
- Stone
Interior Spaces
- 2,519 Sq Ft Home
- 1-Story Property
- Open Floorplan
- Furnished
- Built-In Features
- Ceiling Fan
- 2 Fireplaces
- Entrance Foyer
- Dining Room
- Storage
- Valley Views
Kitchen
- Eat-In Kitchen
- Microwave
- Dishwasher
- Kitchen Island
- Disposal
Flooring
- Carpet
- Laminate
Bedrooms and Bathrooms
- 4 Bedrooms
- Primary Bedroom Suite
- Walk-In Closet
- 4 Full Bathrooms
Laundry
- Laundry in unit
- Dryer
- Washer
Parking
- 1 Parking Space
- Deeded Parking
Outdoor Features
- Deck
Utilities
- Cooling Available
- Forced Air Heating System
- Phone Available
- Cable TV Available
Listing and Financial Details
- Assessor Parcel Number 288618702
Community Details
Overview
- Osp Condominium At Apres Ski Way Subdivision
Amenities
- Transportation Service
- Steam Room
- Sauna
- Meeting Room
- Elevator
- Reception Area
Recreation
- Fitness Center
- Community Pool
- Ski Accessible
- Ski Lockers
Pet Policy
- Only Owners Allowed Pets
Security
- Resident Manager or Management On Site
Map
Home Values in the Area
Average Home Value in this Area
Tax History
| Year | Tax Paid | Tax Assessment Tax Assessment Total Assessment is a certain percentage of the fair market value that is determined by local assessors to be the total taxable value of land and additions on the property. | Land | Improvement |
|---|---|---|---|---|
| 2024 | $11,986 | $285,930 | $0 | $285,930 |
| 2023 | $11,986 | $285,930 | $0 | $285,930 |
| 2022 | $9,740 | $176,470 | $0 | $176,470 |
| 2021 | $9,916 | $181,550 | $0 | $181,550 |
| 2020 | $9,744 | $179,660 | $0 | $179,660 |
| 2019 | $9,504 | $179,660 | $0 | $0 |
| 2018 | $6,381 | $127,860 | $0 | $0 |
| 2017 | $6,301 | $127,860 | $0 | $0 |
| 2016 | $6,703 | $147,380 | $0 | $147,380 |
| 2015 | $6,556 | $147,380 | $0 | $147,380 |
| 2014 | $6,109 | $131,340 | $0 | $131,340 |
| 2012 | -- | $214,550 | $0 | $214,550 |
Property History
| Date | Event | Price | List to Sale | Price per Sq Ft |
|---|---|---|---|---|
| 04/01/2025 04/01/25 | For Sale | $5,200,000 | 0.0% | $2,064 / Sq Ft |
| 01/15/2025 01/15/25 | Pending | -- | -- | -- |
| 01/15/2025 01/15/25 | For Sale | $5,200,000 | -- | $2,064 / Sq Ft |
Purchase History
| Date | Type | Sale Price | Title Company |
|---|---|---|---|
| Special Warranty Deed | $1,930,000 | Stewart Title |
Mortgage History
| Date | Status | Loan Amount | Loan Type |
|---|---|---|---|
| Open | $1,447,500 | New Conventional |
Source: Summit MLS
MLS Number: S1055871
APN: R8173678
- 2250 Apres Ski Way Unit R103
- 2250 Apres Ski Way Unit RC-415-II
- 2250 Apres Ski Way Unit RC309-VII
- 2250 Apres Ski Way Unit R105
- 2250 Apres Ski Way Unit R507
- 2250 Apres Ski Way Unit RC-302-XI
- 2140 Mount Werner Cir Unit 3421
- 2286 Apres Ski Way Unit Dulany Condo 102
- 1550 Amble Dr Unit 409
- 1550 Amble Dr Unit 405
- 1550 Amble Dr Unit 311
- 1550 Amble Dr Unit 309
- 1550 Amble Dr Unit 210
- 1550 Amble Dr Unit 108
- 1550 Amble Dr Unit 106
- 1550 Amble Dr Unit 110
- 1550 Amble Dr Unit 207
- 1550 Amble Dr Unit 206
- 1550 Amble Dr Unit 201
- 1550 Amble Dr Unit 306
