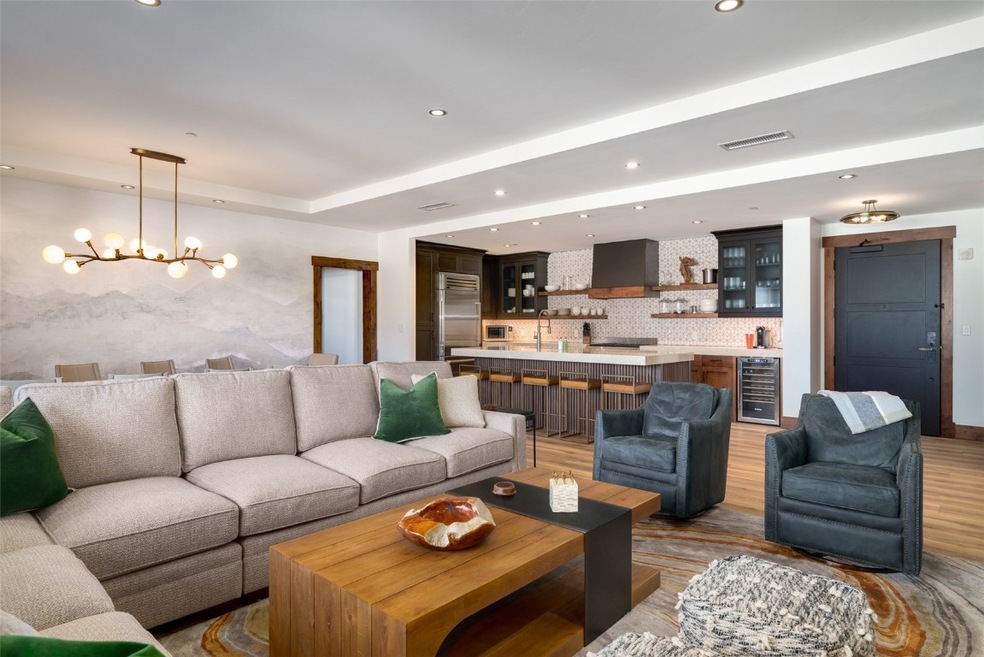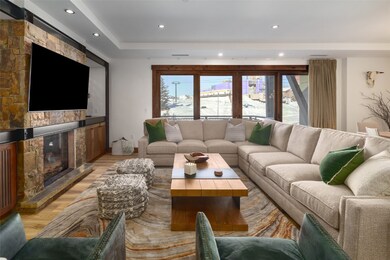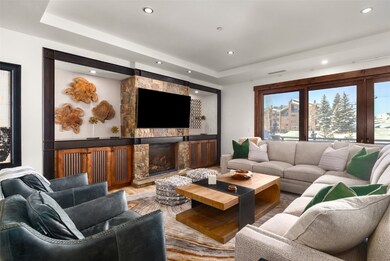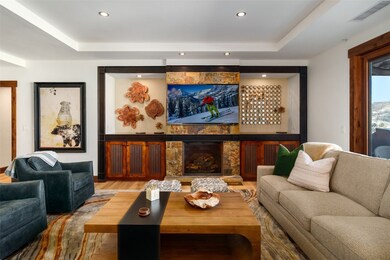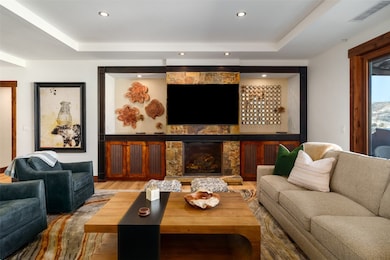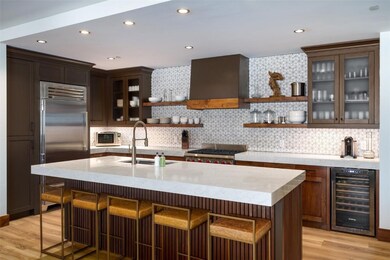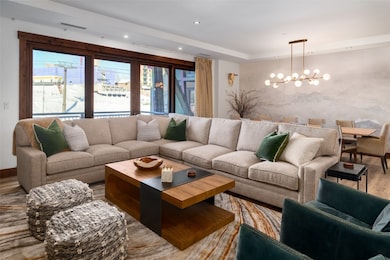2250 Apres Ski Way Unit R504 Steamboat Springs, CO 80487
Estimated payment $38,584/month
Highlights
- Valet Parking
- Ski Accessible
- Fitness Center
- Strawberry Park Elementary School Rated A-
- Steam Room
- Transportation Service
About This Home
Experience a perfect balance of luxury and mountain living in the newly renovated Residence 504 at One Steamboat Place. This 4-bedroom retreat has been completely transformed. It features all new high-end furnishings, including flooring, rugs, lighting, artwork and the latest Samsung flat screen Smart TVs. The bedrooms and fully renovated bathrooms all boast new mattresses and linens. Nothing was left undone! The gourmet kitchen is professionally equipped with Sub Zero, Wolf, and Cove appliances, and everything you need to create perfect meals, including new Villeroy & Boch dishware, utensils, cutlery, and All Clad cookware. Chefs will love all the prep space on the extra-large extended island. You can also grill on the built-in Viking gas grill on the private deck while enjoying sunset views. Relive the day’s adventures over dinner at the 10-person dining table with additional seating for 5 on the kitchen island. After a day of play, stretch out on the extra-large sectional sofa and leather swivel chairs as you relax in front of the gas fireplace and enjoy your favorite shows on a new 70-inch Samsung smart TV. Then rest up for another day’s adventures. The primary suite with its gas fireplace, new Sealy High Point Hybrid King mattress, 55-inch Samsung smart TV, spacious ensuite with soaking tub, walk-in shower, and double sinks is the perfect place to recharge. The two additional king suites also feature new Sealy High Point Hybrid mattresses, Samsung TVs, and renovated ensuite bathrooms. Kids and adults alike will appreciate the thoughtfully conceived bunkroom with its queen over queen and twin XL over queen bunk beds that easily accommodate 7 in complete comfort. All with new mattresses, carpeting, artwork, games, and 55-inch Samsung Flat screen TV. With its top-to-bottom updates, this Residence is one of the most stylish and sought-after units in the building – a true must-see for anyone looking for their completely turn-key mountain oasis.
Property Details
Home Type
- Condominium
Est. Annual Taxes
- $11,966
Year Built
- Built in 2009
HOA Fees
- $5,109 Monthly HOA Fees
Home Design
- Entry on the 5th floor
- Brick Exterior Construction
- Composition Roof
- Wood Siding
- Stone
Interior Spaces
- 2,515 Sq Ft Home
- 1-Story Property
- Open Floorplan
- Furnished
- Built-In Features
- Ceiling Fan
- Gas Fireplace
- Entrance Foyer
- Dining Room
- Storage
- Valley Views
Kitchen
- Eat-In Kitchen
- Range Hood
- Microwave
- Dishwasher
- Kitchen Island
- Disposal
Flooring
- Carpet
- Laminate
Bedrooms and Bathrooms
- 4 Bedrooms
- Primary Bedroom Suite
- Walk-In Closet
- 4 Full Bathrooms
Laundry
- Laundry in unit
- Dryer
- Washer
Parking
- Attached Garage
- Heated Garage
- Driveway
Eco-Friendly Details
- Smoke Free Home
Utilities
- Humidifier
- Forced Air Heating System
- Wi-Fi Available
- Phone Available
- Cable TV Available
Listing and Financial Details
- Assessor Parcel Number 288618504
Community Details
Overview
- Osp Condominium At Apres Ski Way Subdivision
Amenities
- Valet Parking
- Transportation Service
- Steam Room
- Sauna
- Meeting Room
- Private Restrooms
- Reception Area
Recreation
- Fitness Center
- Community Pool
- Ski Accessible
- Ski Lockers
Pet Policy
- Only Owners Allowed Pets
Security
- Resident Manager or Management On Site
Map
Home Values in the Area
Average Home Value in this Area
Tax History
| Year | Tax Paid | Tax Assessment Tax Assessment Total Assessment is a certain percentage of the fair market value that is determined by local assessors to be the total taxable value of land and additions on the property. | Land | Improvement |
|---|---|---|---|---|
| 2024 | $11,967 | $285,470 | $0 | $285,470 |
| 2023 | $11,967 | $285,470 | $0 | $285,470 |
| 2022 | $9,725 | $176,190 | $0 | $176,190 |
| 2021 | $9,900 | $181,260 | $0 | $181,260 |
| 2020 | $9,729 | $179,370 | $0 | $179,370 |
| 2019 | $9,488 | $179,370 | $0 | $0 |
| 2018 | $6,371 | $127,660 | $0 | $0 |
| 2017 | $6,292 | $127,660 | $0 | $0 |
| 2016 | $6,692 | $147,140 | $0 | $147,140 |
| 2015 | $6,545 | $147,140 | $0 | $147,140 |
| 2014 | $6,099 | $131,130 | $0 | $131,130 |
| 2012 | -- | $212,210 | $0 | $212,210 |
Property History
| Date | Event | Price | List to Sale | Price per Sq Ft |
|---|---|---|---|---|
| 11/17/2025 11/17/25 | For Sale | $6,150,000 | -- | $2,445 / Sq Ft |
Purchase History
| Date | Type | Sale Price | Title Company |
|---|---|---|---|
| Special Warranty Deed | $4,775,000 | Title Company Of The Rockies | |
| Special Warranty Deed | $2,850,000 | Stewart Title |
Mortgage History
| Date | Status | Loan Amount | Loan Type |
|---|---|---|---|
| Previous Owner | $1,995,000 | New Conventional |
Source: Summit MLS
MLS Number: S1064339
APN: R8173648
- 2250 Apres Ski Way Unit R103
- 2250 Apres Ski Way Unit R-702
- 2250 Apres Ski Way Unit RC-415-II
- 2250 Apres Ski Way Unit RC309-VII
- 2250 Apres Ski Way Unit R105
- 2250 Apres Ski Way Unit R507
- 2250 Apres Ski Way Unit RC-302-XI
- 2140 Mount Werner Cir Unit 3421
- 2286 Apres Ski Way Unit Dulany Condo 102
- 1550 Amble Dr Unit 409
- 1550 Amble Dr Unit 405
- 1550 Amble Dr Unit 311
- 1550 Amble Dr Unit 309
- 1550 Amble Dr Unit 210
- 1550 Amble Dr Unit 108
- 1550 Amble Dr Unit 106
- 1550 Amble Dr Unit 110
- 1550 Amble Dr Unit 207
- 1550 Amble Dr Unit 206
- 1550 Amble Dr Unit 201
