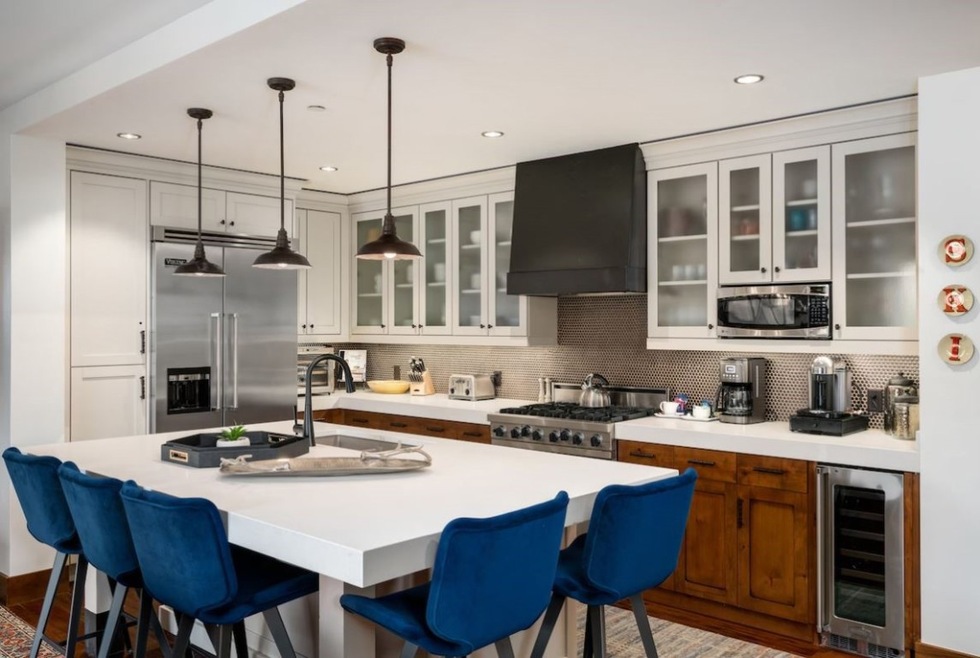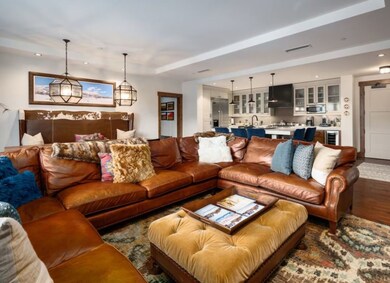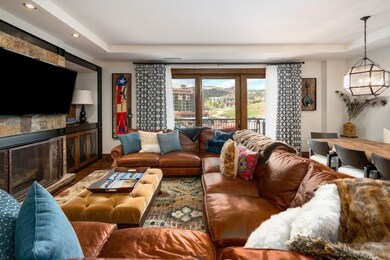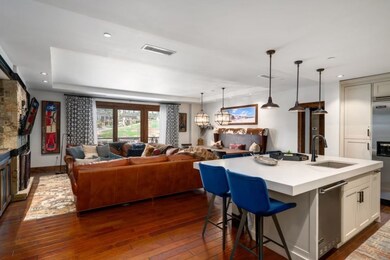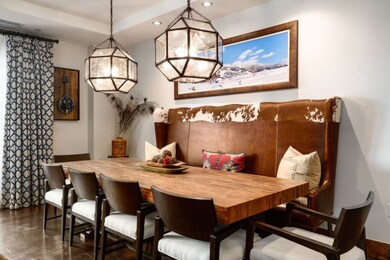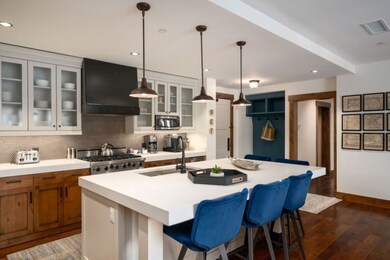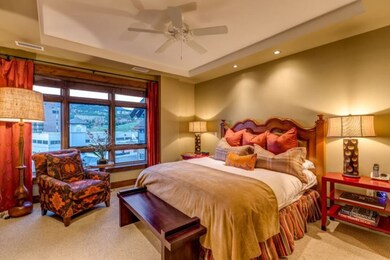2250 Apres Ski Way Unit R609 Steamboat Springs, CO 80487
Estimated payment $34,674/month
Highlights
- Ski Accessible
- Views of Ski Resort
- Fitness Center
- Strawberry Park Elementary School Rated A-
- Steam Room
- Transportation Service
About This Home
Residence 609 boasts breathtaking views of the ski slopes, elegant furnishings and decor throughout, with a master bedroom featuring a cozy gas fireplace and an en-suite bath with a relaxing steam shower. The recently updated kitchen features sleek new appliances including a Sub-Zero refrigerator, Wolf Range, & Cove Dishwasher and a built-in Viking grill on the private deck, perfect for preparing family dinners. Dining is a delight with seating for 10 at the table and room for 5 more at the kitchen island. Conveniently located near the building's center, the unit offers easy access to the lobby, locker room, and gathering spaces. Bedrooms include a King Master Suite, a King Junior Suite, a bunk room with twin-over-twin and full-over-full bunks, and a double queen room—all equipped with TVs and DVD players. With the ability to sleep 12, Residence 609 ensures there is space for all to gather. Building amenities include a spa, pool, hot tubs, a fitness center, game and little tykes rooms, a complimentary shuttle, and a gathering room for socializing.
Property Details
Home Type
- Condominium
Est. Annual Taxes
- $9,376
Year Built
- Built in 2009
HOA Fees
- $4,848 Monthly HOA Fees
Property Views
- Ski Resort
- Mountain
Home Design
- Entry on the 6th floor
- Brick Exterior Construction
- Composition Roof
- Wood Siding
- Metal Siding
- Stone
Interior Spaces
- 2,284 Sq Ft Home
- 1-Story Property
- Open Floorplan
- Furnished
- Built-In Features
- Ceiling Fan
- 2 Fireplaces
- Gas Fireplace
- Entrance Foyer
- Dining Room
- Storage
Kitchen
- Eat-In Kitchen
- Oven
- Range
- Microwave
- Dishwasher
- Wine Cooler
- Kitchen Island
- Disposal
Flooring
- Carpet
- Laminate
Bedrooms and Bathrooms
- 4 Bedrooms
- Primary Bedroom Suite
- Walk-In Closet
- 4 Full Bathrooms
- Hydromassage or Jetted Bathtub
Laundry
- Laundry in unit
- Washer and Dryer
Parking
- 1 Parking Space
- Deeded Parking
Eco-Friendly Details
- Smoke Free Home
Utilities
- Humidifier
- Forced Air Heating System
- Phone Available
- Cable TV Available
Listing and Financial Details
- Assessor Parcel Number 288618609
Community Details
Overview
- Osp Condominium At Apres Ski Way Subdivision
Amenities
- Transportation Service
- Steam Room
- Sauna
- Meeting Room
- Elevator
- Private Restrooms
- Reception Area
Recreation
- Fitness Center
- Community Pool
- Ski Accessible
- Ski Lockers
Pet Policy
- Only Owners Allowed Pets
Security
- Resident Manager or Management On Site
Map
Home Values in the Area
Average Home Value in this Area
Tax History
| Year | Tax Paid | Tax Assessment Tax Assessment Total Assessment is a certain percentage of the fair market value that is determined by local assessors to be the total taxable value of land and additions on the property. | Land | Improvement |
|---|---|---|---|---|
| 2024 | $9,376 | $223,670 | $0 | $223,670 |
| 2023 | $9,376 | $223,670 | $0 | $223,670 |
| 2022 | $8,937 | $161,910 | $0 | $161,910 |
| 2021 | $9,098 | $166,570 | $0 | $166,570 |
| 2020 | $8,414 | $155,140 | $0 | $155,140 |
| 2019 | $8,207 | $155,140 | $0 | $0 |
| 2018 | $6,155 | $123,340 | $0 | $0 |
| 2017 | $6,079 | $123,340 | $0 | $0 |
| 2016 | $6,738 | $148,170 | $0 | $148,170 |
| 2015 | $6,591 | $148,170 | $0 | $148,170 |
| 2014 | $6,342 | $136,350 | $0 | $136,350 |
| 2012 | -- | $192,720 | $0 | $192,720 |
Property History
| Date | Event | Price | Change | Sq Ft Price |
|---|---|---|---|---|
| 07/26/2025 07/26/25 | Pending | -- | -- | -- |
| 04/07/2025 04/07/25 | For Sale | $5,500,000 | 0.0% | $2,408 / Sq Ft |
| 01/23/2025 01/23/25 | Pending | -- | -- | -- |
| 01/22/2025 01/22/25 | For Sale | $5,500,000 | -- | $2,408 / Sq Ft |
Purchase History
| Date | Type | Sale Price | Title Company |
|---|---|---|---|
| Special Warranty Deed | -- | Title Company Of The Rockies | |
| Special Warranty Deed | $1,800,000 | Title Company Of The Rockies | |
| Special Warranty Deed | $1,850,000 | None Available |
Mortgage History
| Date | Status | Loan Amount | Loan Type |
|---|---|---|---|
| Previous Owner | $1,480,000 | Unknown |
Source: Summit MLS
MLS Number: S1055939
APN: R8173669
- 2250 Apres Ski Way Unit RC-203-IV
- 2250 Apres Ski Way Unit RC-415-VI
- 2250 Apres Ski Way Unit RC-415-II
- 2250 Apres Ski Way Unit R507
- 2250 Apres Ski Way Unit RC-302-XI
- 2250 Apres Ski Way Unit R105
- 2250 Apres Ski Way Unit R-702
- 2250 Apres Ski Way Unit R103
- 2140 Mount Werner Cir Unit 3421
- 2286 Apres Ski Way Unit 105
- 2286 Apres Ski Way Unit Dulany Condo 102
- 2300 Apres Ski Way Unit 12
- 1550 Amble Dr Unit 403
- 1550 Amble Dr Unit 202
- 1550 Amble Dr Unit 408
- 1550 Amble Dr Unit 310
- 1550 Amble Dr Unit 104
- 1550 Amble Dr Unit 201
- 1550 Amble Dr Unit 110
- 1550 Amble Dr Unit 207
