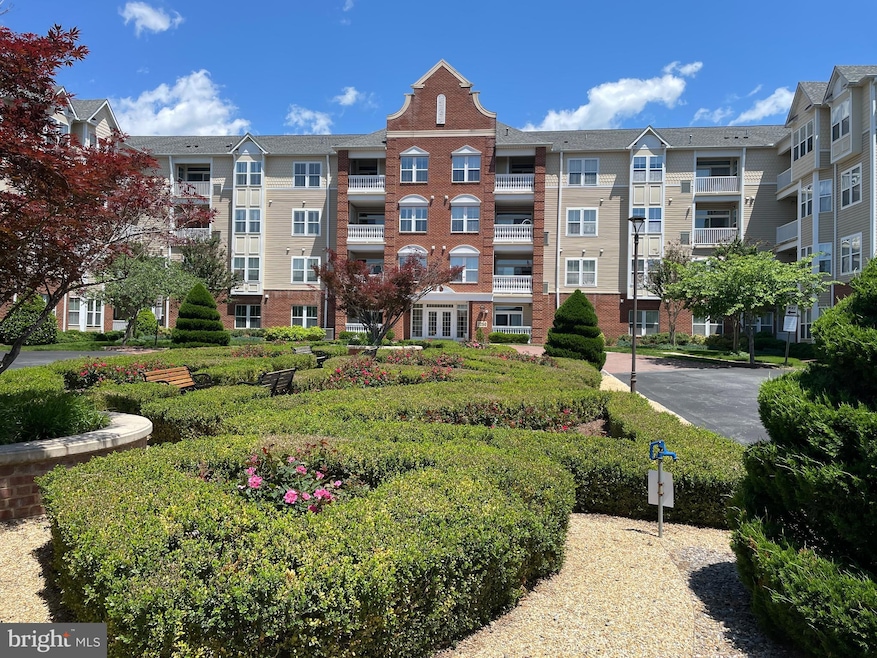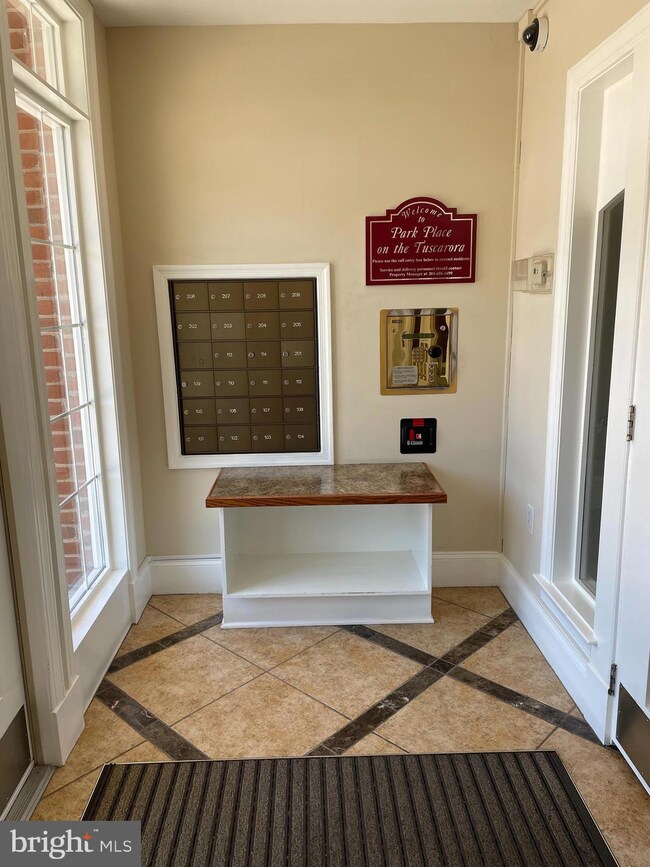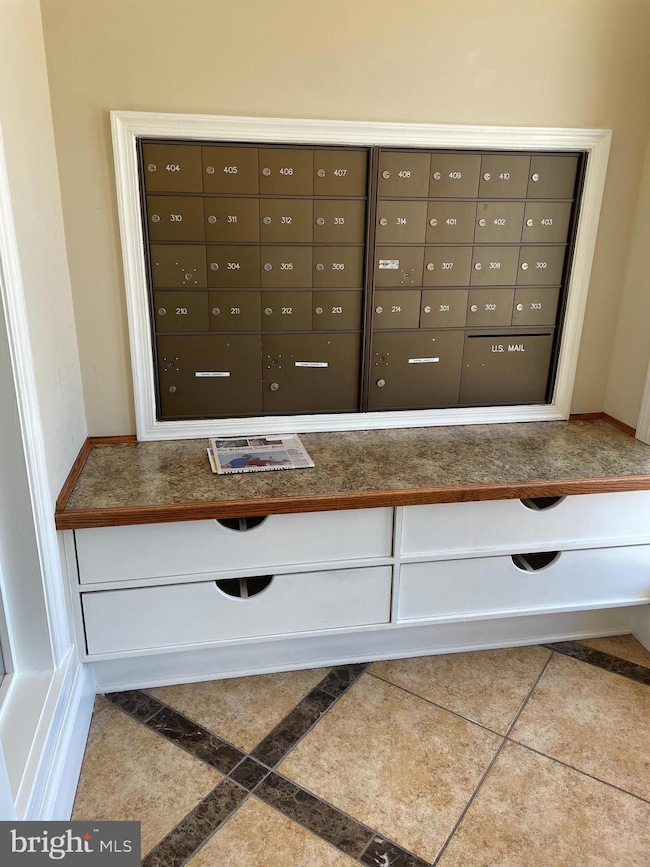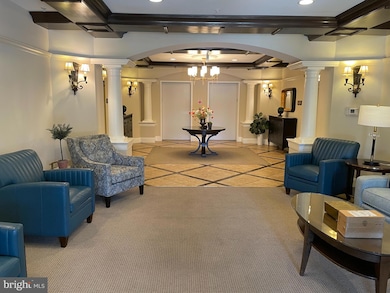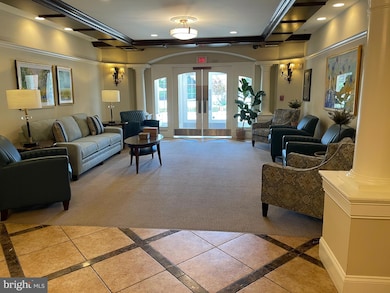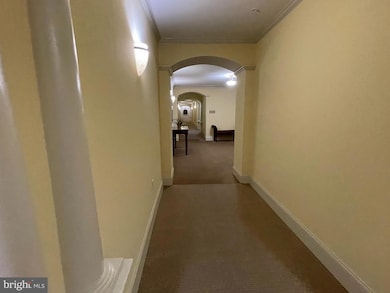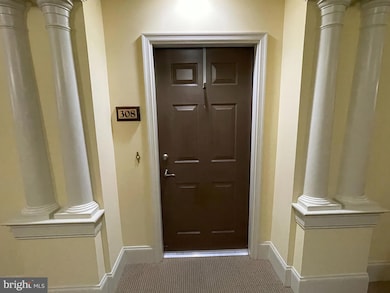
Estimated payment $2,777/month
Highlights
- View of Trees or Woods
- Clubhouse
- Wood Flooring
- Walkersville High School Rated A-
- Traditional Floor Plan
- Main Floor Bedroom
About This Home
Welcome to this Charming, Single Level Living, Condo at "Park Place On The Tuscarora". Featuring Two Bedrooms, Two and a Half Baths in a Secured Building that offers a Welcoming Lobby with Comfortable Seating, Elevators and Private Garage Parking.
The Condo Entrance Features Hardwood Floors, a Half Wall, Coat Closet, and Half Bath. The Open Dining Area and Living Room, both with Crown Moldings, Provide a Wonderful Space for Entertaining or Relaxation and provide Access to the Private Balcony that over looks a Serene Wooded Area in the rear of the property.
The Efficiently Designed Kitchen Features; Arched Entrances, Gas Range, New Built in Microwave, New
Dishwasher, Full Size Refrigerator with Ice/Water dispenser, Garbage Disposer, Plenty of Cabinets, with Corian Counter Tops. Along with a Breakfast Nook with room for a Table, Chairs, and Counter Seating.
The Arched Entrance into the Bedroom Hallway leads to a Full Bath with a Tiled Tub Shower, The Large Second Bedroom with Two Closets and a Larger Primary Bedroom with two Walk In Closets. The Primary Bedroom also features a Large Full Bathroom that includes Two Vanities, Mirrors, Walk-in Shower, Linen Closet and access to a Utility Room with Full Size Washer and Dryer. Both Bedrooms provide views to the Wooded Area allowing Sunshine in both rooms.
Included with this Condo are 2 Storage Units in an adjacent Secured Building. Use of a Gazebo with Table and Seating. A Large Club House, three swimming pools, tennis courts, basketball court, playground, library, dance and exercise studio, billiards room, and locker rooms, walking paths.
This Condo is located close to Shopping, Restaurants, Highways and Downtown Frederick.
Property Details
Home Type
- Condominium
Est. Annual Taxes
- $4,502
Year Built
- Built in 2005
HOA Fees
Parking
- Public Parking
- 1 Assigned Parking Garage Space
- Assigned parking located at #56
- Basement Garage
- Rear-Facing Garage
- Side Facing Garage
- Garage Door Opener
- Parking Lot
- Surface Parking
Home Design
- Brick Exterior Construction
Interior Spaces
- 1,542 Sq Ft Home
- Property has 1 Level
- Traditional Floor Plan
- Chair Railings
- Crown Molding
- Ceiling Fan
- Dining Area
- Views of Woods
- Exterior Cameras
Kitchen
- Breakfast Area or Nook
- Eat-In Kitchen
- Gas Oven or Range
- Built-In Microwave
- Ice Maker
- Dishwasher
- Disposal
Flooring
- Wood
- Carpet
Bedrooms and Bathrooms
- 2 Main Level Bedrooms
- En-Suite Bathroom
- Walk-In Closet
- Bathtub with Shower
- Walk-in Shower
Laundry
- Dryer
- Washer
Accessible Home Design
- Doors with lever handles
Outdoor Features
- Gazebo
- Outdoor Storage
- Playground
Utilities
- Forced Air Heating and Cooling System
- Electric Water Heater
Listing and Financial Details
- Tax Lot 308
- Assessor Parcel Number 1102258560
Community Details
Overview
- Association fees include common area maintenance, exterior building maintenance, insurance, lawn maintenance, management, recreation facility, snow removal, trash
- Low-Rise Condominium
- Wormans Mill Subdivision
Amenities
- Common Area
- Clubhouse
- Billiard Room
- Community Center
- Meeting Room
- Community Storage Space
- 2 Elevators
Recreation
- Community Basketball Court
- Community Playground
- Jogging Path
Pet Policy
- Limit on the number of pets
- Pet Size Limit
- Dogs and Cats Allowed
Security
- Fire and Smoke Detector
- Fire Sprinkler System
Map
About This Building
Home Values in the Area
Average Home Value in this Area
Tax History
| Year | Tax Paid | Tax Assessment Tax Assessment Total Assessment is a certain percentage of the fair market value that is determined by local assessors to be the total taxable value of land and additions on the property. | Land | Improvement |
|---|---|---|---|---|
| 2025 | $4,306 | $260,000 | $90,000 | $170,000 |
| 2024 | $4,306 | $243,333 | $0 | $0 |
| 2023 | $1,806 | $226,667 | $0 | $0 |
| 2022 | $3,811 | $210,000 | $50,000 | $160,000 |
| 2021 | $3,779 | $210,000 | $50,000 | $160,000 |
| 2020 | $3,799 | $210,000 | $50,000 | $160,000 |
| 2019 | $3,762 | $210,000 | $50,000 | $160,000 |
| 2018 | $3,657 | $205,000 | $0 | $0 |
| 2017 | $3,580 | $210,000 | $0 | $0 |
| 2016 | $3,395 | $195,000 | $0 | $0 |
| 2015 | $3,395 | $191,667 | $0 | $0 |
| 2014 | $3,395 | $188,333 | $0 | $0 |
Property History
| Date | Event | Price | Change | Sq Ft Price |
|---|---|---|---|---|
| 06/14/2025 06/14/25 | Pending | -- | -- | -- |
| 05/20/2025 05/20/25 | For Sale | $351,999 | +80.5% | $228 / Sq Ft |
| 05/21/2014 05/21/14 | Sold | $195,000 | -3.5% | $126 / Sq Ft |
| 05/05/2014 05/05/14 | Pending | -- | -- | -- |
| 04/29/2014 04/29/14 | Price Changed | $202,000 | -2.9% | $131 / Sq Ft |
| 04/03/2014 04/03/14 | For Sale | $208,000 | 0.0% | $135 / Sq Ft |
| 03/13/2014 03/13/14 | Pending | -- | -- | -- |
| 01/01/2014 01/01/14 | Price Changed | $208,000 | -3.3% | $135 / Sq Ft |
| 10/28/2013 10/28/13 | Price Changed | $215,000 | +2.4% | $139 / Sq Ft |
| 10/28/2013 10/28/13 | For Sale | $210,000 | -- | $136 / Sq Ft |
Purchase History
| Date | Type | Sale Price | Title Company |
|---|---|---|---|
| Deed | $195,000 | Fidelity Natl Title Ins Co | |
| Deed | $280,000 | -- | |
| Deed | $280,000 | -- | |
| Deed | $231,280 | -- | |
| Deed | $231,280 | -- |
Mortgage History
| Date | Status | Loan Amount | Loan Type |
|---|---|---|---|
| Open | $525,000 | Reverse Mortgage Home Equity Conversion Mortgage | |
| Closed | $525,000 | Reverse Mortgage Home Equity Conversion Mortgage | |
| Closed | $100,000 | Credit Line Revolving | |
| Previous Owner | $100,000 | Credit Line Revolving |
Similar Homes in Frederick, MD
Source: Bright MLS
MLS Number: MDFR2064670
APN: 02-258560
- 2250 Bear Den Rd Unit 313
- 8204 Red Wing Ct
- 8210 Red Wing Ct
- 2435 Mill Race Rd
- 2229 Village Square Rd
- 8241 Black Haw Ct
- 2467 Stoney Creek Rd
- 8270 Black Haw Ct
- 8018 Captains Ct
- 2409 Bear Den Rd
- 8203 Blue Heron Dr Unit 1D
- 8033 Hollow Reed Ct
- 3009 Mill Island Pkwy
- 8207 Blue Heron Dr Unit 1C
- 2507 Island Grove Blvd
- 2517 Island Grove Blvd
- 8206 Blue Heron Dr Unit 3D
- 2529 Waterside Dr
- 3028 Jacobs Garden Ln
- 2548 Island Grove Blvd
