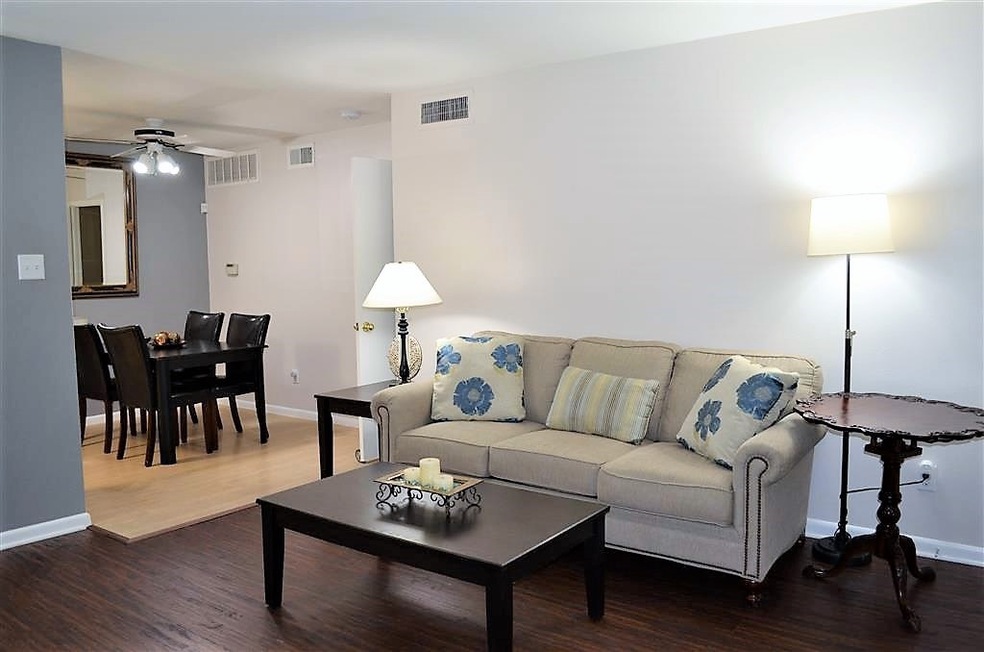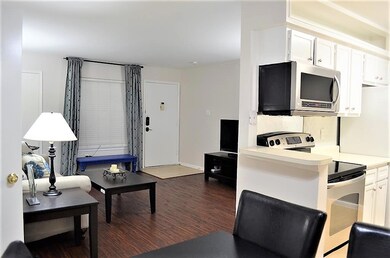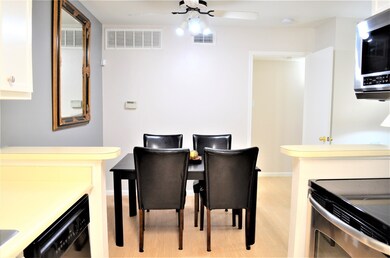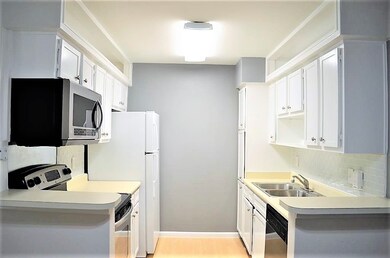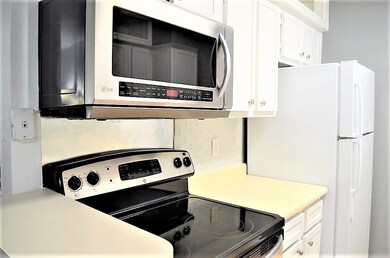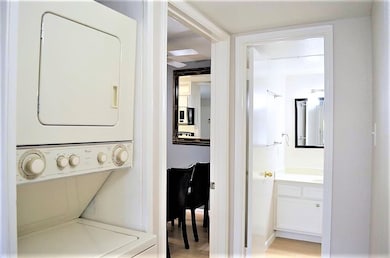2250 Bering Dr Unit 22 Houston, TX 77057
Uptown-Galleria District Neighborhood
1
Bed
1
Bath
678
Sq Ft
4.03
Acres
Highlights
- 4.03 Acre Lot
- Terrace
- Balcony
- Clubhouse
- Community Pool
- Bathtub with Shower
About This Home
Location * Location * Location * Welcome to this updated 2nd floor condo unit * Minutes from Galleria, Uptown Park, Highland Park, River Oaks & Tanglewood Park * Easy access to 610 and HWY 59/69 * Close to HEB, YMCA, major stores and restaurants. Move-In ready.
Condo Details
Home Type
- Condominium
Year Built
- Built in 1978
Home Design
- Entry on the 2nd floor
Interior Spaces
- 678 Sq Ft Home
- 1-Story Property
- Living Room
- Combination Kitchen and Dining Room
- Utility Room
- Stacked Washer and Dryer
- Security System Owned
Kitchen
- Electric Oven
- Electric Range
- Microwave
- Dishwasher
- Laminate Countertops
- Disposal
Flooring
- Tile
- Vinyl Plank
- Vinyl
Bedrooms and Bathrooms
- 1 Bedroom
- 1 Full Bathroom
- Bathtub with Shower
Parking
- 1 Detached Carport Space
- Assigned Parking
- Controlled Entrance
Outdoor Features
- Balcony
- Terrace
Schools
- Briargrove Elementary School
- Tanglewood Middle School
- Wisdom High School
Utilities
- Central Heating and Cooling System
- Cable TV Not Available
Listing and Financial Details
- Property Available on 6/6/25
- Long Term Lease
Community Details
Overview
- Creative Management Association
- Mid-Rise Condominium
- Woodgrove Condo Subdivision
Amenities
- Clubhouse
Recreation
- Community Pool
Pet Policy
- No Pets Allowed
- Pet Deposit Required
Security
- Card or Code Access
- Fire and Smoke Detector
Map
Property History
| Date | Event | Price | List to Sale | Price per Sq Ft |
|---|---|---|---|---|
| 01/23/2026 01/23/26 | For Rent | $1,000 | 0.0% | -- |
| 01/22/2026 01/22/26 | Off Market | $1,000 | -- | -- |
| 12/18/2025 12/18/25 | Price Changed | $1,000 | -7.0% | $1 / Sq Ft |
| 09/16/2025 09/16/25 | Price Changed | $1,075 | -2.3% | $2 / Sq Ft |
| 07/01/2025 07/01/25 | Price Changed | $1,100 | +2.3% | $2 / Sq Ft |
| 06/06/2025 06/06/25 | For Rent | $1,075 | +16.2% | -- |
| 06/30/2023 06/30/23 | Off Market | $925 | -- | -- |
| 07/01/2018 07/01/18 | Rented | $925 | -7.5% | -- |
| 06/01/2018 06/01/18 | Under Contract | -- | -- | -- |
| 01/26/2018 01/26/18 | For Rent | $1,000 | -- | -- |
Source: Houston Association of REALTORS®
Source: Houston Association of REALTORS®
MLS Number: 49896122
APN: 1144040010022
Nearby Homes
- 2350 Bering Dr Unit 94
- 2220 Bering Dr Unit 34
- 2468 Bering Dr Unit 2268
- 2323 Augusta Dr Unit 20
- 2428 Bering Dr Unit 2428
- 2444 Bering Dr Unit 2444
- 2125 Augusta Dr Unit 1
- 2125 Augusta Dr Unit 9
- 2425 Augusta Dr Unit 29
- 2425 Augusta Dr Unit 7
- 2568 Bering Dr
- 2333 Bering Dr Unit 311
- 2333 Bering Dr Unit 126
- 2333 Bering Dr Unit 123
- 2333 Bering Dr Unit 336
- 2512 Bering Dr
- 2503 Bering Dr Unit 7
- 1998 Augusta Dr
- 2684 Bering Dr
- 2588 Bering Dr
- 2350 Bering Dr Unit 131
- 2350 Bering Dr Unit 104
- 2250 Bering Dr Unit 47
- 2350 Bering Dr Unit 122
- 2380 Bering Dr
- 2220 Bering Dr Unit 18
- 2345 Bering Dr
- 2468 Bering Dr Unit 2268
- 2323 Augusta Dr Unit 43
- 2100 Bering Dr
- 2125 Augusta Dr Unit 83
- 2438 Bering Dr
- 2425 Augusta Dr Unit 7
- 2568 Bering Dr
- 2333 Bering Dr Unit 311
- 2333 Bering Dr Unit 123
- 2508 Bering Dr
- 2133 Bering Dr
- 1970 Augusta Dr
- 2025 Augusta Dr Unit 306
