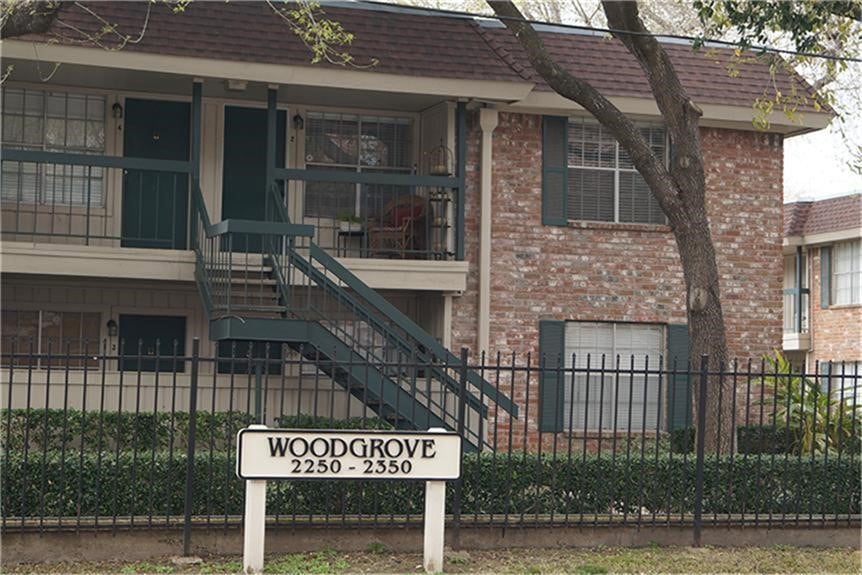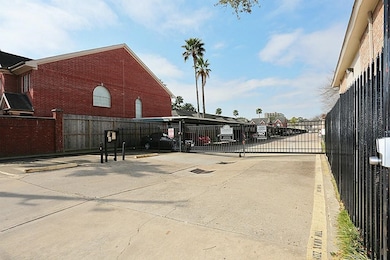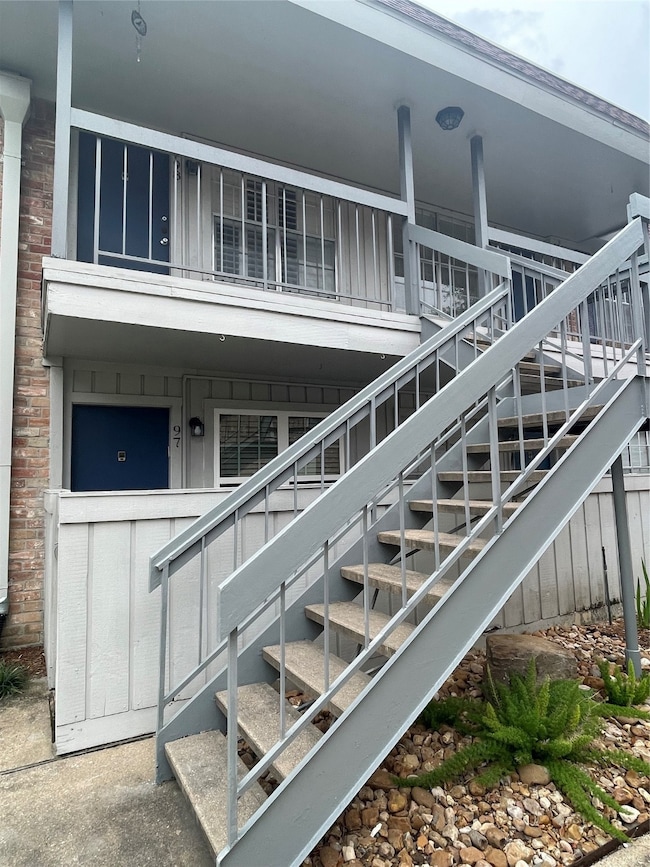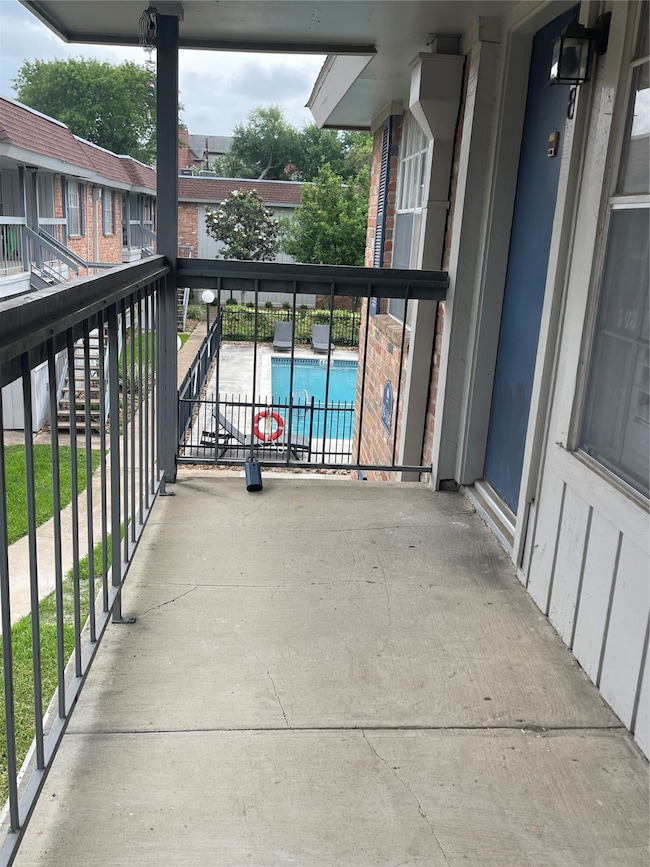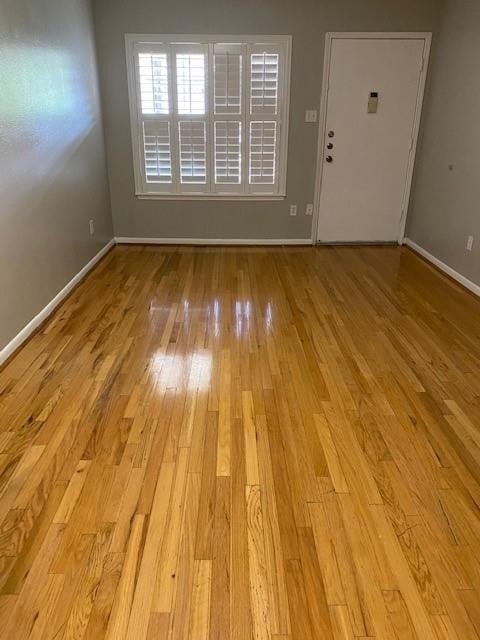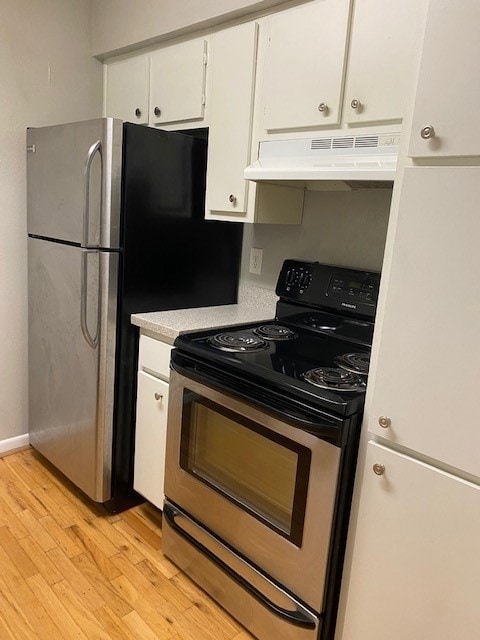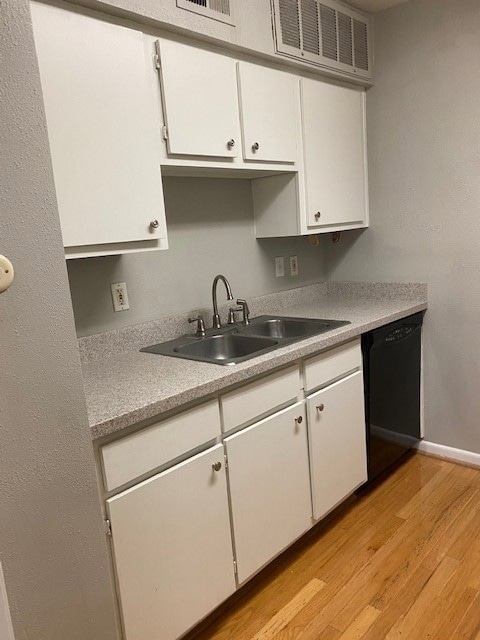
2250 Bering Dr Unit 98 Houston, TX 77057
Uptown-Galleria District NeighborhoodHighlights
- Traditional Architecture
- Balcony
- Courtyard
- Community Pool
- Bathtub with Shower
- Card or Code Access
About This Home
Move-in ready. This cozy and spacious second-floor unit is located upstairs, overlooking the well-maintained courtyard and close to the community pool. This 1-bedroom, 1-bath condo features a combined living/dining area, a spacious primary bedroom, a built-in desk, and a walk-in closet. Laminate flooring is used throughout, except in the bedroom, which is carpeted. This unit is very well maintained and comes with all appliances, including a stackable front-loading washer & dryer, refrigerator, dishwasher, and cooking range. UPDATES: All galvanized pipe replaced (April 2025), A/C (2023), front-loading washer & dryer (2024), and bathroom tub/shower refinished (April 2025). This condo is located in a gated community, features one covered reserved parking space, ample guest parking, and is situated in the heart of the Galleria. Minutes away from DINING, SHOPPING, HEB, Trotter YMCA, parks, and EASY FREEWAY ACCESS.
Condo Details
Home Type
- Condominium
Est. Annual Taxes
- $1,947
Year Built
- Built in 1978
Home Design
- Traditional Architecture
- Entry on the 2nd floor
Interior Spaces
- 598 Sq Ft Home
- Ceiling Fan
- Combination Dining and Living Room
- Utility Room
- Stacked Washer and Dryer
- Laminate Flooring
Kitchen
- Electric Oven
- Electric Range
- Dishwasher
- Disposal
Bedrooms and Bathrooms
- 1 Bedroom
- 1 Full Bathroom
- Bathtub with Shower
Parking
- 1 Detached Carport Space
- Assigned Parking
- Controlled Entrance
Eco-Friendly Details
- Energy-Efficient Thermostat
Outdoor Features
- Balcony
- Courtyard
Schools
- Briargrove Elementary School
- Tanglewood Middle School
- Wisdom High School
Utilities
- Central Heating and Cooling System
- Programmable Thermostat
Listing and Financial Details
- Property Available on 3/24/21
- 12 Month Lease Term
Community Details
Overview
- Front Yard Maintenance
- Woodgrove Condo Subdivision
Recreation
- Community Pool
Pet Policy
- No Pets Allowed
Security
- Card or Code Access
Map
About the Listing Agent

Stacey Mai-Gardner is a Real Estate Associate at HomeSmart, a firm specializing in all residential and commercial Real Estate aspects in Houston, TX. Since joining HomeSmart, Ms. Mai-Gardner has prided herself on her passionate and heartfelt drive to serve her clients' best interests. She is dedicated to her clients, knowledgeable, and committed to finding the perfect fit for them, whether in the sale of a residential or commercial property for her clientele. Her single-minded devotion to
Stacey's Other Listings
Source: Houston Association of REALTORS®
MLS Number: 24846839
APN: 1144040070010
- 2250 Bering Dr Unit 68
- 2350 Bering Dr Unit 94
- 2220 Bering Dr Unit 11
- 2220 Bering Dr Unit 34
- 2468 Bering Dr Unit 2268
- 2323 Augusta Dr Unit 5
- 2323 Augusta Dr Unit 43
- 2323 Augusta Dr Unit 41
- 2323 Augusta Dr Unit 20
- 2323 Augusta Dr Unit 36
- 2478 Bering Dr Unit 2478
- 2428 Bering Dr Unit 2428
- 2444 Bering Dr Unit 2444
- 2125 Augusta Dr Unit 74
- 2125 Augusta Dr Unit 9
- 2125 Augusta Dr Unit 1
- 2464 Bering Dr Unit 2464
- 2425 Augusta Dr Unit 60
- 2425 Augusta Dr Unit 7
- 2568 Bering Dr
- 2350 Bering Dr Unit 83
- 2350 Bering Dr Unit 81
- 2350 Bering Dr Unit 116
- 2350 Bering Dr Unit 111
- 2350 Bering Dr Unit 105
- 2350 Bering Dr Unit 131
- 2250 Bering Dr Unit 22
- 2380 Bering Dr
- 2345 Bering Dr
- 2468 Bering Dr Unit 2268
- 2100 Bering Dr
- 2125 Augusta Dr Unit 54
- 2125 Augusta Dr Unit 10
- 2438 Bering Dr Unit 2438
- 2425 Augusta Dr Unit 17
- 2425 Augusta Dr Unit 7
- 2425 Augusta Dr Unit 30
- 2425 Augusta Dr Unit 42
- 2425 Augusta Dr Unit 16
- 2568 Bering Dr
