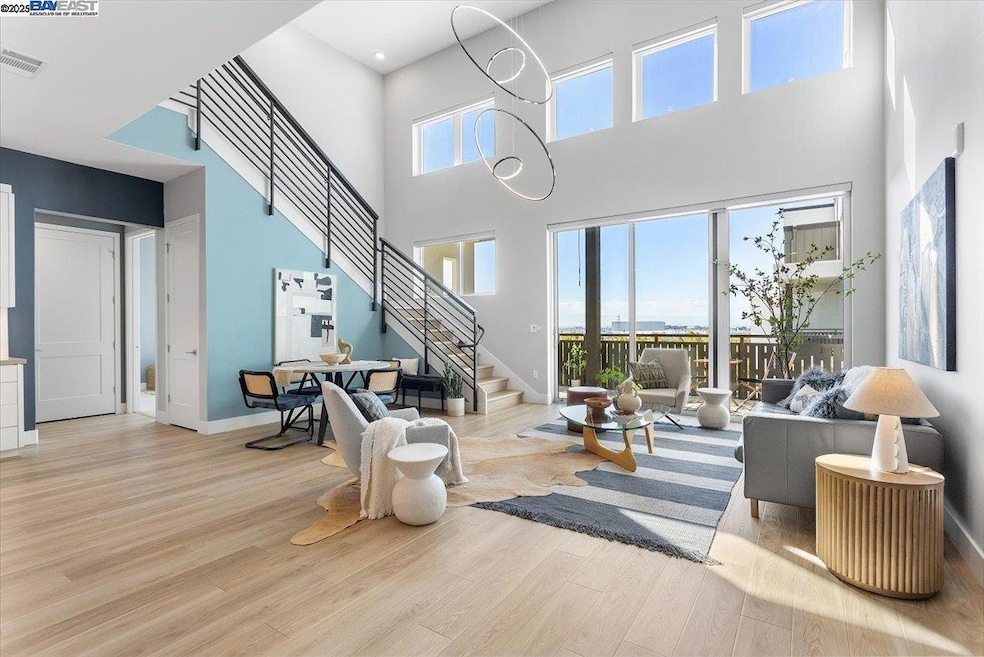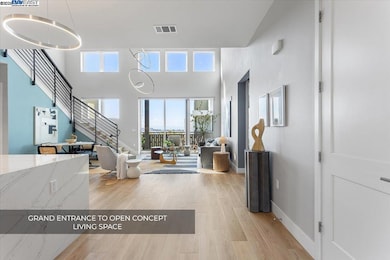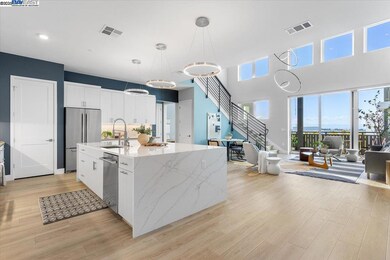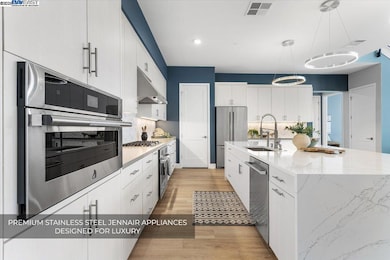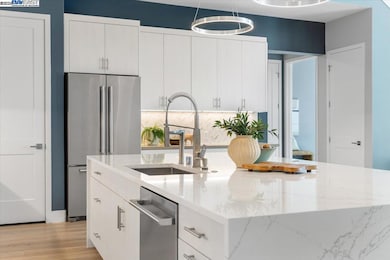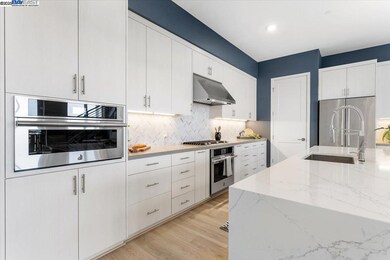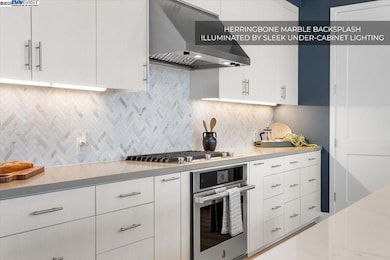2250 Kilowatt Way Unit 409 Fremont, CA 94539
Warm Springs NeighborhoodEstimated payment $11,323/month
Highlights
- Fitness Center
- Cabana
- Updated Kitchen
- G.M. Walters Middle School Rated A-
- Solar Power System
- View of Hills
About This Home
LUXURY PENTHOUSE WITH NO HOA FOR 6 MONTHS! A modern penthouse that defines elevated living in Fremont. This top-floor residence blends luxury design with thoughtful functionality throughout. The open-concept main level features a custom waterfall quartz island, premium JennAir appliances, soft-close designer cabinetry, and a built-in water filtration system. A floating chandelier anchors the open living space, while expansive sliding glass doors open to a covered deck for seamless indoor-outdoor living. Upstairs, a versatile loft leads to a private rooftop patio with a gas fireplace, perfect for entertaining or relaxing. Each floor offers its own ensuite bedroom for flexibility, comfort, and privacy, including a resort-style primary suite with dual vanities, a walk-in shower, and a spacious walk-in closet. This penthouse also includes two garage parking spaces with an EV outlet. Located in Fremont’s premier Metro Crossing community, just steps from Warm Springs BART, with access to resort-style amenities. This penthouse won’t last.
Listing Agent
Exp Realty Of California, Inc License #02194921 Listed on: 11/12/2025

Open House Schedule
-
Friday, November 14, 20255:00 to 7:00 pm11/14/2025 5:00:00 PM +00:0011/14/2025 7:00:00 PM +00:00Twilight Open HouseAdd to Calendar
-
Saturday, November 15, 20251:00 to 4:00 pm11/15/2025 1:00:00 PM +00:0011/15/2025 4:00:00 PM +00:00Open House!Add to Calendar
Property Details
Home Type
- Condominium
Est. Annual Taxes
- $5,968
Year Built
- Built in 2024
HOA Fees
- $837 Monthly HOA Fees
Parking
- 2 Car Garage
- Tuck Under Parking
- Garage Door Opener
Home Design
- Flat Roof Shape
- Stucco
Interior Spaces
- 2-Story Property
- Gas Fireplace
- Views of Hills
Kitchen
- Updated Kitchen
- Gas Range
- Microwave
- Dishwasher
Flooring
- Carpet
- Vinyl
Bedrooms and Bathrooms
- 3 Bedrooms
- 3 Full Bathrooms
Laundry
- Dryer
- Washer
Eco-Friendly Details
- Solar Power System
Pool
- Cabana
- In Ground Pool
- Gas Heated Pool
Utilities
- Forced Air Heating and Cooling System
- Water Filtration System
Listing and Financial Details
- Assessor Parcel Number 519175191
Community Details
Overview
- Association fees include common area maintenance, common heating, common hot water, exterior maintenance, hazard insurance, management fee, reserves, trash, ground maintenance
- Chancery Lane At Metro Crossing Association, Phone Number (925) 355-2100
- Built by Toll Brothers
- Warm Springs Subdivision, Penthouse Floorplan
Amenities
- Community Barbecue Grill
- Clubhouse
Recreation
- Fitness Center
- Community Pool
- Community Spa
- Park
Map
Home Values in the Area
Average Home Value in this Area
Tax History
| Year | Tax Paid | Tax Assessment Tax Assessment Total Assessment is a certain percentage of the fair market value that is determined by local assessors to be the total taxable value of land and additions on the property. | Land | Improvement |
|---|---|---|---|---|
| 2025 | $5,968 | $1,890,200 | $569,160 | $1,328,040 |
| 2024 | $5,968 | $511,877 | $126,877 | $385,000 |
| 2023 | -- | -- | -- | -- |
Property History
| Date | Event | Price | List to Sale | Price per Sq Ft |
|---|---|---|---|---|
| 11/12/2025 11/12/25 | For Sale | $1,899,000 | -- | $627 / Sq Ft |
Source: Bay East Association of REALTORS®
MLS Number: 41117259
APN: 519-1751-091-00
- 2250 Kilowatt Way Unit 214
- 45128 Warm Springs Blvd Unit 523
- 45128 Warm Springs Blvd Unit 323
- 1748 Kilowatt Way Unit 301
- 45258 Tom Blalock St Unit 100
- 2358 Velocity Common Unit 206
- 44916 Winding Ln
- 3285 Internet Common Unit 1005
- 44862 S Grimmer Blvd
- 44862 S Grimmer Blvd Unit 301
- 44862 S Grimmer Blvd Unit 105
- 44862 S Grimmer Blvd Unit 305
- 44862 S Grimmer Blvd Unit 201
- 3512 Vision Common Unit 511
- 3388 Router Common
- 3479 Client Common
- 44661 Wisdom Rd
- 3493 Router Common
- 3858 Development Terrace Unit 1005
- 45009 Challenge Common Unit 301
- 45193 Warm Springs Blvd Unit ID1280734P
- 45193 Warm Springs Blvd Unit ID1280732P
- 45060 Synergy St Unit FL2-ID2000
- 45060 Synergy St Unit FL4-ID2001
- 3301 Innovation Way Unit FL2-ID2080
- 3301 Innovation Way Unit FL2-ID2081
- 3301 Innovation Way Unit FL4-ID1853
- 3301 Innovation Way Unit FL4-ID1850
- 3301 Innovation Way Unit FL4-ID1852
- 3301 Innovation Way
- 44762 Old Warm Springs Blvd
- 44758 Old Warm Springs Blvd Unit FL3-ID2074
- 44758 Old Warm Springs Blvd Unit FL4-ID2045
- 231 Woodcreek Common Unit FL2-ID10603A
- 231 Woodcreek Common Unit FL1-ID4606A
- 231 Woodcreek Common Unit FL2-ID4388A
- 231 Woodcreek Common Unit FL1-ID4371A
- 231 Woodcreek Common Unit FL2-ID9036A
- 231 Woodcreek Common Unit FL1-ID4823A
- 231 Woodcreek Common
