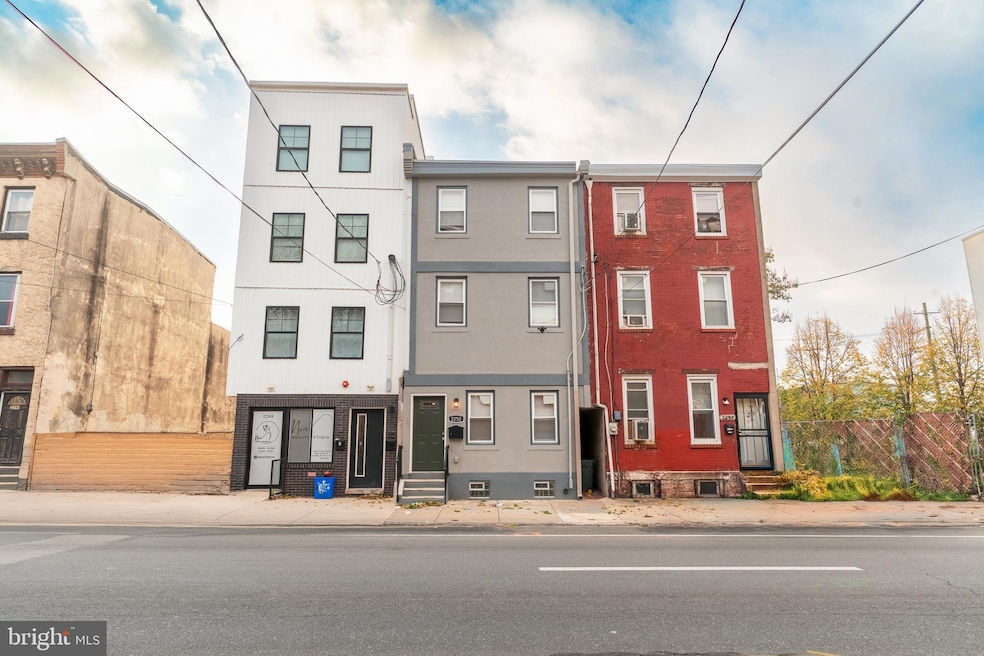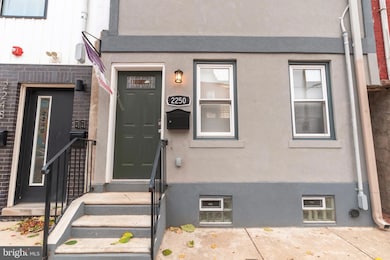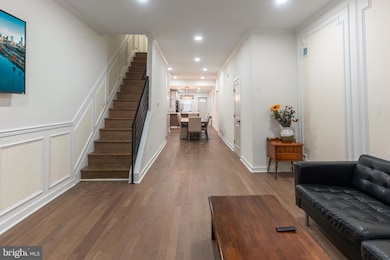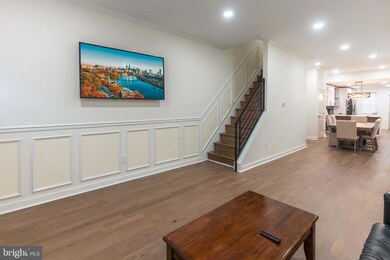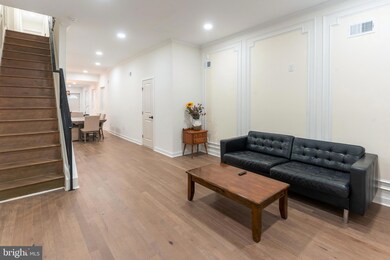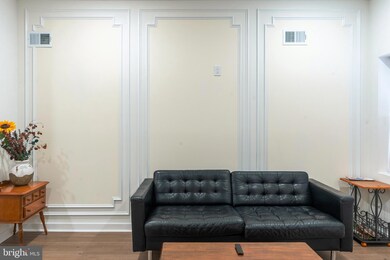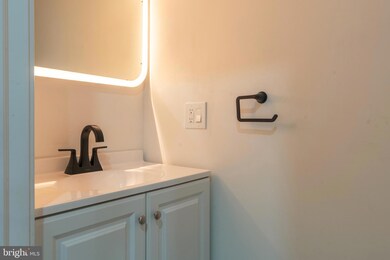2250 N 2nd St Philadelphia, PA 19133
Norris Square NeighborhoodEstimated payment $3,000/month
Highlights
- Rooftop Deck
- 4-minute walk to York-Dauphin
- No HOA
- Adams Elementary School Rated A
- Traditional Architecture
- 5-minute walk to Norris Square Park
About This Home
Welcome to this beautifully renovated home situated in a growing neighborhood that offers both modern comfort and everyday convenience. This spacious residence features five well appointed bedrooms and three and a half updated bathrooms, providing plenty of room for families, guests, or anyone who enjoys generous living space. The interior showcases thoughtful finishes throughout, including a beautifully completed lower level that is ideal for a media room, home office, or additional living area. The kitchen is designed for both style and function, featuring a built in oven and microwave, custom cabinetry with elegant crown molding, and a sleek backsplash that adds a contemporary touch. The primary suite offers a peaceful retreat with direct access to a private deck, creating the perfect setting for morning coffee or quiet evening relaxation. With the train station just a short five minute walk away and new construction happening throughout the area, this location offers convenience today and exciting potential for tomorrow. This home combines modern updates, comfortable living, and a prime setting, making it a wonderful place to call your own.
Listing Agent
(215) 528-7328 montebellosells@gmail.com Elite Realty Group Unl. Inc. Listed on: 11/17/2025
Co-Listing Agent
(267) 246-9729 josephbograd@remax.net Elite Realty Group Unl. Inc. License #AB066484
Townhouse Details
Home Type
- Townhome
Est. Annual Taxes
- $4,440
Year Built
- Built in 1915 | Remodeled in 2024
Lot Details
- 1,143 Sq Ft Lot
- Lot Dimensions are 16.00 x 70.00
Parking
- On-Street Parking
Home Design
- Traditional Architecture
- Block Foundation
- Frame Construction
- Rubber Roof
- Concrete Perimeter Foundation
- Masonry
Interior Spaces
- 2,450 Sq Ft Home
- Property has 3 Levels
- Living Room
- Dining Room
- Den
- Finished Basement
Kitchen
- Built-In Oven
- Built-In Range
- Range Hood
- Built-In Microwave
- Dishwasher
- Stainless Steel Appliances
- Disposal
Bedrooms and Bathrooms
- 5 Bedrooms
Laundry
- Laundry Room
- Laundry on upper level
- Dryer
- Washer
Outdoor Features
- Rooftop Deck
Utilities
- Central Heating and Cooling System
- Electric Water Heater
Community Details
- No Home Owners Association
- Kensington Subdivision
Listing and Financial Details
- Tax Lot 2053
- Assessor Parcel Number 191137301
Map
Home Values in the Area
Average Home Value in this Area
Tax History
| Year | Tax Paid | Tax Assessment Tax Assessment Total Assessment is a certain percentage of the fair market value that is determined by local assessors to be the total taxable value of land and additions on the property. | Land | Improvement |
|---|---|---|---|---|
| 2026 | $1,471 | $317,200 | $63,440 | $253,760 |
| 2025 | $1,471 | $317,200 | $63,440 | $253,760 |
| 2024 | $1,471 | $317,200 | $63,440 | $253,760 |
| 2023 | $3,312 | $105,100 | $21,000 | $84,100 |
| 2022 | $1,471 | $236,600 | $47,320 | $189,280 |
| 2021 | $1,471 | $0 | $0 | $0 |
| 2020 | $1,471 | $0 | $0 | $0 |
| 2019 | $0 | $0 | $0 | $0 |
| 2018 | $0 | $0 | $0 | $0 |
| 2017 | -- | $0 | $0 | $0 |
| 2016 | -- | $0 | $0 | $0 |
| 2015 | -- | $0 | $0 | $0 |
| 2014 | -- | $79,300 | $4,258 | $75,042 |
| 2012 | -- | $480 | $198 | $282 |
Property History
| Date | Event | Price | List to Sale | Price per Sq Ft | Prior Sale |
|---|---|---|---|---|---|
| 11/17/2025 11/17/25 | For Sale | $499,900 | +290.5% | $204 / Sq Ft | |
| 09/15/2023 09/15/23 | Sold | $128,000 | -11.7% | $65 / Sq Ft | View Prior Sale |
| 08/02/2023 08/02/23 | Pending | -- | -- | -- | |
| 07/14/2023 07/14/23 | For Sale | $145,000 | -- | $74 / Sq Ft |
Purchase History
| Date | Type | Sale Price | Title Company |
|---|---|---|---|
| Deed | $128,000 | Abstract One | |
| Deed | $65,000 | Cu Abstract | |
| Deed | -- | -- |
Mortgage History
| Date | Status | Loan Amount | Loan Type |
|---|---|---|---|
| Open | $295,000 | Construction |
Source: Bright MLS
MLS Number: PAPH2559410
APN: 191137301
- 2232 N 2nd St
- 2211 N 2nd St
- 2323 N 2nd St
- 2320 N Palethorp St
- 2241 N Hancock St
- 2210 N Hancock St
- 2229 N Hancock St
- 2320-24 N Hancock St
- 152 W Dauphin St
- 2315 N Mutter St
- 2337 Mutter St
- 2327 N 3rd St
- 2351 Mutter St
- 2359 Mutter St
- 2113 N Philip St
- 2335 N Orianna St
- 2407 N Hancock St
- 2150 N 3rd St
- 2759 N Mascher St
- 2144 N 3rd St
- 2326 N 2nd St Unit 10
- 2223 N Hancock St Unit 1
- 2219 N Hancock St
- 2401 N 2nd St Unit L1
- 2401 N 2nd St Unit J2
- 2402 N 2nd St Unit 4
- 2130 N 2nd St Unit 3
- 2113 N Philip St
- 2228 N Howard St
- 2409 N Hancock St Unit 6
- 2409 N Hancock St Unit 4
- 2219 21 N 4th St Unit 1
- 2219 21 N 4th St Unit 5
- 301 W York St
- 305 W York St Unit 2
- 2408 N Mascher St Unit 2
- 182 Diamond St Unit 2
- 2054 N 2nd St Unit 7
- 2045-49 N 2nd St Unit 14
- 2214 N Front St Unit 101
