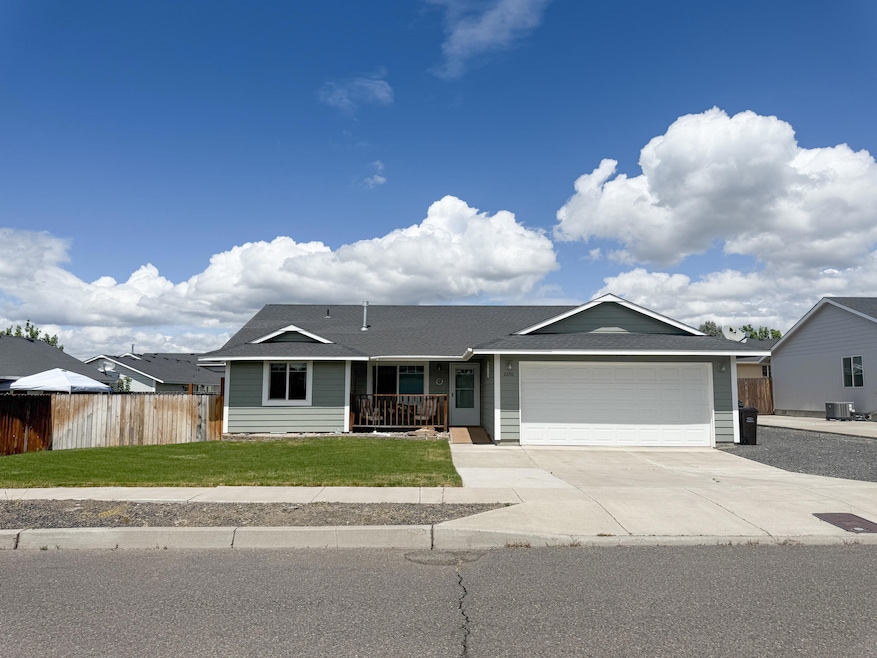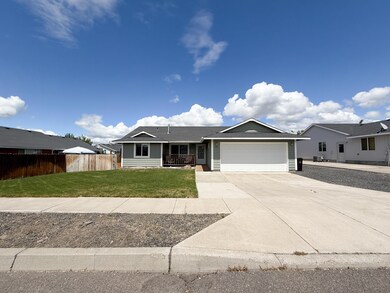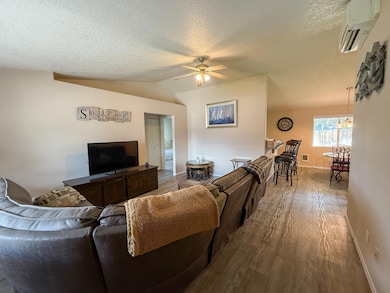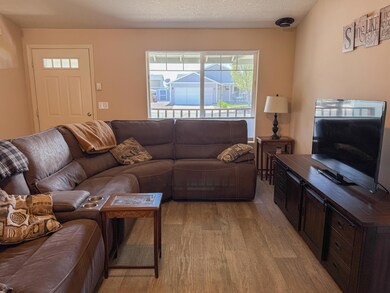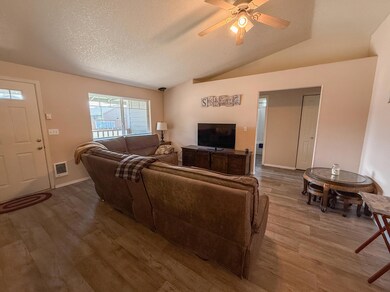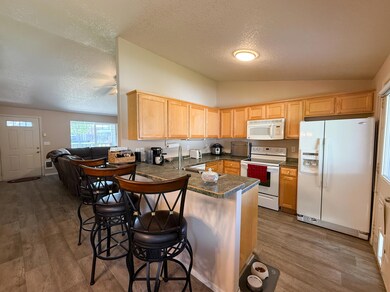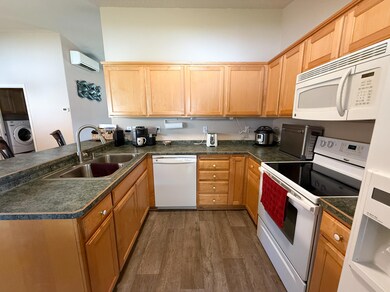
2250 NE Wolverine Loop Prineville, OR 97754
Highlights
- RV Access or Parking
- Vaulted Ceiling
- No HOA
- Territorial View
- Ranch Style House
- Covered patio or porch
About This Home
As of July 2025Move-in ready and packed with upgrades! This 3-bedroom, 2-bath home features a desirable split floor plan and updated laminate flooring throughout most of the living space. Enjoy year-round comfort with a newer mini split for heat and A/C, plus the home is plumbed for a gas fireplace and the garage includes cadet heating. Step outside to a covered back patio and a fully fenced yard with garden are that has a drip system, RV parking with a removable section fencing on the west side and RV parking with gated access to a storage building with a concrete floor and power on the east side. Schedule your tour today!
Last Agent to Sell the Property
Cascade Hasson SIR License #200809111 Listed on: 05/23/2025

Home Details
Home Type
- Single Family
Est. Annual Taxes
- $2,019
Year Built
- Built in 2005
Lot Details
- 6,970 Sq Ft Lot
- Fenced
- Drip System Landscaping
- Level Lot
- Front and Back Yard Sprinklers
- Garden
- Property is zoned R2; General Residential, R2; General Residential
Parking
- 1,280 Car Attached Garage
- Heated Garage
- Garage Door Opener
- Driveway
- On-Street Parking
- RV Access or Parking
Home Design
- Ranch Style House
- Stem Wall Foundation
- Frame Construction
- Composition Roof
Interior Spaces
- 1,280 Sq Ft Home
- Vaulted Ceiling
- Ceiling Fan
- Double Pane Windows
- Vinyl Clad Windows
- Living Room
- Territorial Views
- Laundry Room
Kitchen
- Eat-In Kitchen
- Breakfast Bar
- Range
- Microwave
- Dishwasher
- Laminate Countertops
- Disposal
Flooring
- Carpet
- Laminate
Bedrooms and Bathrooms
- 3 Bedrooms
- Walk-In Closet
- 2 Full Bathrooms
- Bathtub with Shower
Home Security
- Carbon Monoxide Detectors
- Fire and Smoke Detector
Outdoor Features
- Covered patio or porch
- Outdoor Storage
- Storage Shed
Schools
- Barnes Butte Elementary School
- Crook County Middle School
- Crook County High School
Utilities
- Ductless Heating Or Cooling System
- Heating Available
- Natural Gas Connected
- Water Heater
Additional Features
- Accessible Approach with Ramp
- Sprinklers on Timer
Community Details
- No Home Owners Association
- Deer Ridge Subdivision
Listing and Financial Details
- Short Term Rentals Allowed
- Tax Lot 78
- Assessor Parcel Number 16711
Ownership History
Purchase Details
Home Financials for this Owner
Home Financials are based on the most recent Mortgage that was taken out on this home.Purchase Details
Purchase Details
Purchase Details
Purchase Details
Purchase Details
Home Financials for this Owner
Home Financials are based on the most recent Mortgage that was taken out on this home.Purchase Details
Purchase Details
Home Financials for this Owner
Home Financials are based on the most recent Mortgage that was taken out on this home.Purchase Details
Home Financials for this Owner
Home Financials are based on the most recent Mortgage that was taken out on this home.Similar Homes in Prineville, OR
Home Values in the Area
Average Home Value in this Area
Purchase History
| Date | Type | Sale Price | Title Company |
|---|---|---|---|
| Warranty Deed | $380,000 | Western Title | |
| Bargain Sale Deed | -- | -- | |
| Quit Claim Deed | -- | None Available | |
| Warranty Deed | $105,000 | Amerititle | |
| Trustee Deed | $80,751 | None Available | |
| Warranty Deed | $170,000 | Amerititle | |
| Trustee Deed | $179,350 | Amerititle | |
| Warranty Deed | $129,260 | Amerititle | |
| Warranty Deed | -- | Amerititle |
Mortgage History
| Date | Status | Loan Amount | Loan Type |
|---|---|---|---|
| Open | $373,117 | FHA | |
| Previous Owner | $50,000 | Credit Line Revolving | |
| Previous Owner | $173,469 | New Conventional | |
| Previous Owner | $128,800 | Adjustable Rate Mortgage/ARM | |
| Previous Owner | $32,200 | Adjustable Rate Mortgage/ARM | |
| Previous Owner | $25,852 | Stand Alone Second | |
| Previous Owner | $103,408 | New Conventional |
Property History
| Date | Event | Price | Change | Sq Ft Price |
|---|---|---|---|---|
| 07/01/2025 07/01/25 | Sold | $380,000 | 0.0% | $297 / Sq Ft |
| 06/07/2025 06/07/25 | Pending | -- | -- | -- |
| 05/23/2025 05/23/25 | For Sale | $380,000 | -- | $297 / Sq Ft |
Tax History Compared to Growth
Tax History
| Year | Tax Paid | Tax Assessment Tax Assessment Total Assessment is a certain percentage of the fair market value that is determined by local assessors to be the total taxable value of land and additions on the property. | Land | Improvement |
|---|---|---|---|---|
| 2024 | $2,019 | $125,180 | -- | -- |
| 2023 | $1,949 | $121,540 | $0 | $0 |
| 2022 | $1,889 | $118,000 | $0 | $0 |
| 2021 | $1,879 | $114,570 | $0 | $0 |
| 2020 | $1,827 | $111,237 | $0 | $0 |
| 2019 | $1,765 | $104,851 | $0 | $0 |
| 2018 | $1,718 | $104,851 | $0 | $0 |
| 2017 | $1,689 | $101,797 | $0 | $0 |
| 2016 | $1,615 | $95,953 | $0 | $0 |
| 2015 | $1,547 | $95,953 | $0 | $0 |
| 2013 | -- | $90,445 | $0 | $0 |
Agents Affiliated with this Home
-
R
Seller's Agent in 2025
Rachel Rhoden
Cascade Hasson SIR
-
K
Seller Co-Listing Agent in 2025
Kenzie Carnahan
Cascade Hasson SIR
-
I
Buyer's Agent in 2025
Isaiah Mason
RE/MAX
Map
Source: Oregon Datashare
MLS Number: 220202473
APN: 016711
- 630 NE Fieldstone Ln
- 723 NE Black Bear St
- 2265 NE Cherry Loop
- 2486 NE Bobbi Place
- 853 NE Cobblestone Ct
- 948 NE Yew St
- 899 NE Cobblestone Ct
- 312 NE Bronco Way
- 0 NE Cobblestone Ct Unit Lots 1-9 220189821
- 1131 NE Cobblestone Ct
- 1173 NE Cobblestone Ct
- 999 NE Snowberry St
- 2586 NE Colleen Rd
- 1056 NE Cobbleridge Ct
- 1067 NE Cobbleridge Ct
- 1088 NE Cobbleridge Lp
- 1088 NE Cobbleridge Lp
- 1088 NE Cobbleridge Lp
- 1088 NE Cobbleridge Lp
- 2648 NE Colleen Rd
