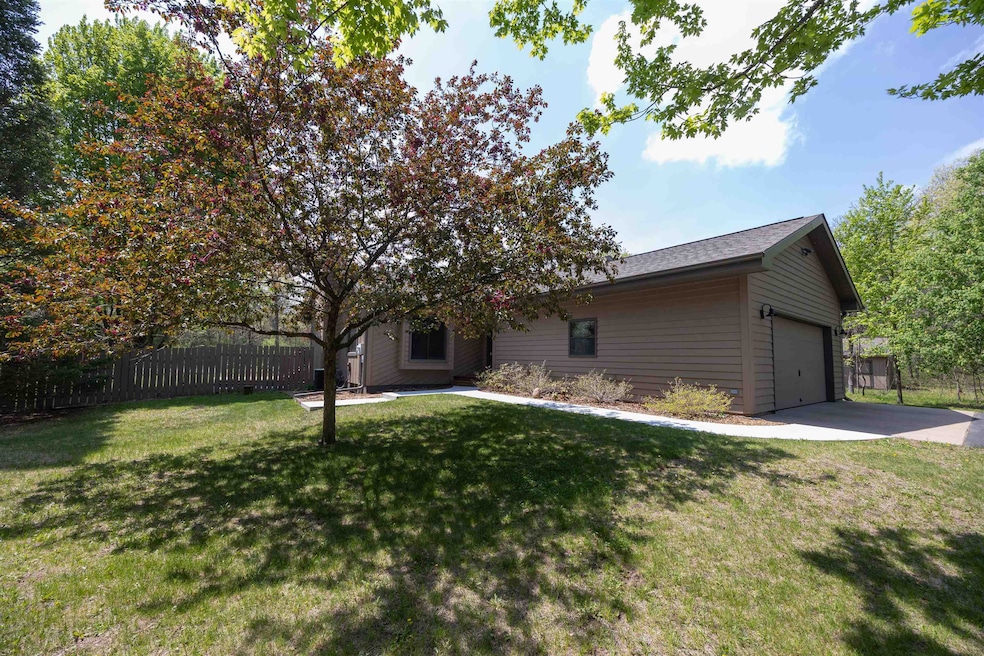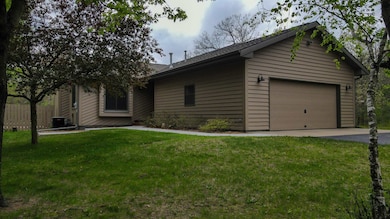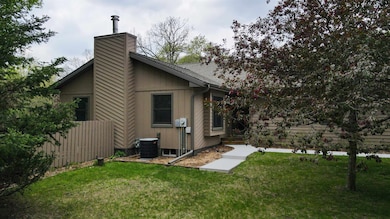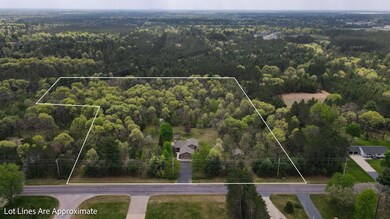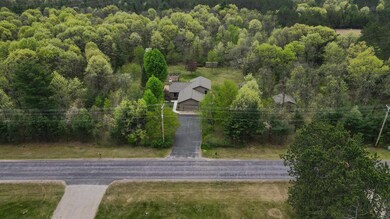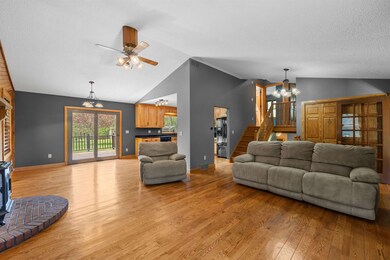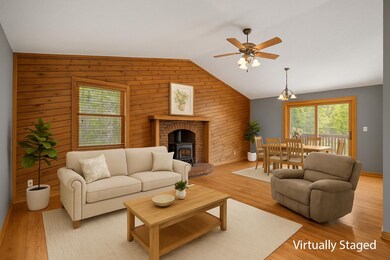
2250 Ranger Rd Wisconsin Rapids, WI 54494
Highlights
- 7.99 Acre Lot
- Vaulted Ceiling
- Lower Floor Utility Room
- Deck
- Wood Flooring
- 2 Car Attached Garage
About This Home
As of July 2025Country living on 7.99 mol wooded acres! A very well-maintained 3-bedroom, 2-bath home with a heated 2-car attached garage and 3 versatile outbuildings. The main level offers an inviting welcome with vaulted ceilings, a cozy soapstone fireplace, beautiful hardwood and new laminate flooring. The kitchen has rich hickory cabinets, luxurious granite countertops, a spacious Pantry, and an AGA gas cooktop with electric ovens—perfect for cooking and entertaining. Natural light flows throughout the home, enhanced by a Skytube in the kitchen and a skylight in the upper-level bathroom. Upstairs, you’ll find two bedrooms and a full bath, offering comfort and space with peaceful views. The lower level adds even more living space with a large family room, another full bath, and a third bedroom. Basement has egress window, plus indoor shop area ideal.Outside, the property includes three outbuildings measuring 20x20, 10x20, and 9x18.
Last Agent to Sell the Property
NEXTHOME PARTNERS Brokerage Phone: 715-424-3000 License #44376-94 Listed on: 05/16/2025

Home Details
Home Type
- Single Family
Est. Annual Taxes
- $2,815
Year Built
- Built in 1986
Lot Details
- 7.99 Acre Lot
Home Design
- Tri-Level Property
- Shingle Roof
- Composition Roof
- Wood Siding
Interior Spaces
- Vaulted Ceiling
- Ceiling Fan
- Free Standing Fireplace
- Window Treatments
- Lower Floor Utility Room
- Basement
Kitchen
- Range
- Microwave
- Dishwasher
Flooring
- Wood
- Carpet
- Laminate
- Tile
Bedrooms and Bathrooms
- 3 Bedrooms
- 2 Full Bathrooms
Laundry
- Laundry on lower level
- Dryer
- Washer
Parking
- 2 Car Attached Garage
- Garage Door Opener
- Driveway
Outdoor Features
- Deck
- Storage Shed
- Outbuilding
Utilities
- Forced Air Heating and Cooling System
- Natural Gas Water Heater
- Conventional Septic
- High Speed Internet
Listing and Financial Details
- Assessor Parcel Number 1800168A
Similar Homes in Wisconsin Rapids, WI
Home Values in the Area
Average Home Value in this Area
Mortgage History
| Date | Status | Loan Amount | Loan Type |
|---|---|---|---|
| Closed | $20,000 | Unknown | |
| Closed | $57,031 | New Conventional | |
| Closed | $35,000 | Future Advance Clause Open End Mortgage | |
| Closed | $30,000 | New Conventional |
Property History
| Date | Event | Price | Change | Sq Ft Price |
|---|---|---|---|---|
| 07/11/2025 07/11/25 | Sold | $430,000 | -4.4% | $210 / Sq Ft |
| 05/20/2025 05/20/25 | Pending | -- | -- | -- |
| 05/16/2025 05/16/25 | For Sale | $450,000 | -- | $220 / Sq Ft |
Tax History Compared to Growth
Tax History
| Year | Tax Paid | Tax Assessment Tax Assessment Total Assessment is a certain percentage of the fair market value that is determined by local assessors to be the total taxable value of land and additions on the property. | Land | Improvement |
|---|---|---|---|---|
| 2024 | $2,752 | $185,000 | $31,200 | $153,800 |
| 2023 | $2,650 | $185,000 | $31,200 | $153,800 |
| 2022 | $2,666 | $185,000 | $31,200 | $153,800 |
| 2021 | $2,727 | $185,000 | $31,200 | $153,800 |
| 2020 | $3,032 | $157,800 | $31,500 | $126,300 |
| 2019 | $2,924 | $157,800 | $31,500 | $126,300 |
| 2018 | $2,868 | $157,800 | $31,500 | $126,300 |
| 2017 | $2,767 | $157,800 | $31,500 | $126,300 |
| 2016 | $2,895 | $157,800 | $31,500 | $126,300 |
| 2015 | $2,766 | $157,800 | $31,500 | $126,300 |
Agents Affiliated with this Home
-

Seller's Agent in 2025
Mary Walsh
NEXTHOME PARTNERS
(715) 424-4800
7 in this area
109 Total Sales
-

Buyer's Agent in 2025
Gerry Geishart
NORTH CENTRAL REAL ESTATE BROKERAGE, LLC
(715) 421-9999
10 in this area
294 Total Sales
Map
Source: Central Wisconsin Multiple Listing Service
MLS Number: 22502015
APN: 18-00168A
- 8311 State Highway 13 S Unit Lot 50
- 1501 E Shore Trail
- L44 S Bluff Trail
- Lots 34 and 35 E Shore Trail
- Lt5 Fly Rod Trail
- 3810 Timber Valley Dr
- LOT 41 Point Trail
- LOT 15 Wood Duck Trail
- Lot 14 Wood Duck Trail
- 5231 Crystal Brooke Ct
- 1096 Lexus Ln
- 710 Private Beach Trail
- 690 Private Beach Trail
- 670 Private Beach Trail
- 680 Private Beach Trail
- 5140 Timberland Trail
- 5221 8th St S
- 6011 48th St S
- 8841 County Road z
- 4721 11th St S
