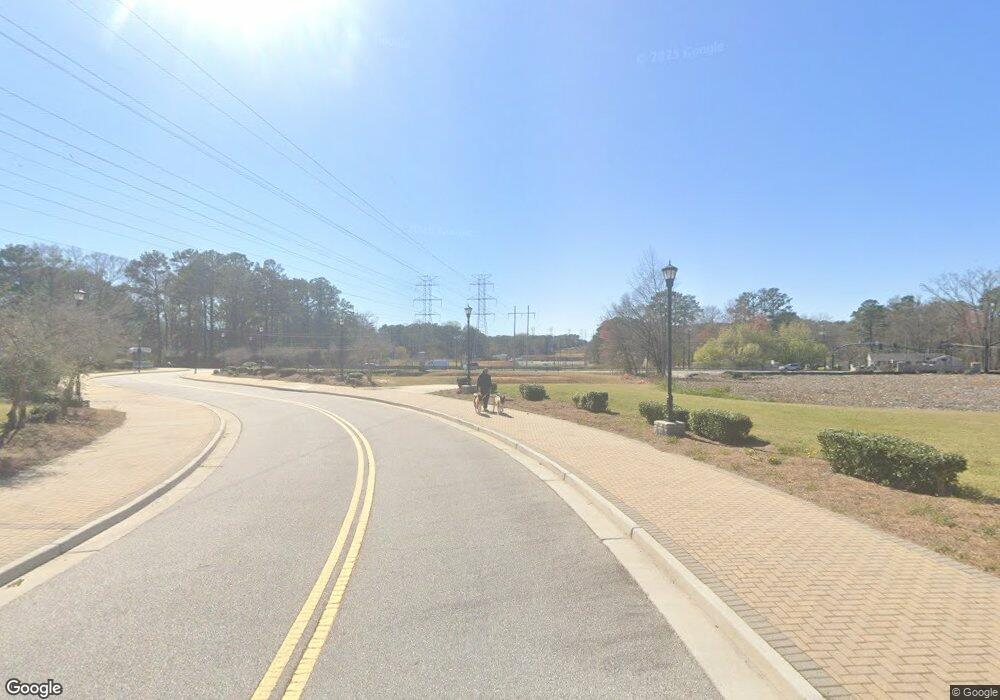2250 Santa fe St Unit 22 Morrow, GA 30260
3
Beds
3
Baths
1,790
Sq Ft
3,485
Sq Ft Lot
About This Home
This home is located at 2250 Santa fe St Unit 22, Morrow, GA 30260. 2250 Santa fe St Unit 22 is a home located in Clayton County with nearby schools including Morrow Elementary School, Morrow Middle School, and Morrow High School.
Create a Home Valuation Report for This Property
The Home Valuation Report is an in-depth analysis detailing your home's value as well as a comparison with similar homes in the area
Home Values in the Area
Average Home Value in this Area
Tax History Compared to Growth
Map
Nearby Homes
- 1902 Mural Cir Unit 5
- 6172 Princeton Ave Unit 6
- The Rose Interior Plan at Sonata
- The Azalea Interior Plan at Sonata
- The Rose Exterior Plan at Sonata
- The Lily Interior Plan at Sonata
- The Daisy Exterior Plan at Sonata
- 1931 Cornell Way
- 2057 Fort Trail
- 1804 Carla Dr
- 5992 Twilight Trail
- 2117 Amish Ct
- 6177 Meadowwood Dr
- 6541 Debbie Sue Ln
- 6553 Meadowbrook Ln
- 6495 Revena Dr
- 6411 Northridge Dr Unit 6411
- 6481 Northridge Way Unit 6481
- 0 SE Old Rex Morrow Rd Unit 142 8001665
- 6430 Oakleaf Way
- 24 NE Casteel Cir
- 66433 Stone Terrace
- 1862 Trahlyta Terrace Bedroom 2a
- 1282 Trahlyta Terrace Bedroom 2c
- 1292 Trahlyta Terrace Bedroom 1c
- 0 Mural Cir Unit 7389283
- 0 Mural Cir Unit 7324585
- 0 Mural Cir Unit 8722668
- 0 Mural Cir Unit 8591083
- 0 Mural Cir Unit 8363181
- 0 Mural Cir Unit 8312964
- 0 Mural Cir Unit 8292223
- 0 Mural Cir Unit 8139471
- 0 Mural Cir Unit 8011276
- 0 Mural Cir Unit 7582285
- 0 Mural Cir Unit 8498000
- 0 Mural Cir Unit 7412483
- 0 Mural Cir Unit 8950078
- 0 Mural Cir Unit 8892558
- 0 Mural Cir Unit 3134171
