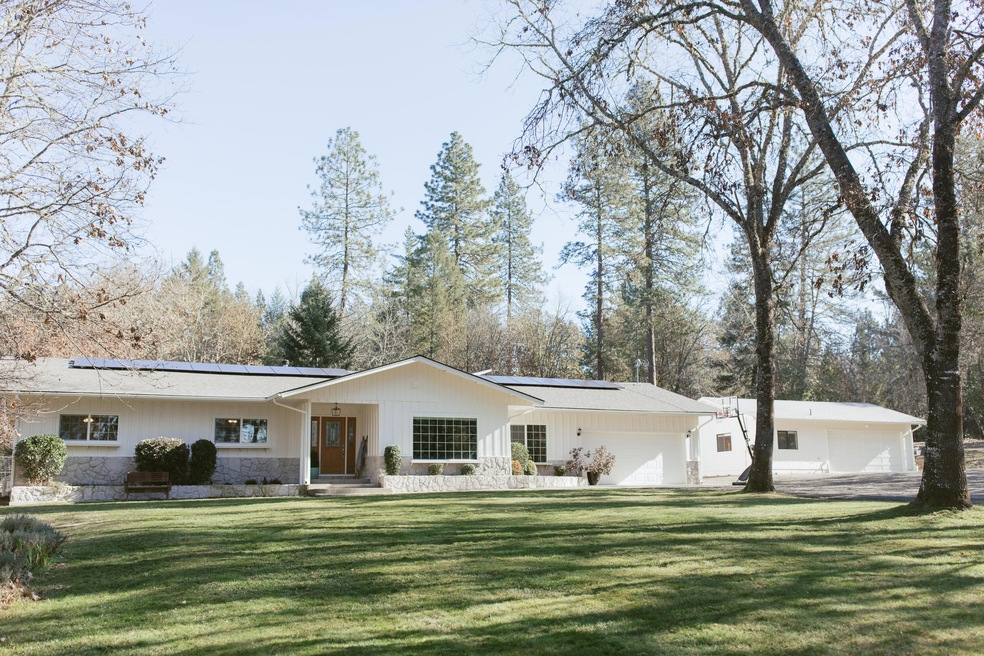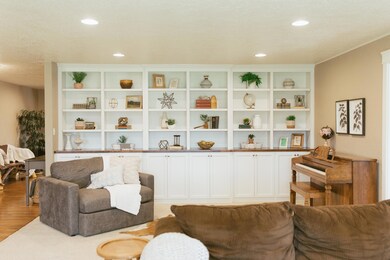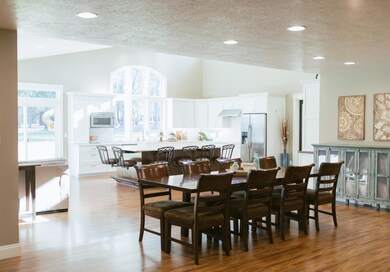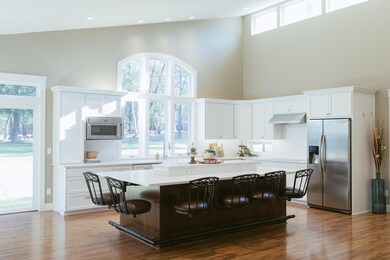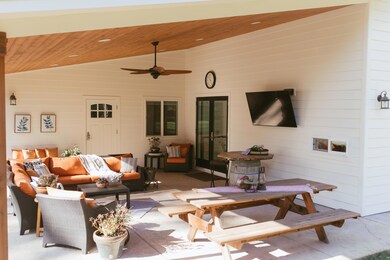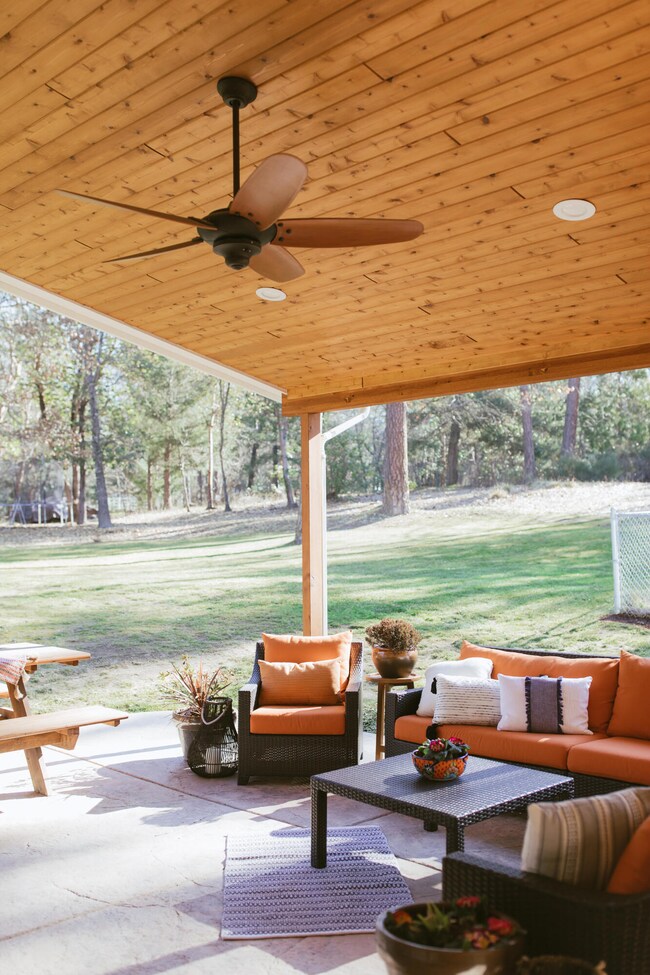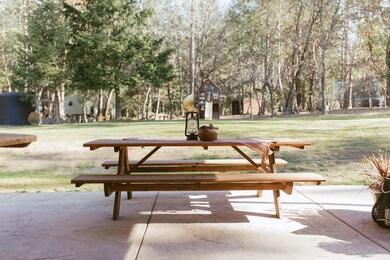
2250 Stringer Gap Rd Grants Pass, OR 97527
About This Home
As of March 2022Sprawling 3,288 sq ft ranch-style home in the beautiful Jerome Prairie area. Located on a private, bright, 3.6 acre wooded lot. A recent addition of over 1,000 sq ft includes a breathtaking kitchen, family room and outdoor living space. 3 beds and 2.5 baths in the main home, with a full bed and bath in the detached mother-in-law/ADU. Spacious living and dining areas include custom built-ins and large office area/flex space. Kitchen highlights: quartz countertops, 2 Bosch dishwashers, induction cooktop and a full wall of pantry cabinets. The oversized island has floating stools for easy cleaning. The home also has large bedrooms, an additional small office and generous mud room. The bed/bath in the detached 2-car shop creates flexibility for guests or additional office space. The dreamy covered patio with built-in TV overlooks the playhouse, garden and lawn areas. On top of it all, the solar panels dramatically reduce electricity costs! 2 full RV hook-ups and electric car charger.
Last Agent to Sell the Property
eXp Realty, LLC License #201239242 Listed on: 02/08/2022

Home Details
Home Type
Single Family
Est. Annual Taxes
$3,194
Year Built
1969
Lot Details
0
Parking
4
Listing Details
- Architectural Style: Ranch
- Directions: Redwood Highway to Demaray Dr. Left on Jerome Prairie and left onto Stringer Gap. Black privacy fence and gate on left.
- Garage Yn: Yes
- Unit Levels: One
- Lot Size Acres: 3.6
- Prop. Type: Residential
- New Construction: No
- Property Sub Type: Single Family Residence
- Road Frontage Type: Private Access
- Road Surface Type: Paved
- Subdivision Name: N/A
- Year Built: 1969
- Co List Office Phone: 888-814-9613
- Outside Inclusions: kitchen and laundry appliances, tv on covered patio
- MLS Status: Closed
- General Property Information Elementary School: Madrona Elem
- General Property Information Middle Or Junior School: Lincoln Savage Middle
- General Property Information High School: Hidden Valley High
- General Property Information:Zoning2: Rr5; Rural Res
- General Property Information Senior Community YN: No
- General Property Information Audio Surveillance on Premises YN: No
- Road Surface Type:Paved: Yes
- General Property Information:Bathrooms Half: 1
- General Property Information Accessory Dwelling Unit YN: No
- General Property Information New Construction YN: No
- Appliances Refrigerators: Yes
- Appliances Dryer: Yes
- Appliances Microwave: Yes
- Washers: Yes
- Architectural Style Ranch: Yes
- Common Walls:No Common Walls: Yes
- Flooring:Tile: Yes
- Levels:One: Yes
- Security Features:Carbon Monoxide Detector(s): Yes
- Security Features:Smoke Detector(s): Yes
- Rooms:Kitchen: Yes
- Rooms:Laundry: Yes
- Rooms:Living Room2: Yes
- Other Structures:Workshop: Yes
- Water Source:Well: Yes
- Water Source Private: Yes
- View:Mountain(s): Yes
- Flooring:Carpet: Yes
- Lot Features Sprinkler Timer(s): Yes
- Roof:Composition: Yes
- Rooms:Office2: Yes
- Foundation Details Concrete Perimeter: Yes
- Rooms Eating Area: Yes
- Rooms:Great Room2: Yes
- Other Structures:Storage: Yes
- Flooring Simulated Wood: Yes
- Power Production Solar Owned: Yes
- View Forest: Yes
- Waterfront Features Creek2: Yes
- Other Structures:Guest House: Yes
- Special Features: None
Interior Features
- Appliances: Cooktop, Dishwasher, Disposal, Dryer, Microwave, Oven, Range Hood, Refrigerator, Washer, Water Heater
- Has Basement: None
- Full Bathrooms: 3
- Half Bathrooms: 1
- Total Bedrooms: 4
- Fireplace Features: Wood Burning
- Flooring: Carpet, Simulated Wood, Tile
- Interior Amenities: Ceiling Fan(s), Central Vacuum, Kitchen Island, Linen Closet, Open Floorplan, Pantry, Primary Downstairs, Shower/Tub Combo, Smart Locks, Smart Thermostat, Solar Tube(s), Solid Surface Counters, Vaulted Ceiling(s), Walk-In Closet(s), Wired for Sound
- Window Features: Aluminum Frames, Double Pane Windows, Vinyl Frames
- Fireplace: Yes
- ResoLivingAreaSource: Assessor
- Appliances Dishwasher: Yes
- Interior Features:Open Floorplan: Yes
- Interior Features:Primary Downstairs: Yes
- Interior Features:Smart Thermostat: Yes
- Appliances:Oven: Yes
- Appliances:Range Hood: Yes
- Interior Features:Kitchen Island: Yes
- Interior Features:Pantry: Yes
- Interior Features ShowerTub Combo: Yes
- Interior Features:Ceiling Fans: Yes
- Interior Features:Solid Surface Counters: Yes
- Interior Features:Walk-In Closet(s): Yes
- Other Rooms:Family Room2: Yes
- Other Rooms:Mud Room: Yes
- Appliances:Cooktop: Yes
- Interior Features Linen Closet: Yes
- Interior Features:Vaulted Ceiling(s): Yes
- Interior Features:Central Vacuum: Yes
- Interior Features:Wired for Sound: Yes
- Fireplace Features:Wood Burning: Yes
- Interior Features Smart Locks: Yes
- Interior Features:Solar Tube(s): Yes
Exterior Features
- Common Walls: No Common Walls
- Construction Type: Frame
- Exterior Features: Fire Pit, Patio, RV Dump, RV Hookup
- Foundation Details: Concrete Perimeter
- Lot Features: Fenced, Garden, Landscaped, Level, Native Plants, Sloped, Sprinkler Timer(s), Sprinklers In Front, Sprinklers In Rear, Wooded
- Other Structures: Guest House, Second Garage, Storage, Workshop
- Roof: Composition
- View: Creek/Stream, Forest, Mountain(s)
- Waterfront Features: Creek
- Waterfront: Yes
- Lot Features:Level: Yes
- Lot Features:Fenced: Yes
- Window Features:Vinyl Frames: Yes
- Exterior Features:Fire Pit: Yes
- Construction Materials:Frame: Yes
- Lot Features:Landscaped: Yes
- Lot Features:Sloped: Yes
- Lot Features:Native Plants: Yes
- Lot Features:Sprinklers in Front: Yes
- Lot Features:Sprinklers In Rear: Yes
- Window Features:Double Pane Windows: Yes
- Exterior Features:Patio: Yes
- Lot Features:Garden: Yes
- Exterior Features:RV Hookup: Yes
- Window Features:Aluminum Frames: Yes
- Lot Features:Wooded: Yes
- View:CreekStream: Yes
Garage/Parking
- Garage Spaces: 4.0
- Parking Features: Attached, Detached, Driveway, Electric Vehicle Charging Station(s), Garage Door Opener, Gated, Gravel, Heated Garage, RV Access/Parking
- Attached Garage: Yes
- General Property Information:Garage YN: Yes
- General Property Information:Garage Spaces: 4.0
- Parking Features:Detached: Yes
- Parking Features:Attached: Yes
- Parking Features:Driveway: Yes
- Parking Features:Garage Door Opener: Yes
- Parking Features:Gravel: Yes
- Parking Features:RV AccessParking: Yes
- Parking Features:Heated Garage: Yes
- Parking Features:Gated2: Yes
- Parking Features:Electric Vehicle Charging Station(s): Yes
- Other Structures:Second Garage: Yes
Utilities
- Cooling: Heat Pump, Wall/Window Unit(s)
- Heating: Baseboard, Ductless, Electric, Heat Pump, Wood
- Security: Carbon Monoxide Detector(s), Smoke Detector(s)
- Sewer: Septic Tank
- Water Source: Private, Well
- Cooling Y N: Yes
- HeatingYN: Yes
- Water Heater: Yes
- Heating:Wood: Yes
- Sewer Septic Tank: Yes
- HeatingCooling:Heat Pump: Yes
- Heating:Electric2: Yes
- Heating:Heat Pump2: Yes
- Heating:Ductless: Yes
- Heating:Baseboard: Yes
Condo/Co-op/Association
- Association: No
- Senior Community: No
Association/Amenities
- General Property Information:Association YN: No
Schools
- Elementary School: Madrona Elem
- High School: Hidden Valley High
- Middle Or Junior School: Lincoln Savage Middle
Lot Info
- Additional Parcels: No
- Lot Size Sq Ft: 156816.0
- Parcel #: R324117
- Irrigation Water Rights: No
- ResoLotSizeUnits: Acres
- Zoning Description: Rr5; Rural Res
- ResoLotSizeUnits: Acres
Tax Info
- Tax Annual Amount: 2544.85
- Tax Year: 2021
Ownership History
Purchase Details
Home Financials for this Owner
Home Financials are based on the most recent Mortgage that was taken out on this home.Purchase Details
Home Financials for this Owner
Home Financials are based on the most recent Mortgage that was taken out on this home.Purchase Details
Home Financials for this Owner
Home Financials are based on the most recent Mortgage that was taken out on this home.Purchase Details
Home Financials for this Owner
Home Financials are based on the most recent Mortgage that was taken out on this home.Purchase Details
Home Financials for this Owner
Home Financials are based on the most recent Mortgage that was taken out on this home.Similar Homes in Grants Pass, OR
Home Values in the Area
Average Home Value in this Area
Purchase History
| Date | Type | Sale Price | Title Company |
|---|---|---|---|
| Warranty Deed | $849,900 | Ticor Title | |
| Warranty Deed | $849,900 | Ticor Title | |
| Warranty Deed | $315,000 | First American | |
| Interfamily Deed Transfer | -- | Accommodation | |
| Interfamily Deed Transfer | -- | First American | |
| Personal Reps Deed | $320,000 | Ticor Title |
Mortgage History
| Date | Status | Loan Amount | Loan Type |
|---|---|---|---|
| Open | $673,900 | New Conventional | |
| Closed | $673,900 | New Conventional | |
| Previous Owner | $281,000 | New Conventional | |
| Previous Owner | $320,000 | New Conventional | |
| Previous Owner | $252,000 | New Conventional | |
| Previous Owner | $252,000 | New Conventional | |
| Previous Owner | $272,000 | New Conventional | |
| Previous Owner | $319,000 | Unknown |
Property History
| Date | Event | Price | Change | Sq Ft Price |
|---|---|---|---|---|
| 03/24/2022 03/24/22 | Sold | $849,900 | 0.0% | $258 / Sq Ft |
| 02/12/2022 02/12/22 | Pending | -- | -- | -- |
| 02/07/2022 02/07/22 | For Sale | $849,900 | +169.8% | $258 / Sq Ft |
| 07/31/2013 07/31/13 | Sold | $315,000 | -4.5% | $122 / Sq Ft |
| 06/18/2013 06/18/13 | Pending | -- | -- | -- |
| 05/01/2013 05/01/13 | For Sale | $330,000 | -- | $128 / Sq Ft |
Tax History Compared to Growth
Tax History
| Year | Tax Paid | Tax Assessment Tax Assessment Total Assessment is a certain percentage of the fair market value that is determined by local assessors to be the total taxable value of land and additions on the property. | Land | Improvement |
|---|---|---|---|---|
| 2024 | $3,194 | $431,260 | -- | -- |
| 2023 | $2,609 | $418,700 | $0 | $0 |
| 2022 | $2,634 | $406,510 | -- | -- |
| 2021 | $2,469 | $394,670 | $0 | $0 |
| 2020 | $2,575 | $383,180 | $0 | $0 |
| 2019 | $2,472 | $372,020 | $0 | $0 |
| 2018 | $2,506 | $361,190 | $0 | $0 |
| 2017 | $1,971 | $273,840 | $0 | $0 |
| 2016 | $1,671 | $265,870 | $0 | $0 |
| 2015 | $1,613 | $258,130 | $0 | $0 |
| 2014 | $1,572 | $250,620 | $0 | $0 |
Agents Affiliated with this Home
-
J
Seller's Agent in 2022
Jenny Eagan
eXp Realty, LLC
(888) 814-9613
5 Total Sales
-

Buyer's Agent in 2022
AEI Group
John L Scott Real Estate Grants Pass
(541) 660-1241
36 Total Sales
-

Seller's Agent in 2013
Nancy Venuti
RE/MAX
-
T
Seller Co-Listing Agent in 2013
Tony Venuti
RE/MAX
-
D
Buyer's Agent in 2013
Danielle West
Keller Williams Realty Southern Oregon
(541) 951-4224
87 Total Sales
-
D
Buyer Co-Listing Agent in 2013
Don Dixon
eXp Realty, LLC
Map
Source: Oregon Datashare
MLS Number: 220138939
APN: R324117
- 2000 Stringer Gap Rd
- 291 Pyle Dr
- 538 View Top Dr
- 3041 Helgeson Ln
- 2709 Jerome Prairie Rd
- 836 Sleepy Hollow Loop
- 3070 Sand Creek Rd
- 3721 Elk Ln
- 550 Bolt Mountain Rd
- 3601 Campus View Dr
- 2970 Elk Ln
- 250 Pine Ridge Dr
- 3615 Redwood Hwy
- 500 Cumberland Dr
- 4247 Redwood Hwy
- 2376 Lonnon Rd
- 0 Redwood Hwy Unit 677188456
- 0 Redwood Hwy Unit 220200455
- 3121 University Rd
- 2444 Elk Ln
