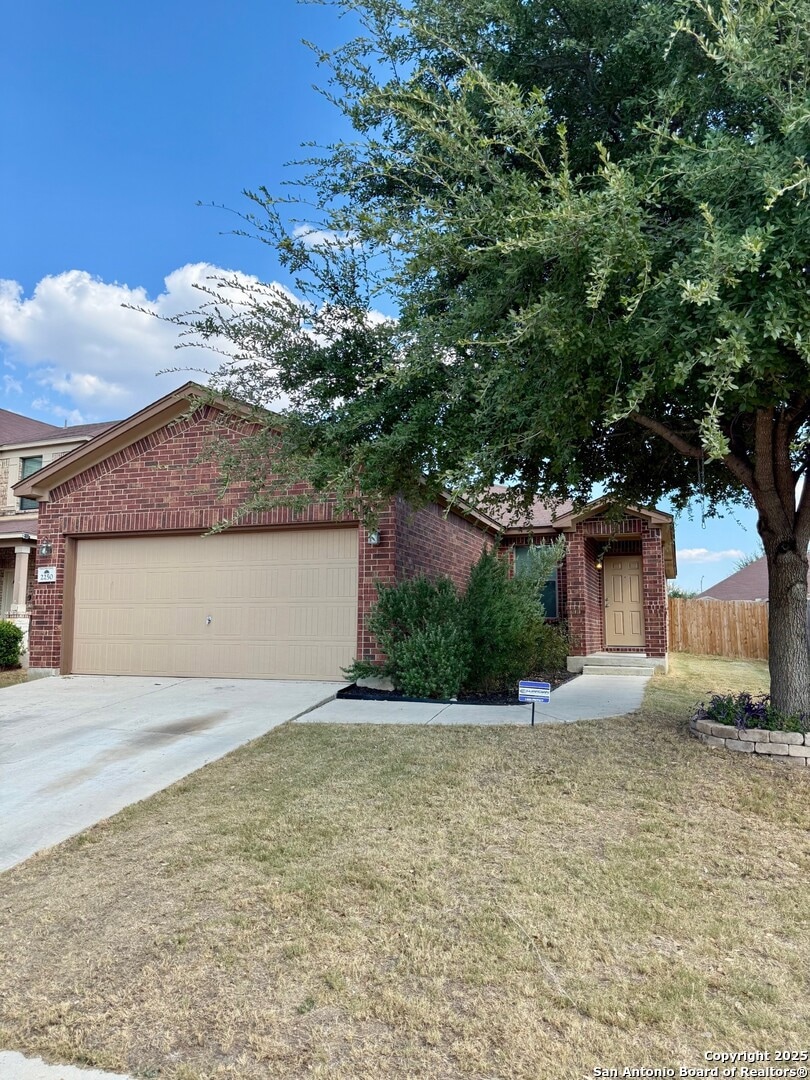2250 Sundrop Bay San Antonio, TX 78224
South San Antonio Neighborhood
4
Beds
2
Baths
1,339
Sq Ft
5,140
Sq Ft Lot
Highlights
- Converted Garage
- Double Pane Windows
- Tile Patio or Porch
- Eat-In Kitchen
- Walk-In Closet
- Laundry Room
About This Home
This 4 bedroom 2 bathroom home is perfect size for all. Open area from the living area to the kitchen. There is also a study/office next to the primary bedroom with additional access through the closet. Electric fireplace included for cozy evenings. This home is conveniently located near highways, shopping, grocery stores, Texas A&M University San Antonio, Palo Alto College, elementary ,middle and high schools. Schedule your appointment today!
Home Details
Home Type
- Single Family
Est. Annual Taxes
- $3,442
Year Built
- Built in 2012
Home Design
- Brick Exterior Construction
- Slab Foundation
- Composition Roof
- Roof Vent Fans
Interior Spaces
- 1,339 Sq Ft Home
- 1-Story Property
- Ceiling Fan
- Mock Fireplace
- Double Pane Windows
- Low Emissivity Windows
- Window Treatments
- Living Room with Fireplace
- Carpet
Kitchen
- Eat-In Kitchen
- Stove
- Microwave
- Dishwasher
- Disposal
Bedrooms and Bathrooms
- 4 Bedrooms
- Walk-In Closet
- 2 Full Bathrooms
Laundry
- Laundry Room
- Laundry on main level
- Dryer
- Washer
Parking
- 1 Car Garage
- Converted Garage
Accessible Home Design
- Grab Bar In Bathroom
- Doors are 32 inches wide or more
Schools
- Benavidez Elementary School
- Zamora Middle School
- S San Ant High School
Utilities
- Central Heating and Cooling System
- Electric Water Heater
- Cable TV Available
Additional Features
- Tile Patio or Porch
- 5,140 Sq Ft Lot
Community Details
- Villa Del Sol Subdivision
Listing and Financial Details
- Rent includes noinc
- Assessor Parcel Number 141960200470
Map
Source: San Antonio Board of REALTORS®
MLS Number: 1895666
APN: 14196-020-0470
Nearby Homes
- 2219 Sundrop Bay
- 9018 Chaminade Dr
- 1338 Neria Loop
- 1314 Neria Loop
- 1443 Neria Loop
- 10815 Siebern Rd
- 1427 Neria Loop
- 10803 Siebern Rd
- 10834 Siebern Rd
- 1451 Neria Loop
- 10842 Siebern Rd
- 8314 Marek St
- 1907 Ann Arbor Dr
- 2143 Henrietta St
- 8215 Marek St
- 9135 Ozalid St
- 10359/10405 Poteet Jourdanton Freeway Access Rd
- 8914 Redbird Sun
- 919 Palo Alto Rd
- 1715 Parnell Ave
- 2219 Sundrop Bay
- 8902 Victoria Lake
- 2118 Sunbird Pass
- 8755 Sunview Park
- 8803 Mesa Vista
- 9018 Ozalid St
- 9022 Lytle Ave
- 1611 Sunbend Falls
- 2619 Sleepy Glade St
- 3118 Owasso St
- 279 Caddo
- 251 Yuma St Unit 2
- 9526 Rhoda Ave
- 130 Camino de Oro Unit 209.1409770
- 130 Camino de Oro Unit 709.1409769
- 130 Camino de Oro Unit 807.1409775
- 130 Camino de Oro Unit 704.1409766
- 130 Camino de Oro Unit 910.1409772
- 130 Camino de Oro Unit 602.1409773
- 130 Camino de Oro Unit 601.1409767







