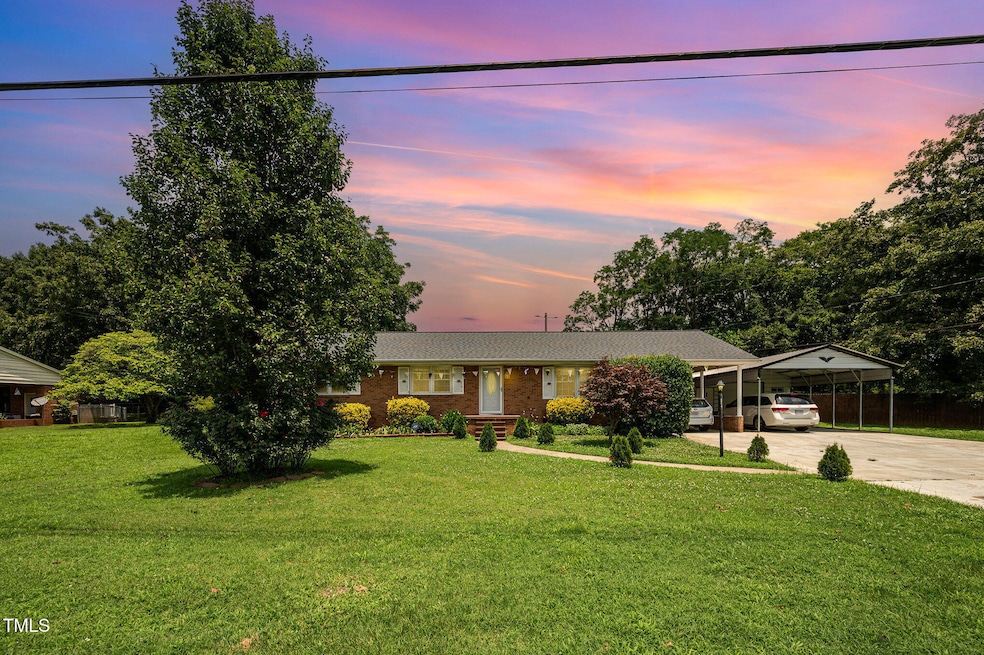Charming Brick Ranch with Updates & Exceptional Outdoor Storage! This adorable 3-bedroom, 2-bath brick ranch blends character, comfort, and practicality. Inside, you'll find nicely updated bathrooms, wood flooring throughout most of the home, and newer windows that bring in great natural light. The sitting/dining area feature classic knotty pine paneling, adding warmth and Southern charm to the living space. Outside, this home truly shines with a oversized driveway, attached single-car carport, and an additional detached double carport with storage. There are also two more storage buildings in the backyard—perfect for tools, hobbies, or extra space—as well as a decorative trellis to enhance your outdoor living. With a solid layout, tasteful updates, and plenty of room for vehicles, equipment, and projects, this one checks all the boxes!







