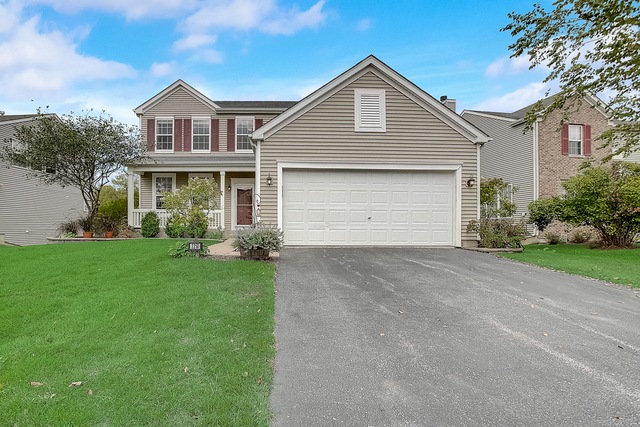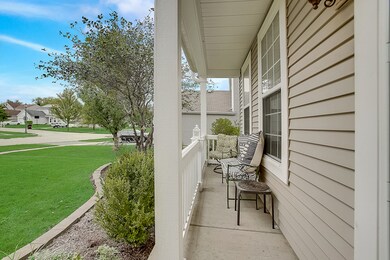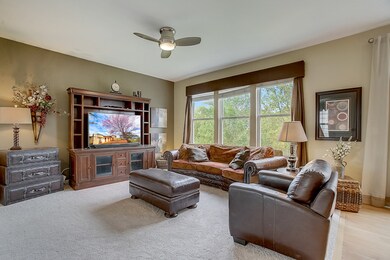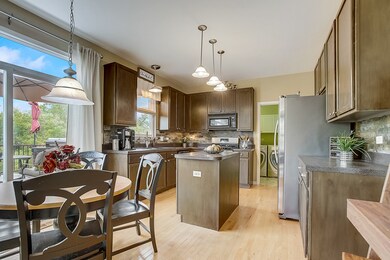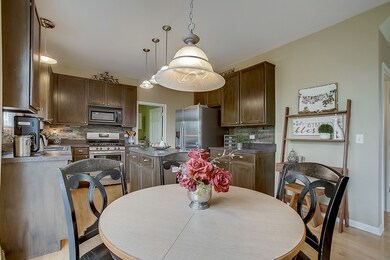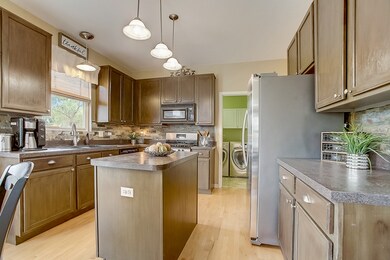
2250 W Cascade Cir Round Lake Beach, IL 60073
Valley Lakes NeighborhoodHighlights
- Deck
- Traditional Architecture
- Home Office
- Recreation Room
- Wood Flooring
- Walk-In Pantry
About This Home
As of November 2020Stunning home with expanded outdoor living space and plenty of room for everyone! Nothing to do but move in! Freshly painted and on-trend with today's color palette. Open concept home where the eat-in kitchen is open to the spacious family room. The kitchen features stainless steel appliances, a large island, and ample cabinet space. The dining room is currently being used as a home office. The formal living room is ideal for entertaining. Newer carpet on the first floor. New laminate flooring on the second level. The second floor has a loft that is easily converted into a 5th bedroom. The master suite is a great escape including a private bathroom with separate soaker tub and dual sinks. All bedrooms are good size and super clean. The walkout basement is finished and ideal for related living. Full bathroom and bedroom along with separate living areas. Enjoy the fenced in backyard from your elevated deck or concrete patio. Wooded area behind the house offers great privacy. A true must see! This one won't last long!
Last Agent to Sell the Property
Michael Herrick
Redfin Corporation License #475157521 Listed on: 09/17/2020

Home Details
Home Type
- Single Family
Est. Annual Taxes
- $9,357
Year Built
- 2003
Lot Details
- East or West Exposure
- Fenced Yard
HOA Fees
- $35 per month
Parking
- Attached Garage
- Garage ceiling height seven feet or more
- Garage Transmitter
- Garage Door Opener
- Driveway
- Parking Included in Price
- Garage Is Owned
Home Design
- Traditional Architecture
- Slab Foundation
- Asphalt Shingled Roof
- Vinyl Siding
Interior Spaces
- Breakfast Room
- Home Office
- Recreation Room
- Loft
- Play Room
- Wood Flooring
- Finished Basement
- Finished Basement Bathroom
- Storm Screens
Kitchen
- Breakfast Bar
- Walk-In Pantry
- Oven or Range
- Gas Cooktop
- Microwave
- Dishwasher
- Stainless Steel Appliances
- Kitchen Island
- Disposal
Bedrooms and Bathrooms
- Dual Sinks
- Soaking Tub
- Separate Shower
Laundry
- Laundry on main level
- Dryer
- Washer
Outdoor Features
- Deck
- Patio
- Porch
Location
- Property is near a bus stop
Utilities
- Forced Air Heating and Cooling System
- Heating System Uses Gas
Listing and Financial Details
- Homeowner Tax Exemptions
Ownership History
Purchase Details
Home Financials for this Owner
Home Financials are based on the most recent Mortgage that was taken out on this home.Purchase Details
Home Financials for this Owner
Home Financials are based on the most recent Mortgage that was taken out on this home.Purchase Details
Home Financials for this Owner
Home Financials are based on the most recent Mortgage that was taken out on this home.Purchase Details
Home Financials for this Owner
Home Financials are based on the most recent Mortgage that was taken out on this home.Purchase Details
Purchase Details
Home Financials for this Owner
Home Financials are based on the most recent Mortgage that was taken out on this home.Purchase Details
Home Financials for this Owner
Home Financials are based on the most recent Mortgage that was taken out on this home.Similar Homes in the area
Home Values in the Area
Average Home Value in this Area
Purchase History
| Date | Type | Sale Price | Title Company |
|---|---|---|---|
| Warranty Deed | $310,000 | Chicago Title | |
| Special Warranty Deed | $260,000 | Attorneys Title Guaranty Fun | |
| Warranty Deed | $260,000 | Attorneys Title Guaranty Fun | |
| Warranty Deed | $268,000 | Ct | |
| Interfamily Deed Transfer | -- | Chicago Title Insurance Comp | |
| Interfamily Deed Transfer | -- | Chicago Title Insurance Comp | |
| Warranty Deed | $246,000 | -- |
Mortgage History
| Date | Status | Loan Amount | Loan Type |
|---|---|---|---|
| Open | $303,000 | New Conventional | |
| Previous Owner | $294,500 | New Conventional | |
| Previous Owner | $160,000 | New Conventional | |
| Previous Owner | $201,454 | New Conventional | |
| Previous Owner | $214,319 | Unknown | |
| Previous Owner | $234,698 | FHA |
Property History
| Date | Event | Price | Change | Sq Ft Price |
|---|---|---|---|---|
| 11/30/2020 11/30/20 | Sold | $310,000 | -3.1% | $92 / Sq Ft |
| 10/17/2020 10/17/20 | Pending | -- | -- | -- |
| 10/07/2020 10/07/20 | Price Changed | $320,000 | -1.5% | $95 / Sq Ft |
| 09/17/2020 09/17/20 | For Sale | $325,000 | +25.0% | $97 / Sq Ft |
| 08/03/2015 08/03/15 | Sold | $260,000 | 0.0% | $83 / Sq Ft |
| 06/29/2015 06/29/15 | Pending | -- | -- | -- |
| 06/22/2015 06/22/15 | Price Changed | $259,900 | -3.2% | $83 / Sq Ft |
| 06/15/2015 06/15/15 | Price Changed | $268,500 | -1.1% | $86 / Sq Ft |
| 06/03/2015 06/03/15 | For Sale | $271,425 | -- | $87 / Sq Ft |
Tax History Compared to Growth
Tax History
| Year | Tax Paid | Tax Assessment Tax Assessment Total Assessment is a certain percentage of the fair market value that is determined by local assessors to be the total taxable value of land and additions on the property. | Land | Improvement |
|---|---|---|---|---|
| 2024 | $9,357 | $122,108 | $17,183 | $104,925 |
| 2023 | $9,168 | $109,488 | $16,187 | $93,301 |
| 2022 | $9,168 | $94,358 | $11,371 | $82,987 |
| 2021 | $8,955 | $88,941 | $10,718 | $78,223 |
| 2020 | $8,916 | $87,670 | $10,565 | $77,105 |
| 2019 | $8,622 | $84,071 | $10,131 | $73,940 |
| 2018 | $8,822 | $87,371 | $12,618 | $74,753 |
| 2017 | $8,440 | $80,757 | $11,663 | $69,094 |
| 2016 | $8,455 | $73,859 | $10,667 | $63,192 |
| 2015 | $8,157 | $68,924 | $9,954 | $58,970 |
| 2014 | $7,682 | $65,562 | $14,149 | $51,413 |
| 2012 | $7,010 | $66,378 | $14,742 | $51,636 |
Agents Affiliated with this Home
-
M
Seller's Agent in 2020
Michael Herrick
Redfin Corporation
-

Buyer's Agent in 2020
John Lim
Baird Warner
(847) 208-2340
1 in this area
123 Total Sales
-

Seller's Agent in 2015
Janet Knight-Carey
Berkshire Hathaway HomeServices Chicago
(847) 642-1237
1 in this area
35 Total Sales
-

Buyer's Agent in 2015
Leslie McDonnell
RE/MAX Suburban
(888) 537-5439
820 Total Sales
Map
Source: Midwest Real Estate Data (MRED)
MLS Number: MRD10855058
APN: 05-25-306-036
- 378 S Litchfield Dr
- 99 N Savannah Pkwy
- 1971 W Greenleaf Dr
- 1885 W Greenleaf Ct
- 1943 Lily Ln
- 392 S Jade Ln
- 410 S Jade Ln
- 1939 Bluff Ct
- 574 S Jade Ln Unit 3104
- 611 S Jade Ln Unit 901
- 627 S Jade Ln Unit 804
- 561 S Jade Ln Unit 1106
- 696 S Jade Ln Unit 3404
- 2467 W Autumn Dr Unit 2
- 33703 N Christa Dr
- 34113 N Primrose Ct
- 00 Gilmer Rd
- 0 Gilmer Rd Unit MRD12263293
- 34325 N Barberry Rd Unit 633
- 34382 N Aster Ct Unit 22124
