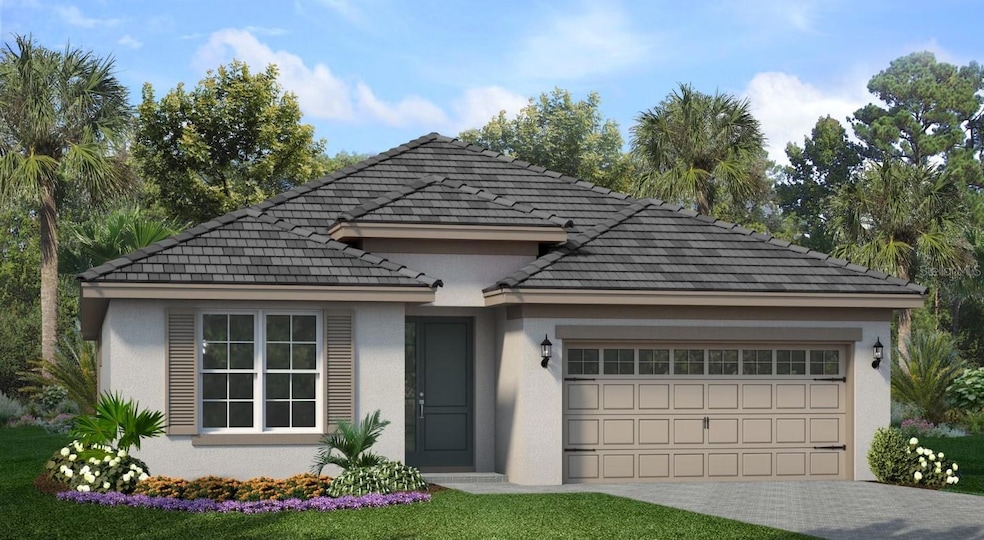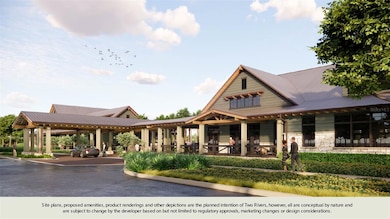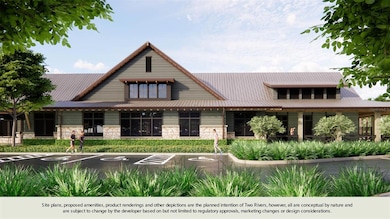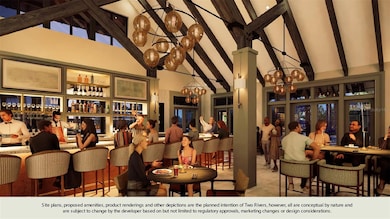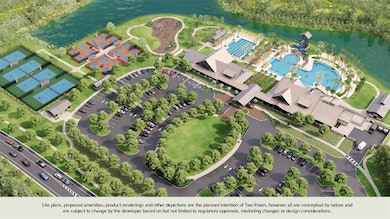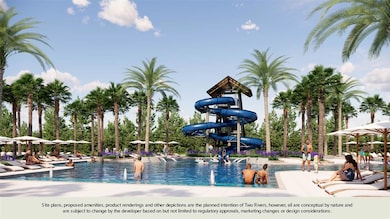2250 Wise River Ln Zephyrhills, FL 33541
Two Rivers NeighborhoodEstimated payment $3,405/month
Highlights
- Fitness Center
- Gated Community
- Open Floorplan
- Under Construction
- Pond View
- Clubhouse
About This Home
Under Construction. Hampton II decorated model is now open for tours. The Hampton is an inviting single-story floorplan featuring 4 bedrooms, 3 bathrooms and 2,384 square feet of living space. Right off the foyer is a spacious study featuring optional French doors, perfect for working from home or an extra space to entertain. The kitchen welcomes you with a beautiful spacious island and flows seamlessly into the gathering and great room, and then out to your lanai. The Master Suite located off the great room features a great walk-in-closet and luxurious master bath equipped with his-and-hers sinks and walk in shower. The Hampton is the perfect floorplan where your family can grow
Listing Agent
PARK SQUARE REALTY Brokerage Phone: 407-529-3000 License #444242 Listed on: 07/15/2025
Home Details
Home Type
- Single Family
Est. Annual Taxes
- $513
Year Built
- Built in 2024 | Under Construction
Lot Details
- 6,306 Sq Ft Lot
- North Facing Home
- Landscaped
- Property is zoned MPUD
HOA Fees
Parking
- 2 Car Attached Garage
Home Design
- Home is estimated to be completed on 8/15/25
- Slab Foundation
- Tile Roof
- Block Exterior
- Stucco
Interior Spaces
- 2,384 Sq Ft Home
- Open Floorplan
- Tray Ceiling
- High Ceiling
- Sliding Doors
- Combination Dining and Living Room
- Inside Utility
- Pond Views
Kitchen
- Range
- Recirculated Exhaust Fan
- Microwave
- Dishwasher
- Disposal
Flooring
- Carpet
- Tile
Bedrooms and Bathrooms
- 4 Bedrooms
- Walk-In Closet
- 3 Full Bathrooms
Laundry
- Laundry Room
- Gas Dryer Hookup
Home Security
- Smart Home
- Fire and Smoke Detector
Eco-Friendly Details
- Reclaimed Water Irrigation System
Outdoor Features
- Covered Patio or Porch
- Exterior Lighting
Schools
- New River Elementary School
- Raymond B Stewart Middle School
- Zephryhills High School
Utilities
- Central Heating and Cooling System
- Heat Pump System
- Thermostat
- Underground Utilities
- Tankless Water Heater
- Phone Available
- Cable TV Available
Listing and Financial Details
- Visit Down Payment Resource Website
- Legal Lot and Block 4-07 / 1
- Assessor Parcel Number 30-26-21-0120-00400-0070
- $3,172 per year additional tax assessments
Community Details
Overview
- Association fees include internet
- Joey Arroyo, Lcam Association, Phone Number (904) 502-1298
- Visit Association Website
- Atmos Living Management Group, Llc Association
- Built by Park Square Homes
- Two Rivers Subdivision, Hampton II Floorplan
Amenities
- Clubhouse
- Community Mailbox
Recreation
- Tennis Courts
- Pickleball Courts
- Community Playground
- Fitness Center
- Community Pool
- Park
Security
- Gated Community
Map
Home Values in the Area
Average Home Value in this Area
Tax History
| Year | Tax Paid | Tax Assessment Tax Assessment Total Assessment is a certain percentage of the fair market value that is determined by local assessors to be the total taxable value of land and additions on the property. | Land | Improvement |
|---|---|---|---|---|
| 2025 | $524 | $77,386 | $77,386 | -- |
| 2024 | $524 | $30,954 | $30,954 | -- |
Property History
| Date | Event | Price | List to Sale | Price per Sq Ft |
|---|---|---|---|---|
| 09/15/2025 09/15/25 | Price Changed | $612,990 | +1.7% | $257 / Sq Ft |
| 09/06/2025 09/06/25 | Price Changed | $602,480 | +1.9% | $253 / Sq Ft |
| 08/13/2025 08/13/25 | Price Changed | $591,080 | -4.3% | $248 / Sq Ft |
| 07/15/2025 07/15/25 | For Sale | $617,490 | -- | $259 / Sq Ft |
Source: Stellar MLS
MLS Number: O6327170
APN: 30-26-21-0120-00400-0070
- 2256 Wise River Ln
- 2268 Wise River Ln
- 2263 Wise River Ln
- 2349 Wise River Ln
- 2366 Wise River Ln
- 2357 Wise River Ln
- Corina III Bonus Plan at Shortgrass - Two Rivers
- Newport II Plan at Shortgrass - Two Rivers
- 2081 Drummond Point
- 2069 Drummond Point
- 2057 Drummond Point
- 2491 Wise River Ln
- 2016 Drummond Point
- 2004 Drummond Point
- 2302 Lone Tree Bend
- 2288 Lone Tree Bend
- 2515 Wise River Ln
- 1971 Drummond Point
- 2574 Wise River Ln
- 2587 Wise River Ln
- 34109 Tributary Ct
- 34142 Polacca Ln
- 2198 Hallier Cove
- 33912 Anchor Light Ln
- 35311 Big Hawk Dr
- 34328 Redwood Dawn Ln
- 35335 Big Hawk Dr
- 2917 Flowering Moss Run
- 35482 Big Hawk Dr
- 35436 Big Hawk Dr
- 34395 Sorrel Mint Dr
- 2855 Maiden Grass Isle
- 34012 Jasper Stone Dr
- 34275 Sorrel Mint Dr
- 33996 Jasper Stone Dr
- 34044 Sorrel Mint Dr
- 35461 Ackley Trace
- 2416 Paravane Way
- 3368 Fresno Place
- 3121 Briar St
