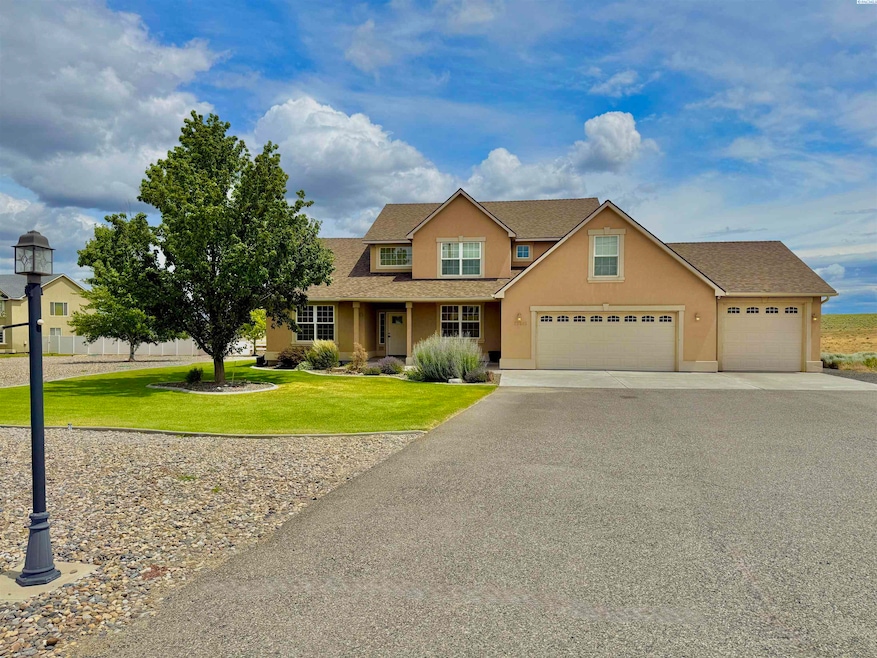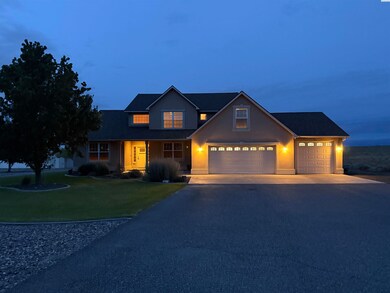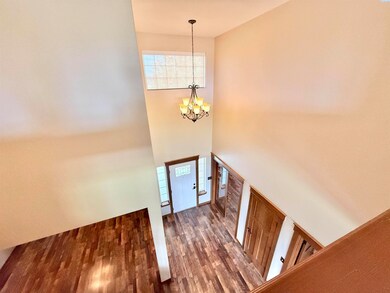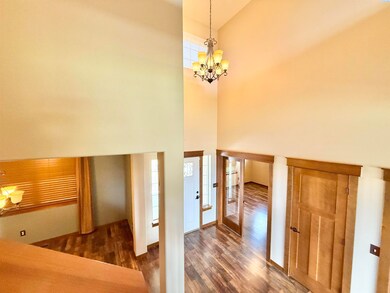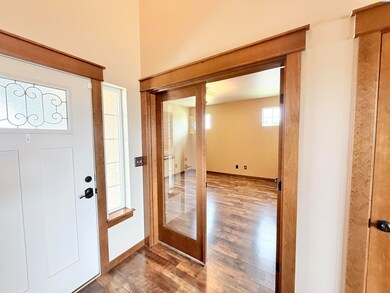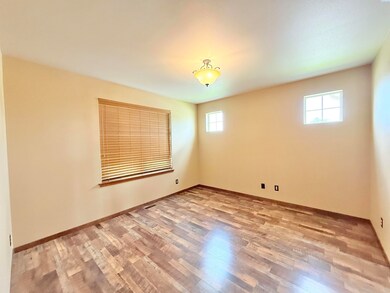22505 S Clodfelter Rd Kennewick, WA 99338
Estimated payment $4,653/month
Highlights
- RV Access or Parking
- Primary Bedroom Suite
- Main Floor Primary Bedroom
- Cottonwood Elementary School Rated A-
- Vaulted Ceiling
- Bonus Room
About This Home
MLS# 285210 Panoramic Views, Timeless Design, and Room for A SHOP in Clodfelter Heights!Welcome to your dream home perched atop one of the most coveted locations in the Tri-Cities—Clodfelter Heights! This stunning residence offers breathtaking eastern-facing views of the canyon and beyond, situated on a professionally landscaped 2-acre lot that blends privacy, elegance, and comfort, and room for a shop.Step inside to a soaring two-story foyer that sets the tone for this impressive home. The main level is thoughtfully designed for easy everyday living and exceptional entertaining, featuring a spacious great room with a cozy gas fireplace, formal dining room, and a versatile den/office with elegant French doors. The heart of the home is the gourmet kitchen, complete with slab granite countertops, extensive cabinetry, and a charming bayed breakfast nook that’s perfect for morning coffee with a view.The private main-level owner’s suite offers a peaceful retreat, while the upper level is a dream for kids or guests—three generously sized bedrooms, a full bathroom with double sinks, a spacious family/playroom, and an expansive bonus room over the garage that’s perfect for a home gym, media room, or additional living space.Outside, enjoy the serenity and space of 2 beautifully maintained acres, ideal for outdoor entertaining or quiet evenings under the stars. With a roomy 3-car garage, ample parking, a new roof installed in 2021, and a stucco exterior that adds timeless curb appeal, this home checks every box. Don’t miss the opportunity to live in one of the Tri-Cities’ most desirable neighborhoods, where space, views, and quality construction come together in perfect harmony.Schedule your private tour today—this home truly has it all!
Open House Schedule
-
Sunday, November 16, 20251:00 to 3:00 pm11/16/2025 1:00:00 PM +00:0011/16/2025 3:00:00 PM +00:00Tremendous Value! Gorgeous Stucco Home, 4 Bedrooms, 3 baths, over 3100 sq ft, ON 2 ACRES, ROOM FOR A SHOP-Panoramic Views, Timeless Design, this home is a MUST SEE in Clodfelter Heights! Open SUNDAY from 1-3PM. ALL THIS FOR Only $774,900.Add to Calendar
Home Details
Home Type
- Single Family
Est. Annual Taxes
- $6,830
Year Built
- Built in 2006
Lot Details
- 2 Acre Lot
- Lot Dimensions are 2651x2652
- Garden
Home Design
- Concrete Foundation
- Wood Frame Construction
- Composition Shingle Roof
- Stucco
Interior Spaces
- 3,107 Sq Ft Home
- 2-Story Property
- Vaulted Ceiling
- Ceiling Fan
- Gas Fireplace
- Double Pane Windows
- Vinyl Clad Windows
- Drapes & Rods
- Bay Window
- French Doors
- Entrance Foyer
- Great Room
- Family Room
- Living Room with Fireplace
- Formal Dining Room
- Den
- Bonus Room
- Storage
- Laundry Room
- Utility Room
- Property Views
Kitchen
- Breakfast Area or Nook
- Oven or Range
- Microwave
- Dishwasher
- Kitchen Island
- Granite Countertops
- Utility Sink
- Disposal
Flooring
- Carpet
- Laminate
Bedrooms and Bathrooms
- 4 Bedrooms
- Primary Bedroom on Main
- Primary Bedroom Suite
- Walk-In Closet
- Garden Bath
Parking
- 3 Car Attached Garage
- Garage Door Opener
- Off-Street Parking
- RV Access or Parking
Outdoor Features
- Covered Patio or Porch
Utilities
- Central Air
- Furnace
- Heat Pump System
- Gas Available
- Shared Well
- Water Heater
- Septic Tank
- Cable TV Available
Map
Home Values in the Area
Average Home Value in this Area
Tax History
| Year | Tax Paid | Tax Assessment Tax Assessment Total Assessment is a certain percentage of the fair market value that is determined by local assessors to be the total taxable value of land and additions on the property. | Land | Improvement |
|---|---|---|---|---|
| 2024 | $7,218 | $762,990 | $183,330 | $579,660 |
| 2023 | $7,218 | $809,370 | $183,330 | $626,040 |
| 2022 | $5,612 | $562,260 | $110,000 | $452,260 |
| 2021 | $5,604 | $518,490 | $110,000 | $408,490 |
| 2020 | $5,633 | $503,900 | $110,000 | $393,900 |
| 2019 | $4,481 | $489,310 | $110,000 | $379,310 |
| 2018 | $5,388 | $401,780 | $110,000 | $291,780 |
| 2017 | $3,946 | $401,780 | $110,000 | $291,780 |
| 2016 | $4,001 | $318,470 | $58,000 | $260,470 |
| 2015 | $4,041 | $318,470 | $58,000 | $260,470 |
| 2014 | -- | $318,470 | $58,000 | $260,470 |
| 2013 | -- | $318,470 | $58,000 | $260,470 |
Property History
| Date | Event | Price | List to Sale | Price per Sq Ft |
|---|---|---|---|---|
| 10/25/2025 10/25/25 | Price Changed | $774,900 | -0.6% | $249 / Sq Ft |
| 09/02/2025 09/02/25 | Price Changed | $779,900 | -2.5% | $251 / Sq Ft |
| 08/01/2025 08/01/25 | Price Changed | $799,900 | -5.9% | $257 / Sq Ft |
| 06/21/2025 06/21/25 | For Sale | $850,000 | -- | $274 / Sq Ft |
Purchase History
| Date | Type | Sale Price | Title Company |
|---|---|---|---|
| Warranty Deed | $275,486 | Chicago Title | |
| Warranty Deed | $296,545 | Chicago Title | |
| Warranty Deed | $60,169 | Chicago Title |
Mortgage History
| Date | Status | Loan Amount | Loan Type |
|---|---|---|---|
| Open | $288,450 | New Conventional | |
| Previous Owner | $276,000 | Purchase Money Mortgage |
Source: Pacific Regional MLS
MLS Number: 285210
APN: 113883012623002
- 21411 S Clodfelter Rd
- 108003 E 245 Prairie SE
- 27891 Mammoth Dr
- 27866 Mammoth Dr
- 104105 E Badger Rd
- 29148 Mammoth Dr
- 30655 Mammoth Dr
- 14002 Abigail Place Unit Lot 8
- 14653 Abigail Place Unit Lot 2
- 14338 Abigail Place Unit Lot11
- 14442 Abigail Place Unit Lot12
- 102909 E 1023 Prairie SE
- 31730 Mammoth Dr
- 32633 Mammoth Dr
- 105032 Addison Ave
- 1867 S Fescue St
- 105247 E Tatum Blvd
- 1819 S Fescue St
- 33407 Mammoth Dr
- 26305 S 1005 Prairie SE
- 10251 Ridgeline Dr
- 7175 W 35th Ave
- 7330 W 22nd Place
- 7260 W 25th Ave
- 910 S Columbia Center Blvd
- 910 S Columbia Center Blvd Unit TBB
- 8504 W Clearwater Ave
- 7701 W 4th Ave
- 7803 W Deschutes Ave
- 7275 W Clearwater Ave
- 5651 W 36th Place
- 1845 Leslie Rd
- 725 N Center Pkwy
- 2100 Bellerive Dr
- 6818 W 1st Ave Unit B
- 2855 Savannah
- 303 Gage Blvd Unit 227
- 303 Gage Blvd Unit 104
- 8621 W Skagit Ave
- 5501 W Hildebrand Blvd
