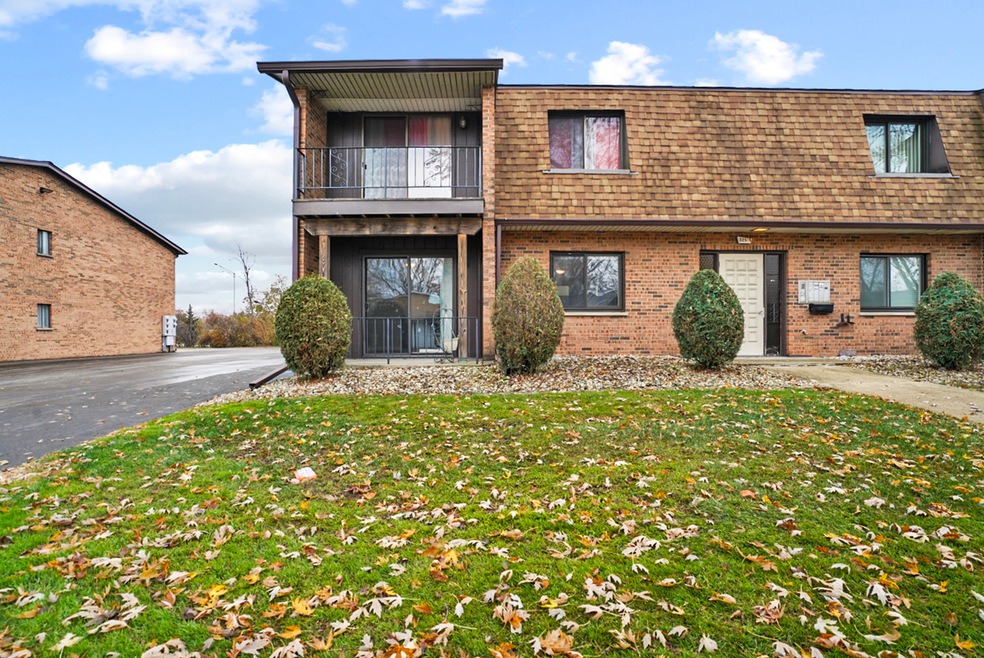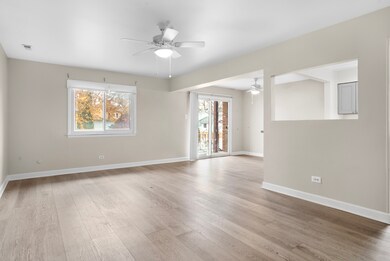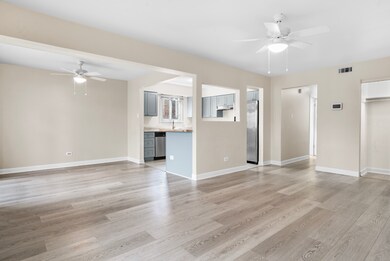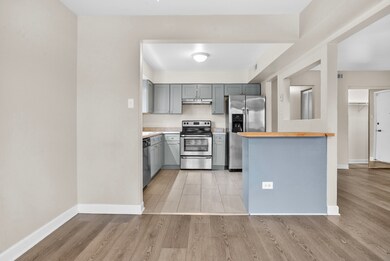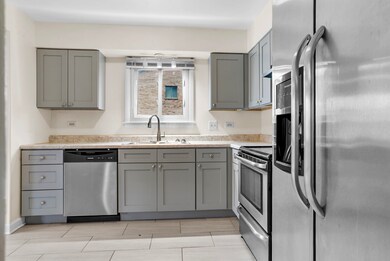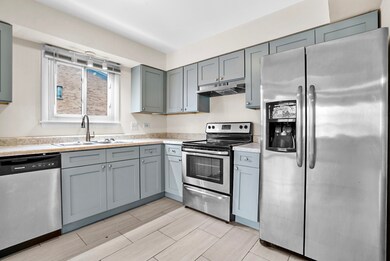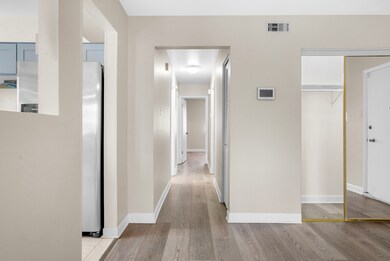22509 Pleasant Dr Unit 1 Richton Park, IL 60471
Estimated payment $1,219/month
Highlights
- Living Room
- Laundry Room
- Wheelchair Access
- Resident Manager or Management On Site
- No Interior Steps
- Forced Air Heating and Cooling System
About This Home
RARE FIND IN LAKEWOOD CONDOMINIUMS - SPACIOUS, UPDATED & NO STAIRS! This exceptionally spacious ground-level 2-bedroom, 2-bath END UNIT offers true convenience with ZERO STAIRS and a beautifully updated interior. Step into a large, modern kitchen featuring updated countertops, sink, fixtures, and a breakfast bar that opens seamlessly to the formal dining room and expansive living room-perfect for entertaining. The primary bedroom includes its own private full bath with a stand-up shower, a highly sought-after feature in this community. Additional highlights include: * Generously sized bedrooms with excellent closet space * In-unit laundry room with utility sink and cabinetry * Extra storage throughout * Wood laminate flooring * Private patio for relaxing or grilling * Stainless steel appliances included! * Assigned rear parking + plenty of street parking This home is in MOVE-IN CONDITION and truly stands out from the rest. SEE IT TODAY! (Rent-to-Own option available.)
Property Details
Home Type
- Condominium
Est. Annual Taxes
- $3,002
Year Built
- Built in 1975
HOA Fees
- $256 Monthly HOA Fees
Home Design
- Entry on the 1st floor
- Brick Exterior Construction
Interior Spaces
- 950 Sq Ft Home
- 2-Story Property
- Blinds
- Window Screens
- Family Room
- Living Room
- Dining Room
- Laminate Flooring
- Laundry Room
Bedrooms and Bathrooms
- 2 Bedrooms
- 2 Potential Bedrooms
- 2 Full Bathrooms
Parking
- 2 Parking Spaces
- Driveway
- Parking Lot
- Parking Included in Price
- Assigned Parking
Accessible Home Design
- Wheelchair Access
- Accessibility Features
- No Interior Steps
- Entry Slope Less Than 1 Foot
Utilities
- Forced Air Heating and Cooling System
- Lake Michigan Water
Listing and Financial Details
- Homeowner Tax Exemptions
Community Details
Overview
- Association fees include water, parking, insurance, exterior maintenance, lawn care, scavenger, snow removal
- 4 Units
- Jacklin Saucier Association, Phone Number (708) 620-5986
- Property managed by Park Property Management Solutions
Pet Policy
- No Pets Allowed
Security
- Resident Manager or Management On Site
Map
Home Values in the Area
Average Home Value in this Area
Tax History
| Year | Tax Paid | Tax Assessment Tax Assessment Total Assessment is a certain percentage of the fair market value that is determined by local assessors to be the total taxable value of land and additions on the property. | Land | Improvement |
|---|---|---|---|---|
| 2024 | $236 | $6,520 | $1,097 | $5,423 |
| 2023 | -- | $6,520 | $1,097 | $5,423 |
| 2022 | $0 | $5,197 | $848 | $4,349 |
| 2021 | $2,927 | $5,195 | $847 | $4,348 |
| 2020 | $2,927 | $5,195 | $847 | $4,348 |
| 2019 | $0 | $3,461 | $797 | $2,664 |
| 2018 | $2,927 | $5,347 | $797 | $4,550 |
| 2017 | $141 | $5,347 | $797 | $4,550 |
| 2016 | $2,812 | $5,258 | $747 | $4,511 |
| 2015 | $264 | $5,258 | $747 | $4,511 |
| 2014 | $2,716 | $5,258 | $747 | $4,511 |
| 2013 | $242 | $7,105 | $747 | $6,358 |
Property History
| Date | Event | Price | List to Sale | Price per Sq Ft | Prior Sale |
|---|---|---|---|---|---|
| 11/22/2025 11/22/25 | For Sale | $135,000 | +25.0% | $142 / Sq Ft | |
| 06/21/2024 06/21/24 | Sold | $108,000 | -13.6% | $114 / Sq Ft | View Prior Sale |
| 05/13/2024 05/13/24 | Pending | -- | -- | -- | |
| 05/09/2024 05/09/24 | For Sale | $125,000 | +267.6% | $132 / Sq Ft | |
| 06/07/2016 06/07/16 | Sold | $34,000 | -2.9% | $36 / Sq Ft | View Prior Sale |
| 03/29/2016 03/29/16 | Pending | -- | -- | -- | |
| 02/11/2016 02/11/16 | Price Changed | $35,000 | -7.9% | $37 / Sq Ft | |
| 01/21/2016 01/21/16 | Price Changed | $38,000 | -15.6% | $40 / Sq Ft | |
| 01/09/2016 01/09/16 | For Sale | $45,000 | -- | $47 / Sq Ft |
Purchase History
| Date | Type | Sale Price | Title Company |
|---|---|---|---|
| Warranty Deed | $108,000 | Fidelity National Title | |
| Quit Claim Deed | -- | None Listed On Document | |
| Warranty Deed | $34,000 | Millennium Title Group Ltd | |
| Warranty Deed | $70,000 | Rtc | |
| Deed | -- | Rtc | |
| Quit Claim Deed | $6,000 | -- |
Mortgage History
| Date | Status | Loan Amount | Loan Type |
|---|---|---|---|
| Open | $102,600 | New Conventional | |
| Previous Owner | $30,600 | New Conventional |
Source: Midwest Real Estate Data (MRED)
MLS Number: 12522668
APN: 31-33-202-007-1001
- 22500 Pleasant Dr
- 22453 Pleasant Dr Unit 13
- 22555 Mission Dr
- 22434 Pleasant Dr
- 22403 Lakeshore Dr
- 22526 Clarendon Ave
- 22621 Mission Dr
- 22627 Mission Dr
- 4611 Jefferson Dr
- 22444 Adams Dr
- 4827 Imperial Dr
- 4932 Imperial Dr
- 22510 Latonia Ln
- 4522 Jefferson Dr
- 3709 Sauk Trail
- 3711 Sauk Trail
- 5901 Sauk Trail Dr
- 5058 Roberta Ln
- 22810 East Dr
- 5110 Arquilla Dr
- 22847 Redwood Dr
- 4542 Heartland Dr Unit E
- 4522 Heartland Dr
- 4791 Hickory Creek Dr
- 22501 Butterfield Rd
- 21937 E Churchill Dr Unit ID1285028P
- 100 Cedar Ridge Ln
- 3905 Tower Dr
- 4061 Charleston Rd Unit 3E
- 3830 217th St
- 353 Blackhawk Dr
- 304 Seneca St
- 3906 214th St
- 318 Minocqua St
- 104 Walnut St
- 318 Shabbona Dr
- 4327 Lindenwood Dr
- 235 Tampa St
- 944 Purdue Ln
- 6201 Old Plank Blvd
