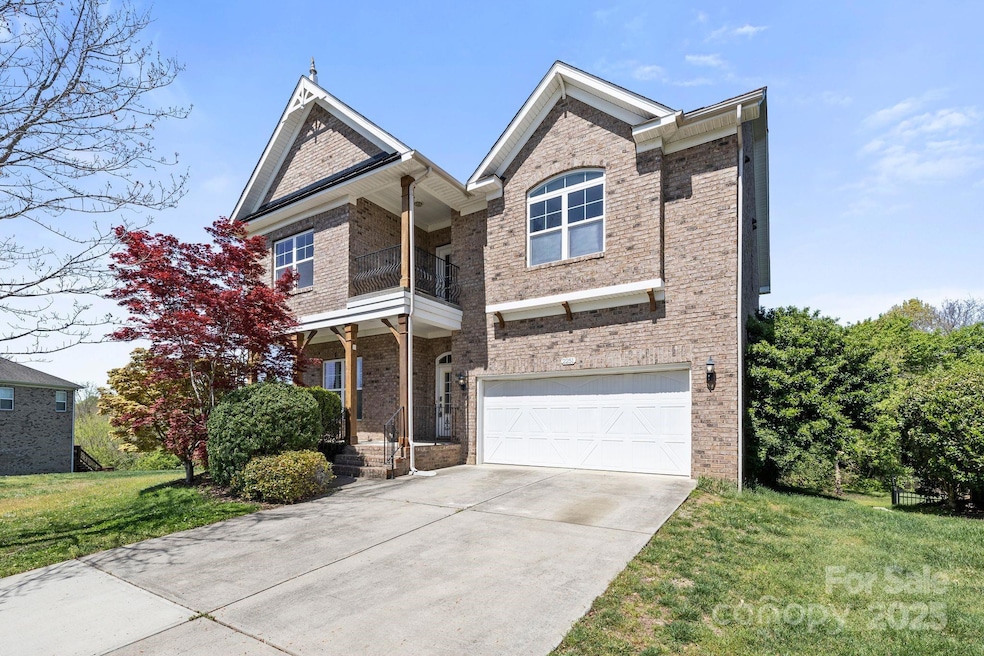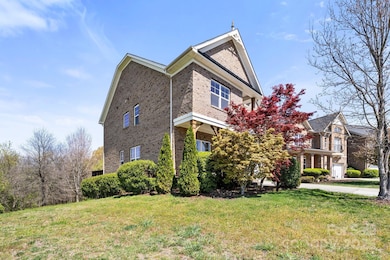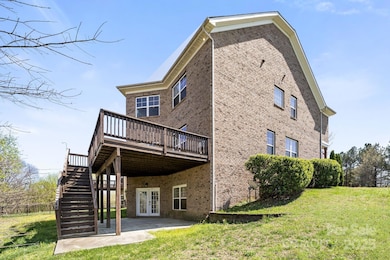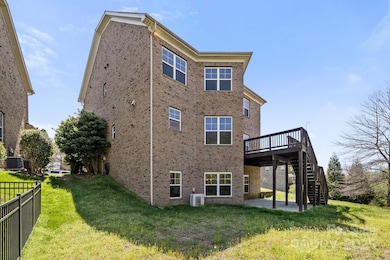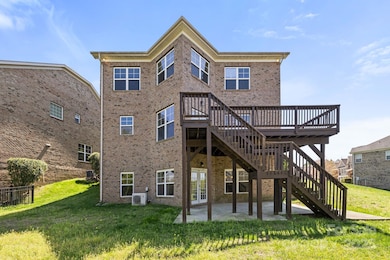
2251 Barrowcliffe Dr NW Concord, NC 28027
Estimated payment $4,488/month
Highlights
- Fireplace
- 2 Car Attached Garage
- Forced Air Heating and Cooling System
- Cox Mill Elementary School Rated A
- Four Sided Brick Exterior Elevation
About This Home
Step into this bright 5bd/4.5bth home with a spacious open floor plan, loft, attached two-car garage, and charming front porch. Inside, enjoy beautifully maintained luxury vinyl plank floors, fresh neutral paint, and a dream kitchen with stainless steel appliances and granite countertops, a subway tile backsplash, pantry, and open flow to the family and dining area with patio access. The primary suite offers a private balcony, spa-like ensuite with dual vanities, tiled shower, and walk-in closet. A full basement features a gourmet kitchen, dining room, office, large entertainment area, and a laundry room. Community perks include a pool, exercise room, tennis and basketball courts, and walking trails. Located in the sought-after Cabarrus County Schools district with easy access to I-85, I-485, shopping, and dining—this home has it all!
Listing Agent
Kingdom Builders Realty Brokerage Email: macdonaldcromwell.realtor@gmail.com License #343875 Listed on: 04/03/2025
Home Details
Home Type
- Single Family
Est. Annual Taxes
- $6,679
Year Built
- Built in 2007
HOA Fees
- $68 Monthly HOA Fees
Parking
- 2 Car Attached Garage
Home Design
- Four Sided Brick Exterior Elevation
Interior Spaces
- 3-Story Property
- Fireplace
- Finished Basement
Kitchen
- Dishwasher
- Disposal
Bedrooms and Bathrooms
Schools
- Cox Mill Elementary School
- Harris Road Middle School
- Cox Mill High School
Additional Features
- Property is zoned PUD
- Forced Air Heating and Cooling System
Community Details
- Christenbury Mews Subdivision
Listing and Financial Details
- Assessor Parcel Number 4589-49-9574-0000
Map
Home Values in the Area
Average Home Value in this Area
Tax History
| Year | Tax Paid | Tax Assessment Tax Assessment Total Assessment is a certain percentage of the fair market value that is determined by local assessors to be the total taxable value of land and additions on the property. | Land | Improvement |
|---|---|---|---|---|
| 2024 | $6,679 | $670,630 | $115,000 | $555,630 |
| 2023 | $4,950 | $405,710 | $65,000 | $340,710 |
| 2022 | $4,950 | $405,710 | $65,000 | $340,710 |
| 2021 | $4,950 | $405,710 | $65,000 | $340,710 |
| 2020 | $4,950 | $405,710 | $65,000 | $340,710 |
| 2019 | $4,691 | $384,540 | $60,000 | $324,540 |
| 2018 | $4,614 | $384,540 | $60,000 | $324,540 |
| 2017 | $4,538 | $384,540 | $60,000 | $324,540 |
| 2016 | $2,692 | $316,860 | $50,000 | $266,860 |
| 2015 | $3,479 | $316,860 | $50,000 | $266,860 |
| 2014 | $3,479 | $316,860 | $50,000 | $266,860 |
Property History
| Date | Event | Price | Change | Sq Ft Price |
|---|---|---|---|---|
| 08/02/2025 08/02/25 | For Sale | $699,500 | 0.0% | $169 / Sq Ft |
| 07/31/2025 07/31/25 | Off Market | $699,500 | -- | -- |
| 07/21/2025 07/21/25 | Price Changed | $699,500 | -2.8% | $169 / Sq Ft |
| 05/27/2025 05/27/25 | Price Changed | $720,000 | -2.9% | $174 / Sq Ft |
| 04/14/2025 04/14/25 | Price Changed | $741,555 | -1.1% | $179 / Sq Ft |
| 04/03/2025 04/03/25 | For Sale | $750,000 | 0.0% | $181 / Sq Ft |
| 12/01/2022 12/01/22 | Rented | $2,995 | 0.0% | -- |
| 11/10/2022 11/10/22 | Price Changed | $2,995 | -3.4% | $1 / Sq Ft |
| 10/19/2022 10/19/22 | For Rent | $3,100 | 0.0% | -- |
| 09/04/2020 09/04/20 | Sold | $485,000 | -4.9% | $117 / Sq Ft |
| 07/24/2020 07/24/20 | Pending | -- | -- | -- |
| 07/19/2020 07/19/20 | Price Changed | $510,000 | 0.0% | $123 / Sq Ft |
| 07/05/2020 07/05/20 | For Sale | $510,000 | -- | $123 / Sq Ft |
Purchase History
| Date | Type | Sale Price | Title Company |
|---|---|---|---|
| Warranty Deed | -- | None Listed On Document | |
| Interfamily Deed Transfer | -- | None Available | |
| Warranty Deed | $485,000 | None Available | |
| Interfamily Deed Transfer | -- | Title Co Llc | |
| Warranty Deed | $405,500 | None Available | |
| Special Warranty Deed | $324,500 | None Available |
Mortgage History
| Date | Status | Loan Amount | Loan Type |
|---|---|---|---|
| Previous Owner | $388,000 | New Conventional | |
| Previous Owner | $335,000 | New Conventional | |
| Previous Owner | $369,195 | New Conventional | |
| Previous Owner | $385,200 | Purchase Money Mortgage |
Similar Homes in the area
Source: Canopy MLS (Canopy Realtor® Association)
MLS Number: 4234536
APN: 4589-49-9574-0000
- 9593 Camberley Ave NW
- 2143 Barrowcliffe Dr NW
- 2137 Barrowcliffe Dr NW Unit 49
- 2134 Barrowcliffe Dr NW Unit 6
- 2234 Donnington Ln NW
- 9239 Delancey Ln NW
- 9212 Delancey Ln NW Unit 63
- 2346 Donnington Ln NW
- 2377 Maple Grove Ln NW
- 1243 Cox Mill Rd
- 2111 Elendil Ln
- 2226 Elendil Ln
- 9752 Waltham Ct
- 3155 Golden Dale Ln
- 10056 Paisley Dr
- 3561 Calpella Ct
- 3549 Calpella Ct
- 10080 Paisley Dr
- 10409 Dominion Village Dr
- 2422 Orofino Ct
- 2223 Eversham Dr NW
- 2227 Eversham Dr NW Unit 815
- 9214 Delancey Ln NW
- 1691 Spears Dr NW
- 2525 Sycamore Farms Dr NW
- 2405 Herrons Nest Place
- 5550 Bexley Way NW
- 50 Lily Green Ct
- 8435 Portsmouth Dr
- 8800 Hollow Creek Cir
- 10501 Dominion Village Dr
- 3620 Millstream Ridge Dr
- 9015 Kings Grant Dr
- 2816 Forest Grove Ct
- 2748 W Mallard Creek Church Rd
- 6518 Harburn Forest Dr
- 3010 Cyan Dr
- 1309 Bedlington Dr NW
- 3134 Crisp Wood Ln
- 2506 Hope Way Ln
