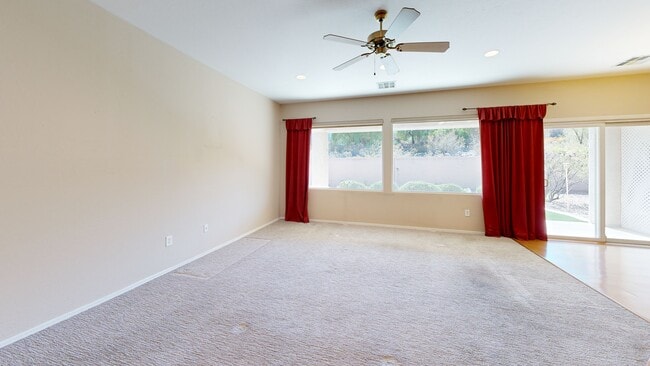
$94,999
- Land
- 0.09 Acre
- $1,055,544 per Acre
- 3486 Gulf Shores Dr
- Las Vegas, NV
Great Vacant Large Lot in Desert Inn Mobile Estates for Under $100,000*All Utilities are already on-site*Water is Included with your HOA*Finished Block Wall on all 3 sides*Concrete Slab for your Mobile Home*Age-Restricted 55+ Community*Awesome Community with Swimming Pool, Basketball Court, Tennis Court, Community Center, Playground, Walking Trail, and RV Parking Available with an additional
John McMahon Blue Diamond Realty LLC





