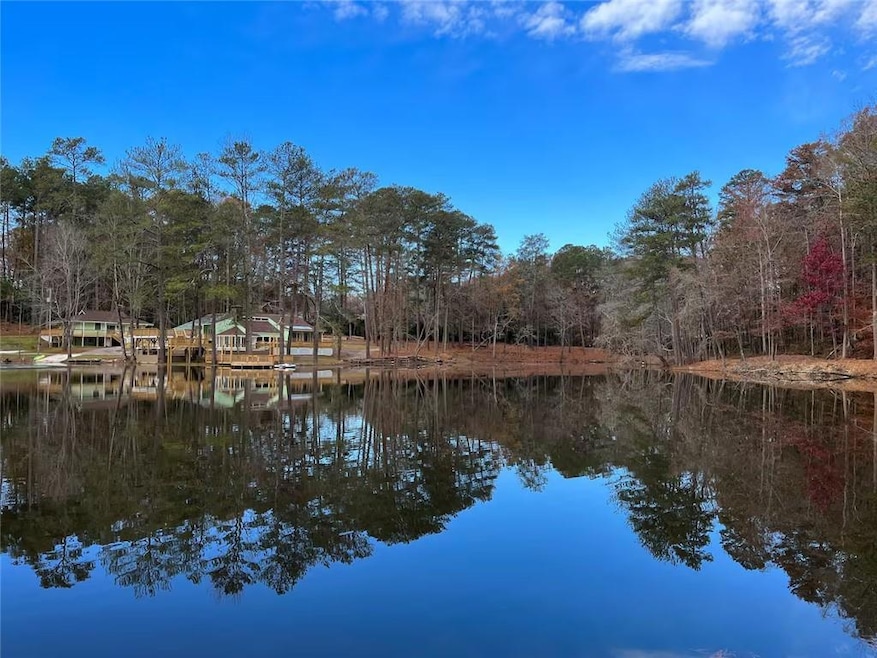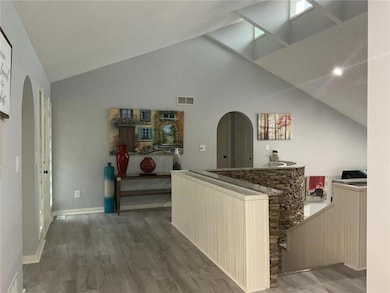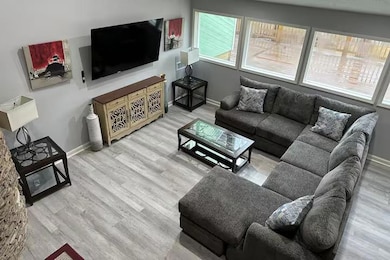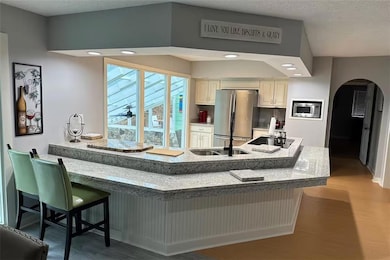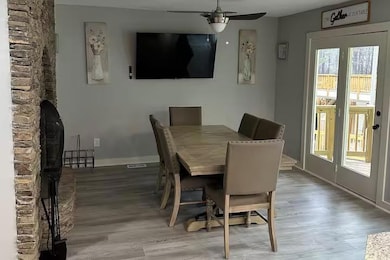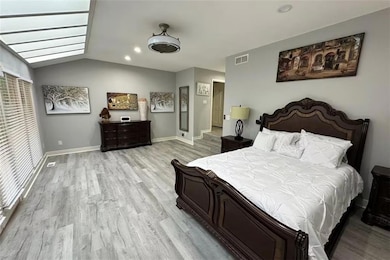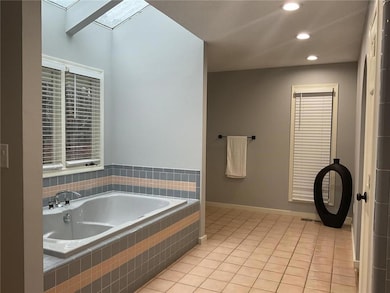2251 Colonial Oak Way Stone Mountain, GA 30087
Estimated payment $8,124/month
Highlights
- Additional Residence on Property
- Docks
- Heated Indoor Pool
- 63 Feet of Waterfront
- Second Kitchen
- Open-Concept Dining Room
About This Home
Discover your own private lakeside retreat — two full homes on over 11 secluded acres with resort-style amenities. The main residence features a bright open layout, 2 floors of living space, and an incredible indoor heated pool with attached spa and bar. Upstairs offers a chef’s kitchen with walk-in pantry, large dining area, and a master suite with his-and-hers vanities, soaking tub, and walk-in closet. Downstairs includes a second full kitchen with island, living room, breakfast area, and direct pool access — perfect for entertaining or guests.
The second home provides full flexibility for extended family, guests, or rental income with its own kitchen, living room, and wrap-around deck. Outdoors, enjoy a two-level grilling deck, private dock, firepit area, and full asphalt drive with parking for 20+ vehicles. The entire property surrounds a private lake with walking access all around and mature trees for complete privacy.
Located just minutes from Stone Mountain Park, schools, and local shopping — this one-of-a-kind property combines tranquility, space, and entertainment all in one place. Ideal for multi-family living, Airbnb investment, or anyone seeking a luxury escape with room to grow.
Home Details
Home Type
- Single Family
Est. Annual Taxes
- $5,767
Year Built
- Built in 1989 | Remodeled
Lot Details
- 11.46 Acre Lot
- Home fronts a stream
- 63 Feet of Waterfront
- Lake Front
- Property fronts a private road
- Property fronts a county road
- Cul-De-Sac
- Private Entrance
- Landscaped
- Sloped Lot
- Wooded Lot
- Private Yard
Property Views
- Lake
- Woods
- Pool
Home Design
- Contemporary Architecture
- Modern Architecture
- Rustic Architecture
- Split Level Home
- Combination Foundation
- Shingle Roof
- Wood Siding
- Stone Siding
- Concrete Perimeter Foundation
- Synthetic Stucco Exterior
Interior Spaces
- 7,111 Sq Ft Home
- Wet Bar
- Dry Bar
- Ceiling height of 9 feet on the main level
- Ceiling Fan
- Skylights
- Recessed Lighting
- Brick Fireplace
- Double Pane Windows
- Window Treatments
- Two Story Entrance Foyer
- Great Room
- Family Room
- Open-Concept Dining Room
- Game Room
- Workshop
- Sun or Florida Room
- Home Gym
Kitchen
- Second Kitchen
- Breakfast Area or Nook
- Open to Family Room
- Eat-In Kitchen
- Breakfast Bar
- Walk-In Pantry
- Electric Oven
- Gas Cooktop
- Range Hood
- Microwave
- Dishwasher
- Kitchen Island
- Stone Countertops
Flooring
- Wood
- Stone
- Tile
Bedrooms and Bathrooms
- Oversized primary bedroom
- Double Master Bedroom
- Split Bedroom Floorplan
- Dual Closets
- Separate his and hers bathrooms
- Dual Vanity Sinks in Primary Bathroom
- Separate Shower in Primary Bathroom
- Soaking Tub
Laundry
- Laundry Room
- Laundry on main level
Finished Basement
- Walk-Out Basement
- Basement Fills Entire Space Under The House
- Interior and Exterior Basement Entry
- Fireplace in Basement
- Stubbed For A Bathroom
Home Security
- Security Lights
- Security Gate
- Closed Circuit Camera
- Fire and Smoke Detector
Parking
- 9 Car Attached Garage
- 3 Carport Spaces
- Parking Pad
- RV Access or Parking
Accessible Home Design
- Accessible Full Bathroom
- Accessible Bedroom
- Central Living Area
- Accessible Hallway
- Accessible Entrance
Pool
- Heated Indoor Pool
- Pool House
- Heated Pool and Spa
- Heated In Ground Pool
- Waterfall Pool Feature
Outdoor Features
- Party Deck
- Docks
- Deeded Dock Access
- Lake On Lot
- Balcony
- Deck
- Enclosed Patio or Porch
- Outdoor Fireplace
- Outdoor Kitchen
- Exterior Lighting
- Outdoor Storage
Additional Homes
- Additional Residence on Property
Location
- Property is near schools
- Property is near shops
Schools
- Annistown Elementary School
- Shiloh Middle School
- Shiloh High School
Utilities
- Forced Air Zoned Heating and Cooling System
- Heat Pump System
- Underground Utilities
- 220 Volts
- Septic Tank
Listing and Financial Details
- Assessor Parcel Number R6058 235
Community Details
Overview
- Colonial Oaks Subdivision
- Community Lake
Recreation
- RV or Boat Storage in Community
- Trails
Map
Home Values in the Area
Average Home Value in this Area
Tax History
| Year | Tax Paid | Tax Assessment Tax Assessment Total Assessment is a certain percentage of the fair market value that is determined by local assessors to be the total taxable value of land and additions on the property. | Land | Improvement |
|---|---|---|---|---|
| 2024 | $3 | $80 | $80 | -- |
| 2023 | $3 | $80 | $80 | $0 |
| 2022 | $3 | $80 | $80 | $0 |
| 2021 | $3 | $80 | $80 | $0 |
| 2020 | $3 | $80 | $80 | $0 |
| 2019 | $3 | $80 | $80 | $0 |
| 2018 | $3 | $80 | $80 | $0 |
| 2016 | $3 | $80 | $80 | $0 |
| 2015 | $3 | $80 | $80 | $0 |
| 2014 | $3 | $80 | $80 | $0 |
Property History
| Date | Event | Price | List to Sale | Price per Sq Ft | Prior Sale |
|---|---|---|---|---|---|
| 10/08/2025 10/08/25 | For Sale | $1,450,000 | +132.0% | $204 / Sq Ft | |
| 12/29/2022 12/29/22 | Sold | $625,000 | -8.0% | $178 / Sq Ft | View Prior Sale |
| 11/17/2022 11/17/22 | Pending | -- | -- | -- | |
| 09/30/2022 09/30/22 | For Sale | $679,000 | -- | $193 / Sq Ft |
Purchase History
| Date | Type | Sale Price | Title Company |
|---|---|---|---|
| Trustee Deed | $625,000 | -- |
Source: First Multiple Listing Service (FMLS)
MLS Number: 7662462
APN: 6-058-235
- 2201 Colonial Oak Way
- 5015 Shadow Path Ln SW
- 2390 Stone Dr SW
- 2142 Colonial Oak Way
- 2421 Rockbridge Rd SW
- 0 Pounds Dr S Unit 10399488
- 0 Pounds Dr S Unit 7474793
- 4922 Signal Ct SW
- 5263 Pounds Dr N
- 2158 Vivid Ct
- 4853 Carlene Way SW
- 5334 Pounds Dr N
- 5315 Pounds Dr S Unit 5
- 0 Hudson Dr Unit 7586860
- 0 Hudson Dr Unit 10613174
- 0 Hudson Dr Unit 7655927
- 2191 Rockbridge Rd Unit 103
- 2191 Rockbridge Rd Unit 804
- 4806 Dean Ln SW
- 2233 Davis Rd Unit A
- 2223 Davis Rd Unit A
- 2388 Rockbridge Rd
- 5151 Vivid Dr SW
- 4843 Carlene Way SW
- 5141 Stone Mountain Hwy Unit 1311
- 5141 Stone Mountain Hwy Unit 8105
- 5141 Stone Mountain Hwy Unit 3107
- 5132 Clearwater Dr SW
- 5279 Santee St SW
- 5141 Stone Mountain Hwy
- 2315 Hudson Dr SW
- 4932 Rock Haven Dr SW
- 5100 Denali Dr Unit TH1
- 5100 Denali Dr Unit D3
- 5100 Denali Dr Unit D2
- 5100 Denali Dr
- 1900 Glenn Club Dr
- 5335 Lakebrooke Run Unit 1
- 4975 Manor Dr SW
