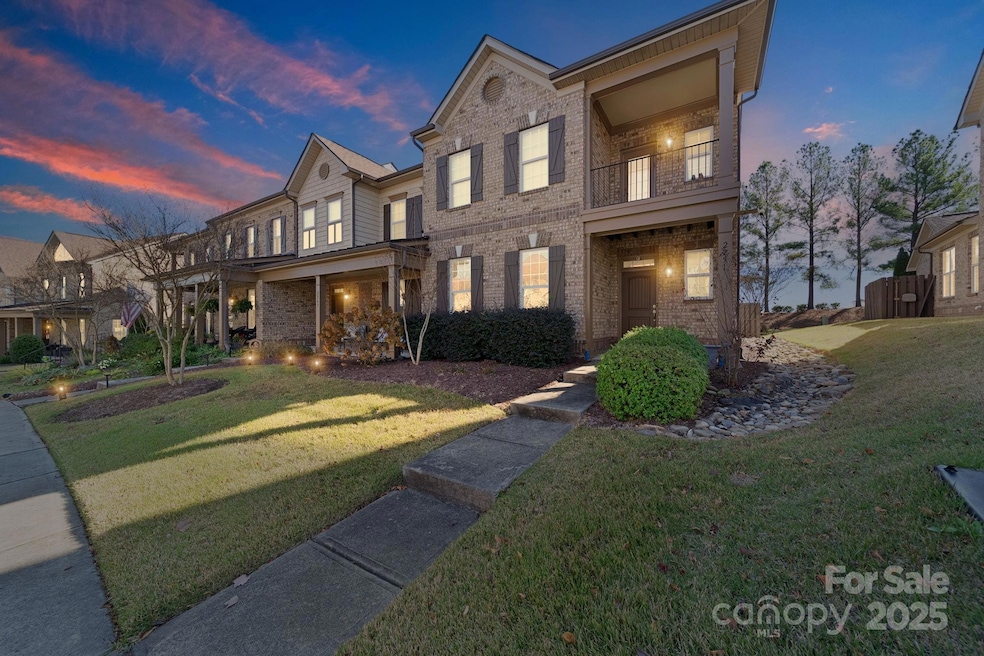2251 Eversham Dr NW Concord, NC 28027
Estimated payment $2,980/month
Highlights
- Fitness Center
- Clubhouse
- End Unit
- Cox Mill Elementary School Rated A
- Transitional Architecture
- Community Pool
About This Home
Welcome to this beautiful full-brick, end-unit 2-story townhouse featuring 3 bedrooms and 2.5 baths in the highly desirable Christenbury community. As an end unit, this home enjoys abundant natural light and excellent ventilation, creating a bright, airy, and welcoming atmosphere. The well-planned layout includes the primary bedroom conveniently located on the main floor, offering comfort and ease of living. A private fenced patio provides the perfect spot for morning coffee, quiet relaxation, or evening gatherings with friends. Inside, you’ll find spacious living areas ideal for both everyday life and entertaining. Residents of Christenbury enjoy exceptional amenities including a clubhouse, swimming pool, tennis and pickleball courts, basketball court, scenic walking trails, and well-maintained sidewalks throughout. Located in the sought-after Cox Mill school district, this home also offers outstanding convenience with Lowe’s Foods, coffee shops, veterinary services, and more all within easy walking distance. Don’t miss the chance to own a stylish and thoughtfully designed end-unit townhouse in one of the area’s most desirable and walkable communities!
Listing Agent
NorthGroup Real Estate LLC Brokerage Email: subhranitr_10@yahoo.com License #335822 Listed on: 11/19/2025

Townhouse Details
Home Type
- Townhome
Year Built
- Built in 2014
Lot Details
- End Unit
- Privacy Fence
HOA Fees
- $242 Monthly HOA Fees
Parking
- 2 Car Attached Garage
- Rear-Facing Garage
- Driveway
Home Design
- Transitional Architecture
- Entry on the 2nd floor
- Slab Foundation
- Architectural Shingle Roof
- Four Sided Brick Exterior Elevation
Interior Spaces
- 2-Story Property
- Ceiling Fan
Kitchen
- Electric Oven
- Gas Range
- Microwave
- ENERGY STAR Qualified Refrigerator
- Dishwasher
Flooring
- Carpet
- Laminate
- Tile
Bedrooms and Bathrooms
Laundry
- Laundry Room
- ENERGY STAR Qualified Dryer
Home Security
Outdoor Features
- Patio
- Front Porch
Schools
- Cox Mill Elementary School
- Harris Middle School
- Cox Mill High School
Utilities
- Forced Air Zoned Heating and Cooling System
- Heat Pump System
- Heating System Uses Natural Gas
- Gas Water Heater
Listing and Financial Details
- Assessor Parcel Number 45893893770000
Community Details
Overview
- Key Community Management Association, Phone Number (704) 321-1556
- Christenbury Walk Subdivision
- Mandatory home owners association
Recreation
- Tennis Courts
- Pickleball Courts
- Indoor Game Court
- Community Playground
- Fitness Center
- Community Pool
- Trails
Additional Features
- Clubhouse
- Carbon Monoxide Detectors
Map
Home Values in the Area
Average Home Value in this Area
Property History
| Date | Event | Price | List to Sale | Price per Sq Ft |
|---|---|---|---|---|
| 11/19/2025 11/19/25 | For Sale | $440,000 | -- | $211 / Sq Ft |
Purchase History
| Date | Type | Sale Price | Title Company |
|---|---|---|---|
| Warranty Deed | $240,500 | None Available |
Mortgage History
| Date | Status | Loan Amount | Loan Type |
|---|---|---|---|
| Closed | $50,000 | New Conventional |
Source: Canopy MLS (Canopy Realtor® Association)
MLS Number: 4322998
APN: 4589-38-9377-0000
- 9240 Walnut Hill Rd NW Unit 33
- 9595 Ledbury Ct NW
- 9216 Delancey Ln NW
- 2251 Barrowcliffe Dr NW
- 9532 Pacing Ln NW Unit Lt 8
- 9509 Pacing Ln NW
- 3155 Golden Dale Ln
- 9911 Dominion Crest Dr
- 3549 Calpella Ct
- 3516 Calpella Ct
- 3427 Calpella Ct
- 3501 Beard Rd
- 2316 Elendil Ln
- 2055 Solway Ln
- 1930 Wilburn Park Ln NW
- 2904 Autumn Harvest Ln
- 2013 Solway Ln
- 2915 Autumn Harvest Ln
- 10100 Dominion Village Dr
- 2914 Bridgeville Ln
- 9221 Walnut Hill Rd NW
- 2525 Sycamore Farms Dr NW
- 2405 Herrons Nest Place
- 50 Lily Green Ct
- 3012 Grande Heights Dr
- 8800 Hollow Creek Cir
- 9822 Edinburgh Ln
- 8435 Portsmouth Dr
- 10323 Dominion Village Dr
- 10524 Dominion Village Dr
- 5550 Bexley Way NW
- 8825 Kings Grant Dr
- 3818 Kalispell Ln
- 1525 Bucklebury Ct
- 9015 Kings Grant Dr Unit 9012-303
- 9015 Kings Grant Dr Unit 8304-304
- 9015 Kings Grant Dr Unit 9519-304
- 9015 Kings Grant Dr Unit 8303-304
- 9015 Kings Grant Dr Unit 8304-303
- 1741 Wilburn Park Ln NW






