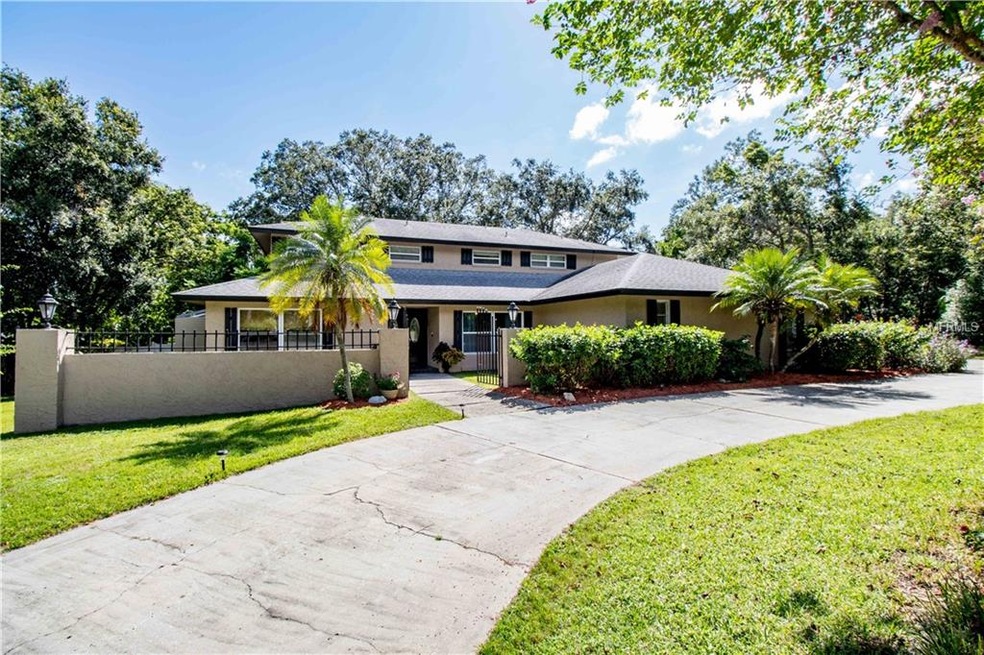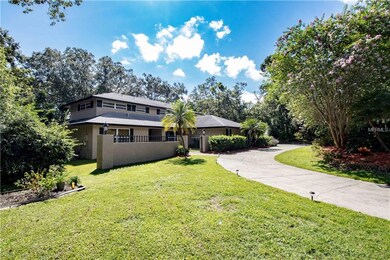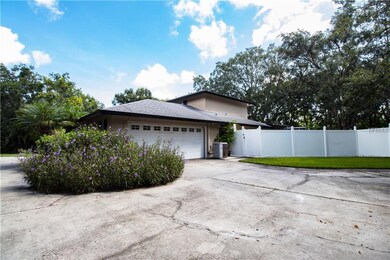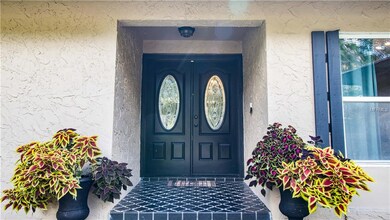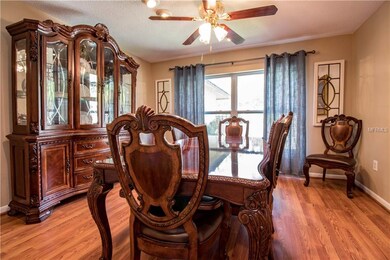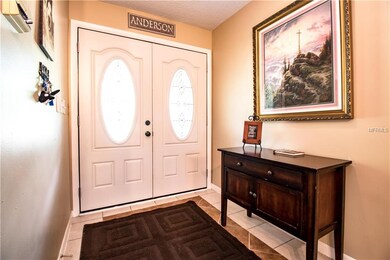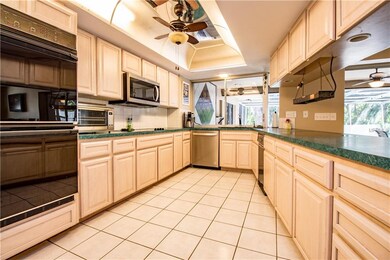
2251 Paddock Cir Dunedin, FL 34698
Spanish Trails NeighborhoodHighlights
- In Ground Pool
- 0.81 Acre Lot
- Vaulted Ceiling
- View of Trees or Woods
- Contemporary Architecture
- Main Floor Primary Bedroom
About This Home
As of April 2024This is a rare opportunity to enjoy country living in the heart of Dunedin's Spanish Trails, one of North Pinellas' most desirable communities! This 3838 s.f. home features five bedrooms and 4.5 baths on nearly a full acre of semi-wooded, non-flood zone land.There's plenty of room for soccer, baseball, or whatever your favorite sport is! This home is located just minutes from the dining, shopping and night life of historic downtown Dunedin, and less than 4 miles from the world class beaches of Honeymoon Island State Park. Its also an easy commute to the interstate, which makes it an unusual opportunity for those who want country living but need to work in the city. Enjoy your morning with an omelette of farm fresh eggs (this house comes with chickens and a coop) and veggies from the garden plot, and then end your day, swimming in the the 8' deep pool, or visiting with friends around the fire pit! This home features an expansive master suite, two large family areas downstairs and a custom spiral staircase leading to the upstairs area which has two suites and is perfect for multiple children or guests. The owners have installed many appliance upgrades, new paint inside and out, a total upstairs remodel and a new flat roof which could easily be converted to a private sun deck, The sellers are retiring to the Keys, and this truly is an unusual opportunity in Pinellas county which won't last.
Last Agent to Sell the Property
REALNET FLORIDA REAL ESTATE License #3212320 Listed on: 07/10/2018

Last Buyer's Agent
REALNET FLORIDA REAL ESTATE License #3212320 Listed on: 07/10/2018

Home Details
Home Type
- Single Family
Est. Annual Taxes
- $7,239
Year Built
- Built in 1975
Lot Details
- 0.81 Acre Lot
- Landscaped with Trees
HOA Fees
- $4 Monthly HOA Fees
Parking
- 2 Car Attached Garage
- Circular Driveway
Home Design
- Contemporary Architecture
- Slab Foundation
- Shingle Roof
- Block Exterior
Interior Spaces
- 3,838 Sq Ft Home
- 2-Story Property
- Vaulted Ceiling
- Sliding Doors
- Views of Woods
Kitchen
- Microwave
- Dishwasher
Flooring
- Brick
- Carpet
- Laminate
- Tile
Bedrooms and Bathrooms
- 5 Bedrooms
- Primary Bedroom on Main
- Walk-In Closet
Laundry
- Dryer
- Washer
Eco-Friendly Details
- Reclaimed Water Irrigation System
Pool
- In Ground Pool
- In Ground Spa
- Auto Pool Cleaner
Outdoor Features
- Enclosed Patio or Porch
- Rain Gutters
Schools
- Garrison-Jones Elementary School
- Palm Harbor Middle School
- Dunedin High School
Utilities
- Central Heating and Cooling System
- Cable TV Available
Community Details
- Spanish Trails Subdivision
Listing and Financial Details
- Home warranty included in the sale of the property
- Visit Down Payment Resource Website
- Legal Lot and Block 55 / A
- Assessor Parcel Number 13-28-15-84582-001-0550
Ownership History
Purchase Details
Home Financials for this Owner
Home Financials are based on the most recent Mortgage that was taken out on this home.Purchase Details
Home Financials for this Owner
Home Financials are based on the most recent Mortgage that was taken out on this home.Purchase Details
Purchase Details
Home Financials for this Owner
Home Financials are based on the most recent Mortgage that was taken out on this home.Purchase Details
Home Financials for this Owner
Home Financials are based on the most recent Mortgage that was taken out on this home.Purchase Details
Home Financials for this Owner
Home Financials are based on the most recent Mortgage that was taken out on this home.Purchase Details
Home Financials for this Owner
Home Financials are based on the most recent Mortgage that was taken out on this home.Similar Homes in the area
Home Values in the Area
Average Home Value in this Area
Purchase History
| Date | Type | Sale Price | Title Company |
|---|---|---|---|
| Warranty Deed | $1,250,000 | First American Title Insurance | |
| Warranty Deed | $1,055,000 | American Home Title | |
| Warranty Deed | $725,000 | Wollinka Wikle Ttl Ins Agcy | |
| Warranty Deed | $490,000 | Security Title Company | |
| Interfamily Deed Transfer | -- | Island Title Services | |
| Warranty Deed | $116,600 | -- | |
| Warranty Deed | $269,900 | -- |
Mortgage History
| Date | Status | Loan Amount | Loan Type |
|---|---|---|---|
| Open | $366,678 | New Conventional | |
| Open | $766,550 | New Conventional | |
| Previous Owner | $647,200 | New Conventional | |
| Previous Owner | $465,500 | New Conventional | |
| Previous Owner | $302,350 | New Conventional | |
| Previous Owner | $300,000 | New Conventional | |
| Previous Owner | $230,000 | Stand Alone First | |
| Previous Owner | $233,100 | Credit Line Revolving | |
| Previous Owner | $200,000 | New Conventional | |
| Closed | $221,200 | No Value Available |
Property History
| Date | Event | Price | Change | Sq Ft Price |
|---|---|---|---|---|
| 04/25/2024 04/25/24 | Sold | $1,250,000 | 0.0% | $326 / Sq Ft |
| 03/27/2024 03/27/24 | Pending | -- | -- | -- |
| 03/25/2024 03/25/24 | For Sale | $1,250,000 | +18.5% | $326 / Sq Ft |
| 02/22/2022 02/22/22 | Sold | $1,055,000 | +8.2% | $275 / Sq Ft |
| 01/19/2022 01/19/22 | Pending | -- | -- | -- |
| 01/13/2022 01/13/22 | For Sale | $975,000 | +99.0% | $254 / Sq Ft |
| 08/12/2019 08/12/19 | Sold | $490,000 | -1.8% | $128 / Sq Ft |
| 05/18/2019 05/18/19 | Pending | -- | -- | -- |
| 05/01/2019 05/01/19 | Price Changed | $499,000 | -2.0% | $130 / Sq Ft |
| 04/17/2019 04/17/19 | Price Changed | $509,000 | -1.9% | $133 / Sq Ft |
| 04/03/2019 04/03/19 | Price Changed | $519,000 | -1.9% | $135 / Sq Ft |
| 03/20/2019 03/20/19 | Price Changed | $529,000 | -1.9% | $138 / Sq Ft |
| 02/13/2019 02/13/19 | Price Changed | $539,000 | -1.8% | $140 / Sq Ft |
| 01/11/2019 01/11/19 | For Sale | $549,000 | +12.0% | $143 / Sq Ft |
| 01/11/2019 01/11/19 | Off Market | $490,000 | -- | -- |
| 12/03/2018 12/03/18 | Price Changed | $549,000 | -5.2% | $143 / Sq Ft |
| 09/26/2018 09/26/18 | Price Changed | $579,000 | -3.3% | $151 / Sq Ft |
| 08/06/2018 08/06/18 | Price Changed | $599,000 | -0.2% | $156 / Sq Ft |
| 08/05/2018 08/05/18 | Price Changed | $599,999 | -4.6% | $156 / Sq Ft |
| 07/10/2018 07/10/18 | For Sale | $629,000 | -- | $164 / Sq Ft |
Tax History Compared to Growth
Tax History
| Year | Tax Paid | Tax Assessment Tax Assessment Total Assessment is a certain percentage of the fair market value that is determined by local assessors to be the total taxable value of land and additions on the property. | Land | Improvement |
|---|---|---|---|---|
| 2024 | $14,511 | $978,172 | $312,334 | $665,838 |
| 2023 | $14,511 | $828,000 | $259,200 | $568,800 |
| 2022 | $12,371 | $701,265 | $268,921 | $432,344 |
| 2021 | $9,076 | $507,481 | $0 | $0 |
| 2020 | $8,220 | $438,002 | $0 | $0 |
| 2019 | $9,082 | $479,592 | $154,918 | $324,674 |
| 2018 | $7,239 | $420,307 | $0 | $0 |
| 2017 | $7,189 | $411,662 | $0 | $0 |
| 2016 | $7,141 | $403,195 | $0 | $0 |
| 2015 | $7,186 | $356,621 | $0 | $0 |
| 2014 | $5,420 | $313,311 | $0 | $0 |
Agents Affiliated with this Home
-
Terri Novitsky

Seller's Agent in 2024
Terri Novitsky
LAUREN MICHAELS R.E. PARTNERS
(727) 298-8888
1 in this area
58 Total Sales
-
Lance Willard

Buyer's Agent in 2024
Lance Willard
CHARLES RUTENBERG REALTY INC
(727) 487-1894
3 in this area
708 Total Sales
-
Scott Pickering

Seller's Agent in 2022
Scott Pickering
EXP REALTY LLC
(727) 386-3983
1 in this area
112 Total Sales
-
Greg Vander Wel

Seller's Agent in 2019
Greg Vander Wel
REALNET FLORIDA REAL ESTATE
(813) 345-4158
29 Total Sales
Map
Source: Stellar MLS
MLS Number: U8010541
APN: 13-28-15-84582-001-0550
- 2279 Ranchette Ln
- 1861 Royal Oak Place E
- 1971 Horse Shoe Bend Rd
- 2228 Hannah Way S
- 2253 Hannah Way S
- 3118 Palm Ct
- 3108 Ash Ct
- 3116 Winchester Dr
- 3115 Winchester Dr
- 29250 Us Hwy 19 N Unit 581
- 1870 Oak Creek Dr
- 2026 Spanish Pines Dr
- 2298 Hannah Way N
- 1972 Briarwood St
- 3290 Covered Bridge Dr W
- 3298 Covered Bridge Dr W
- 1981 Briarwood St
- 265 Platon Ave
- 3292 Covered Bridge Dr E
- 266 Platon Ave
