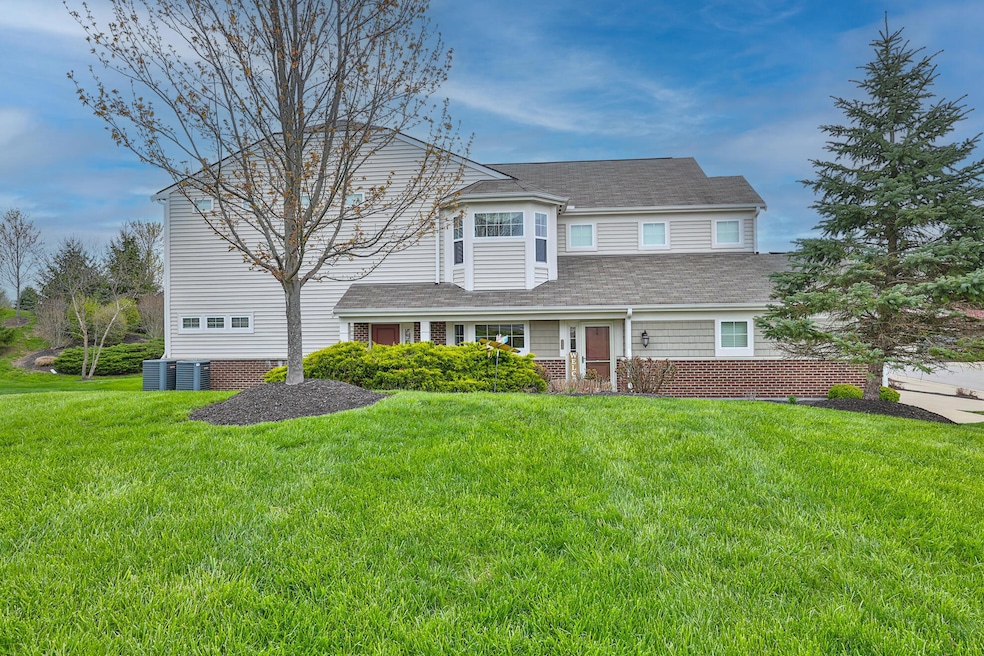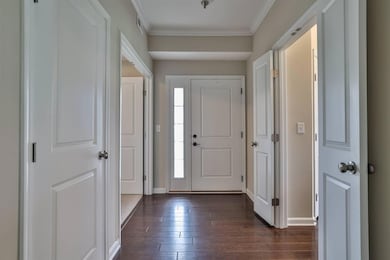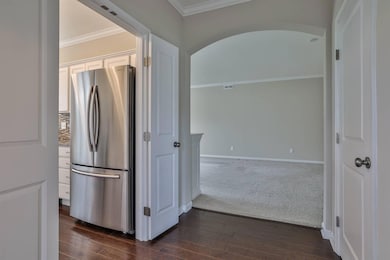
2251 Paragon Mill Dr Burlington, KY 41005
Estimated payment $2,065/month
Highlights
- Fitness Center
- Clubhouse
- High Ceiling
- Stephens Elementary School Rated A-
- Traditional Architecture
- Granite Countertops
About This Home
Discover this beautifully maintained, end‑unit, zero‑step condo—just waiting for you to move right in! Featuring two spacious bedrooms, two full bathrooms, plus a flexible study that works perfectly as a third bedroom or home office. The primary bathroom boasts a double vanity, shower, soaking tub, and large walk-in closet. The light-filled open layout flows into the eat-in kitchen, where stainless steel appliances, granite countertops, updated white cabinets and under-cabinet lighting elevate every meal. This home has had only one owner and offers serene outdoor living with a walk‑out patio overlooking lush green space you don't have to maintain. With a two-car attached garage providing ample storage and access, every convenience is at your fingertips. French doors, a gorgeous fireplace, built-ins, and community amenities including a sparkling pool and clubhouse ideal for gatherings and entertaining. Schedule your private showing today and step into one-level, effortless living in an amenity-rich neighborhood.
Property Details
Home Type
- Condominium
Est. Annual Taxes
- $2,490
Year Built
- Built in 2015
HOA Fees
- $338 Monthly HOA Fees
Parking
- 2 Car Garage
- Front Facing Garage
- Driveway
- Parking Garage Space
Home Design
- Traditional Architecture
- Entry on the 1st floor
- Brick Exterior Construction
- Slab Foundation
- Shingle Roof
- Vinyl Siding
Interior Spaces
- 1,494 Sq Ft Home
- 1-Story Property
- Built-In Features
- Bookcases
- High Ceiling
- Ceiling Fan
- Recessed Lighting
- Chandelier
- Electric Fireplace
- Vinyl Clad Windows
- French Doors
- Sliding Doors
- Panel Doors
- Entrance Foyer
- Family Room
- Living Room
- Formal Dining Room
- Home Office
Kitchen
- Electric Oven
- Electric Cooktop
- Microwave
- Dishwasher
- Stainless Steel Appliances
- Granite Countertops
Bedrooms and Bathrooms
- 2 Bedrooms
- En-Suite Bathroom
- Walk-In Closet
- 2 Full Bathrooms
- Double Vanity
Laundry
- Laundry on main level
- Dryer
- Washer
Home Security
Outdoor Features
- Covered Patio or Porch
Schools
- Stephens Elementary School
- Camp Ernst Middle School
- Boone County High School
Utilities
- Central Air
- Heating Available
- Cable TV Available
Listing and Financial Details
- Assessor Parcel Number 049.00-33-201.11
Community Details
Overview
- Association fees include ground maintenance, maintenance structure, snow removal, trash, insurance
- Vertex Association, Phone Number (859) 491-5711
- On-Site Maintenance
Amenities
- Clubhouse
Recreation
- Fitness Center
- Community Pool
- Snow Removal
Pet Policy
- Pets Allowed
Security
- Fire and Smoke Detector
- Fire Sprinkler System
Map
Home Values in the Area
Average Home Value in this Area
Tax History
| Year | Tax Paid | Tax Assessment Tax Assessment Total Assessment is a certain percentage of the fair market value that is determined by local assessors to be the total taxable value of land and additions on the property. | Land | Improvement |
|---|---|---|---|---|
| 2024 | $2,490 | $225,000 | $0 | $225,000 |
| 2023 | $2,504 | $225,000 | $0 | $225,000 |
| 2022 | $2,515 | $225,000 | $0 | $225,000 |
| 2021 | $2,199 | $189,630 | $0 | $189,630 |
| 2020 | $2,161 | $189,630 | $0 | $189,630 |
| 2019 | $2,178 | $189,630 | $0 | $189,630 |
| 2018 | $2,220 | $189,630 | $0 | $189,630 |
| 2017 | $2,158 | $189,630 | $0 | $189,630 |
| 2015 | $2,150 | $225,000 | $0 | $225,000 |
Property History
| Date | Event | Price | Change | Sq Ft Price |
|---|---|---|---|---|
| 08/25/2025 08/25/25 | Pending | -- | -- | -- |
| 08/20/2025 08/20/25 | For Sale | $285,000 | 0.0% | $191 / Sq Ft |
| 08/12/2025 08/12/25 | Pending | -- | -- | -- |
| 07/17/2025 07/17/25 | Price Changed | $285,000 | -1.4% | $191 / Sq Ft |
| 07/08/2025 07/08/25 | For Sale | $289,000 | -- | $193 / Sq Ft |
Purchase History
| Date | Type | Sale Price | Title Company |
|---|---|---|---|
| Interfamily Deed Transfer | -- | None Available | |
| Deed | $189,630 | Homestead Title Agency Ltd |
Mortgage History
| Date | Status | Loan Amount | Loan Type |
|---|---|---|---|
| Open | $83,000 | New Conventional |
About the Listing Agent
Julia's Other Listings
Source: Northern Kentucky Multiple Listing Service
MLS Number: 634127
APN: 049.00-33-201.11
- 2539 Paragon Mill Dr Unit 16305
- 2316 Paragon Mill Dr Unit 303
- 4124 Country Mill Ridge Unit 304
- 6307 Cliff Side Dr
- 1957 Timberwyck Ln Unit 204
- 3944 Country Mill Ridge
- 1578 Singh St
- 1559 Singh St
- 6445 Glendale Ct
- 6348 Briargate Dr
- 6649 Fairways Dr
- 1552 Englewood Place
- 7163 Cascade Dr
- 7064 Sweetwater Dr
- 6078 Cedar Hill Ln
- 7200 Oakbrook Rd
- 1802 Cliffview Ln
- 6508 Cannondale Dr
- 1670 Brierwood Ct
- 1548 Linden Ct





