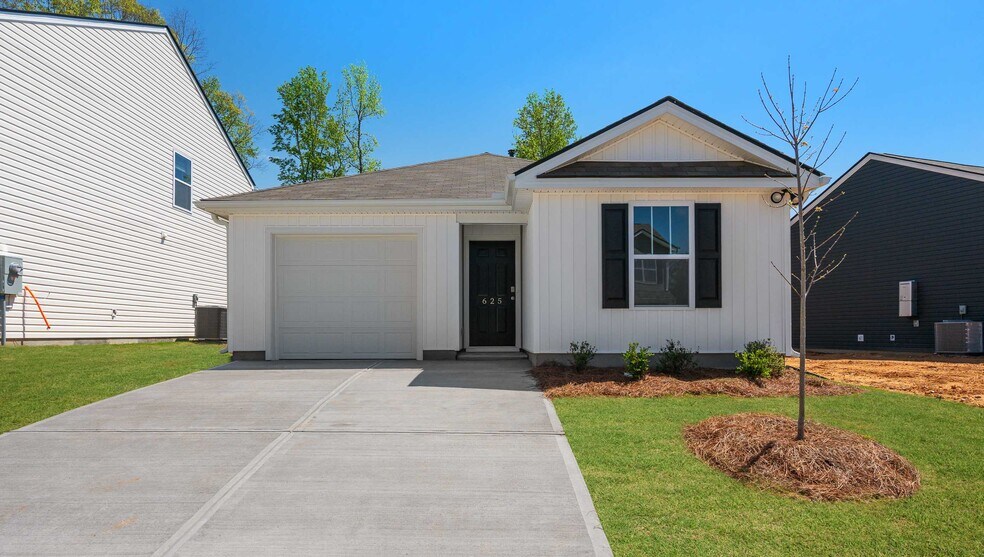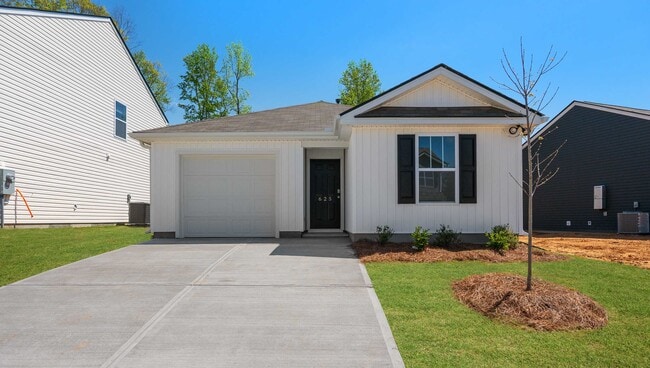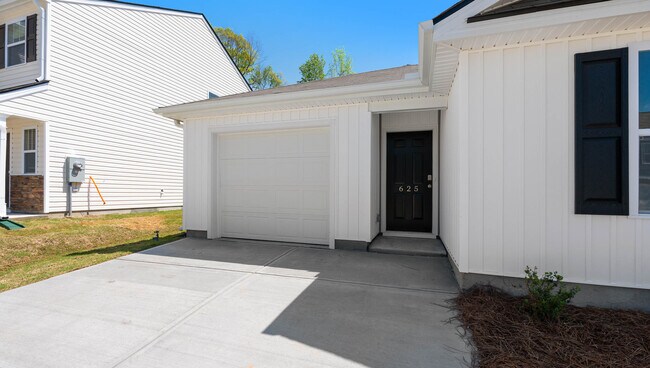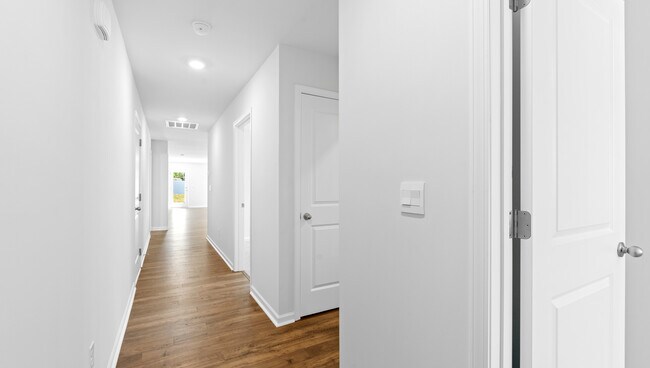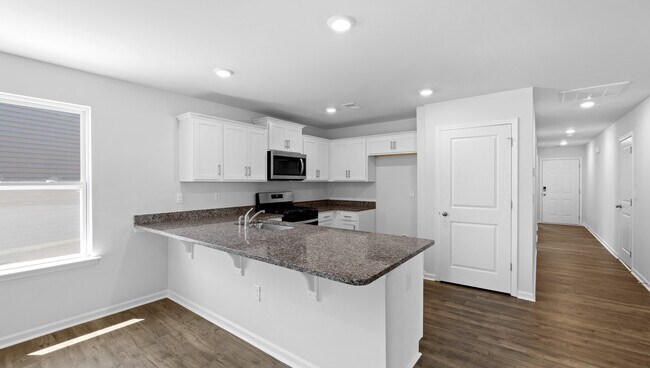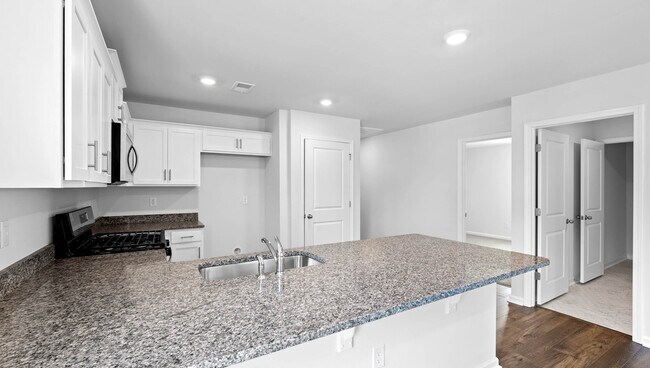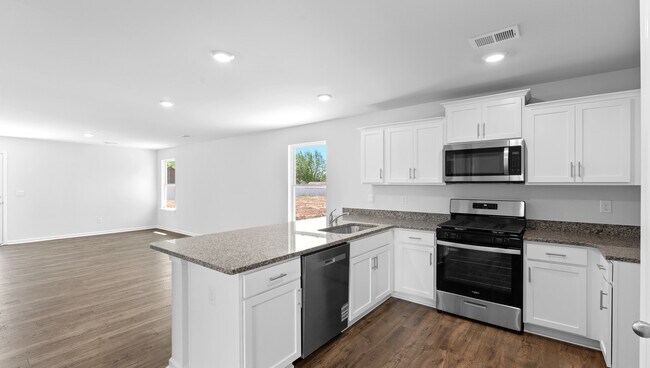
2251 Springview Ct Boiling Springs, SC 29316
Baxter VillageEstimated payment $1,702/month
Highlights
- New Construction
- Clubhouse
- Volleyball Courts
- Shoally Creek Elementary School Rated A
- Community Pool
- 1-Story Property
About This Home
Check out 2251 Springview Court, a beautiful new home in our Baxter Village community. This one-story home features four bedrooms, two bathrooms, and a one-car garage. Upon entering, you’ll be greeted by a foyer inviting you to the center of the home. At its heart, you’ll find a spacious living room and kitchen. The chef’s kitchen has modern appliances, ample cabinet space, a pantry, perfect for cooking and casual dining. The home features a primary suite with a walk-in closet and a full shower. The additional three bathrooms are spacious and have access to a secondary bathroom. With its spacious layout, thoughtful design, and modern features, this home Features both comfort and practicality, making it the perfect place to call home.
Home Details
Home Type
- Single Family
Parking
- 1 Car Garage
Taxes
- No Special Tax
Home Design
- New Construction
Interior Spaces
- 1-Story Property
Bedrooms and Bathrooms
- 4 Bedrooms
- 2 Full Bathrooms
Community Details
Recreation
- Volleyball Courts
- Pickleball Courts
- Community Playground
- Community Pool
Additional Features
- Property has a Home Owners Association
- Clubhouse
Map
Other Move In Ready Homes in Baxter Village
About the Builder
- Baxter Village
- 270 4th St
- 1365 Boiling Springs Rd
- Lawson Creek Dr
- Hazelwood
- 8403 Valley Falls Rd
- 516 Upper Valley Falls Rd
- 445 Blairwood Ct
- Halton Oaks
- Halton Oaks
- Trailside Run
- 00 Pond St
- 193 Lister Ct
- The Villas at Pine Valley
- 330 Oaktree Rd
- 0 Woodshire Dr Unit SPN332390
- 901 Chesnee Hwy
- Chestnut Springs
- Lynbrook
- 220 Rookard Ct
