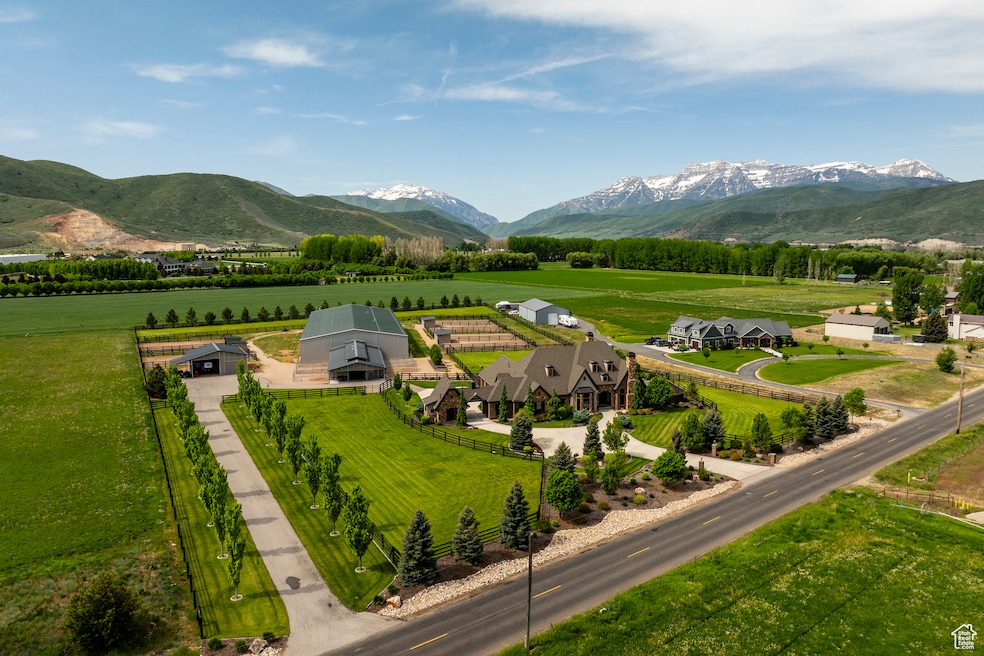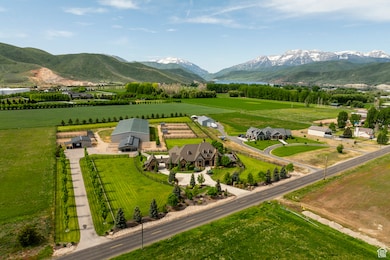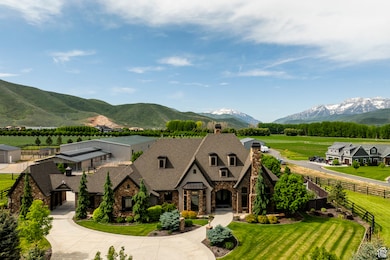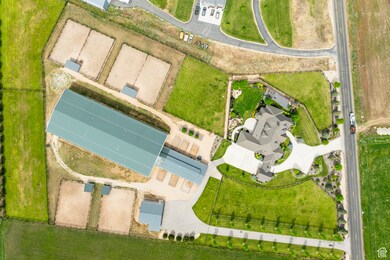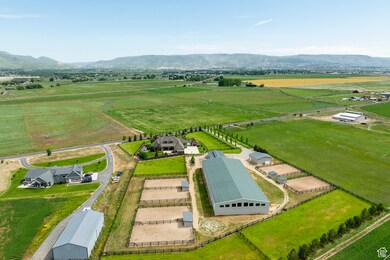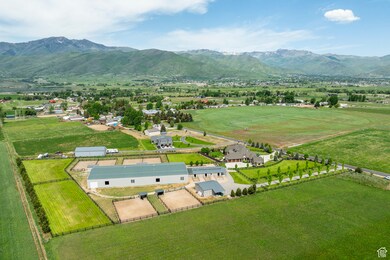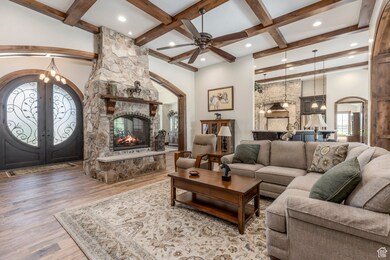2251 W 2400 S Heber City, UT 84032
Estimated payment $37,098/month
Highlights
- Barn
- RV or Boat Parking
- 5.5 Acre Lot
- Horse Property
- Waterfall on Lot
- Fruit Trees
About This Home
Discover your next unparalleled equestrian estate on 5.5 meticulously designed acres in the heart of Heber Valley, offering panoramic views of Mount Timpanogos and an unrivaled blend of luxury living and world-class horse facilities. Just 15 minutes from Park City's renowned ski resorts, minutes from fly fishing on the Provo River, boating on nearby lakes, and the Heber Valley Airport, this property is perfectly positioned for both recreation and convenience. The thoughtfully designed main level living residence offers modern comfort with dual laundry rooms, steam humidifiers, whole-home water filtration and softening systems, and refined finishes throughout. Designed in a timeless French Country style-unique to Utah-the home features soaring 10- and 12-foot ceilings, custom woodwork, and a large gourmet kitchen complete with wine fridge, double oven, and induction cooktop with gas option. The expansive master suite includes a sitting area with stunning views and a gas fireplace, while the luxurious master bath offers his and hers walk-in closets and a full-sized laundry area. A covered patio with a built-in Wolf BBQ and gas fireplace extends the living space outdoors, perfect for entertaining. The centerpiece of the estate is a fully insulated 36' x 64' MD Barnmaster Elite Barn with radiant gas heat, a 12' center aisle with hidden drains and rubber pavers, one oversized foaling stall, five 12' x 12' stalls each with 24' outdoor runs, LED lighting, ceiling fans, Ritchie heated waterers, a dedicated grooming and wash area with infrared heaters, a well-appointed tack room, feed and storage rooms, and a half bath with washer hookup. Attached to the barn, a 75' x 198' heated and insulated indoor riding arena boasts GGT footing, European shatterproof safety walls, full-width mirrors, MacroAir fans, LED lighting, sound system, automatic roll-up doors, natural light from large garage-style windows, dual freezeless water faucets, and a heated raised viewing area with quartz countertops. Outside, six large turnouts with loafing sheds and five irrigated grass pastures provide ideal conditions for equine health and happiness. This is a rare opportunity for the discerning equestrian buyer who values expert craftsmanship, functionality, and seamless access to Utah's finest outdoor lifestyle.
Listing Agent
Summit Sotheby's International Realty License #4963325 Listed on: 06/05/2025

Home Details
Home Type
- Single Family
Est. Annual Taxes
- $19,106
Year Built
- Built in 2015
Lot Details
- 5.5 Acre Lot
- Property is Fully Fenced
- Landscaped
- Sloped Lot
- Fruit Trees
- Pine Trees
- Vegetable Garden
- Property is zoned Single-Family
Parking
- 4 Car Attached Garage
- RV or Boat Parking
Property Views
- Mountain
- Valley
Home Design
- Brick Exterior Construction
- Stone Siding
- Asphalt
- Stucco
Interior Spaces
- 5,088 Sq Ft Home
- 2-Story Property
- Central Vacuum
- Vaulted Ceiling
- Ceiling Fan
- 4 Fireplaces
- Self Contained Fireplace Unit Or Insert
- Gas Log Fireplace
- Blinds
- Sliding Doors
- Smart Doorbell
- Den
Kitchen
- Double Oven
- Range
- Microwave
- Wolf Appliances
- Granite Countertops
- Disposal
Flooring
- Carpet
- Tile
Bedrooms and Bathrooms
- 6 Bedrooms | 5 Main Level Bedrooms
- Primary Bedroom on Main
- Walk-In Closet
- Bathtub With Separate Shower Stall
Laundry
- Laundry Room
- Electric Dryer Hookup
Home Security
- Home Security System
- Smart Thermostat
Outdoor Features
- Horse Property
- Covered Patio or Porch
- Waterfall on Lot
- Outbuilding
- Outdoor Gas Grill
Schools
- Heber Valley Elementary School
- Rocky Mountain Middle School
- Wasatch High School
Utilities
- Humidifier
- Forced Air Heating and Cooling System
- Heat Pump System
- Radiant Heating System
- Natural Gas Connected
- Septic Tank
Additional Features
- Sprinkler System
- Barn
Community Details
- No Home Owners Association
- Charleston Farms Subdivision
Listing and Financial Details
- Exclusions: Dryer, Refrigerator, Washer
- Assessor Parcel Number 00-0021-0458
Map
Home Values in the Area
Average Home Value in this Area
Tax History
| Year | Tax Paid | Tax Assessment Tax Assessment Total Assessment is a certain percentage of the fair market value that is determined by local assessors to be the total taxable value of land and additions on the property. | Land | Improvement |
|---|---|---|---|---|
| 2025 | $19,217 | $2,675,935 | $637,500 | $2,038,435 |
| 2024 | $19,106 | $2,675,935 | $637,500 | $2,038,435 |
| 2023 | $19,106 | $2,650,935 | $612,500 | $2,038,435 |
| 2022 | $11,810 | $1,564,979 | $470,000 | $1,094,979 |
| 2021 | $14,462 | $1,564,979 | $470,000 | $1,094,979 |
| 2020 | $14,858 | $1,564,979 | $470,000 | $1,094,979 |
| 2019 | $13,512 | $1,104,073 | $0 | $0 |
| 2018 | $9,566 | $781,628 | $0 | $0 |
| 2017 | $9,374 | $764,003 | $0 | $0 |
| 2016 | $8,518 | $681,809 | $0 | $0 |
| 2015 | $4,324 | $365,000 | $350,000 | $15,000 |
Property History
| Date | Event | Price | List to Sale | Price per Sq Ft |
|---|---|---|---|---|
| 09/15/2025 09/15/25 | Price Changed | $6,750,000 | -3.2% | $1,327 / Sq Ft |
| 06/05/2025 06/05/25 | For Sale | $6,970,000 | -- | $1,370 / Sq Ft |
Purchase History
| Date | Type | Sale Price | Title Company |
|---|---|---|---|
| Interfamily Deed Transfer | -- | Mountain View Title | |
| Special Warranty Deed | -- | Atlas Title Insurance Heber |
Mortgage History
| Date | Status | Loan Amount | Loan Type |
|---|---|---|---|
| Open | $1,320,000 | New Conventional | |
| Closed | $262,500 | Purchase Money Mortgage |
Source: UtahRealEstate.com
MLS Number: 2090044
APN: 00-0021-0458
- 2344 W 3000 S
- 2265 Casperville Rd
- 1760 W 3000 S
- 1680 W 3000 S
- 3159 S Probst
- 3136 W 2400 S
- 1520 Casperville Rd
- 3312 S 2900 W
- 3125 S 1200 W
- 2555 S 3600 W
- 2975 S Little Pine Place
- 815 W 3000 S
- 1179 S Lauren Ln
- 1178 S Lauren Ln
- 3035 S Big Hollow Rd
- 372 W 3000 S
- 3400 S Big Hollow Rd
- 799 W 1250 S
- 2198 S 390 W Unit 13
- 364 W 3000 S
- 144 E Turner Mill Rd
- 105 E Turner Mill Rd
- 284 S 550 E
- 884 E Hamlet Cir S
- 526 W Cascade Meadows Loop
- 625 E 1200 S
- 1218 S Sawmill Blvd
- 452 Argyll Ct
- 345 E 200 N
- 541 Craftsman Way
- 1 W Village Cir
- 1112 N Springer View Loop
- 814 N 1490 E Unit Apartment
- 212 E 1720 N
- 1355 Cottage Way
- 1854 N High Uintas Ln Unit ID1249882P
- 1235 N 1350 E Unit A
- 2573 N Wildflower Ln
- 2455 N Meadowside Way
- 2790 N Commons Blvd
