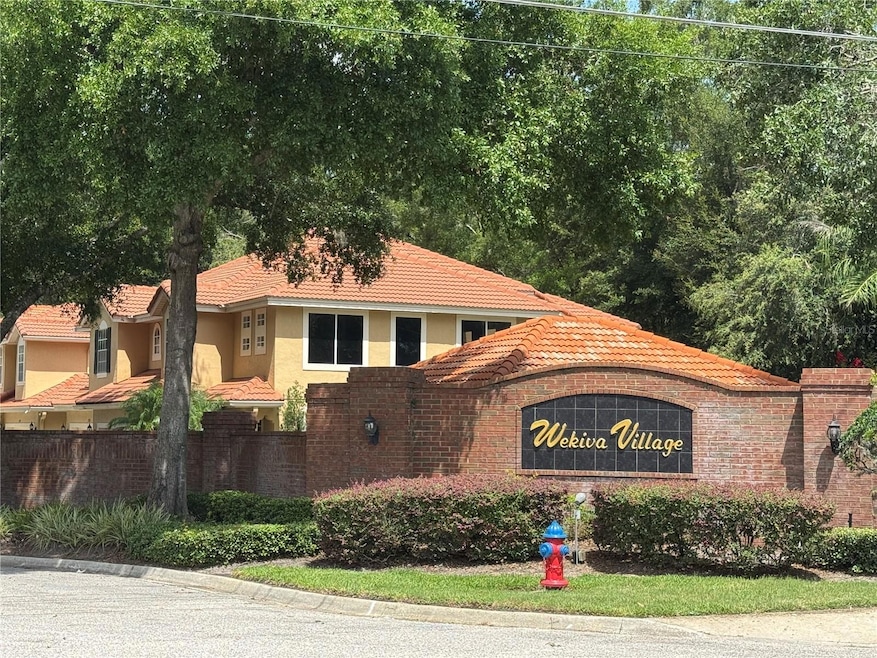
2251 Wekiva Village Ln Apopka, FL 32703
Estimated payment $2,855/month
Highlights
- Gated Community
- Property is near public transit
- Wood Flooring
- Deck
- Private Lot
- Attic
About This Home
PRICE IMPROVEMENT!!!! This beautifully maintained townhome features soaring volume ceilings and gorgeous Cherry hardwood
flooring throughout the main level, staircase, and upper hallway. The kitchen boasts Corian
countertops and ample cabinet space—ideal for both everyday cooking and entertaining. Enjoy the
dramatic great room with a two-story ceiling, creating a bright, open, and inviting living space.
The owner’s suite offers refined details including crown molding and a bench rail, providing a cozy
yet elegant retreat. Additional highlights include custom tile flooring in all bathrooms, the
screened porch, and the utility room. A built-in sound system with integrated speakers delivers
high-quality audio throughout the home. This property is a perfect blend of comfort, craftsmanship,
and thoughtful design—truly move-in ready!
Listing Agent
IRM INVEST., REAL EST.& MGMT. Brokerage Phone: 407-903-0134 License #3159546 Listed on: 07/07/2025
Townhouse Details
Home Type
- Townhome
Est. Annual Taxes
- $4,784
Year Built
- Built in 2001
Lot Details
- 3,485 Sq Ft Lot
- Street terminates at a dead end
- South Facing Home
- Irrigation Equipment
- Landscaped with Trees
HOA Fees
- $385 Monthly HOA Fees
Parking
- 2 Car Attached Garage
- Garage Door Opener
Home Design
- Bi-Level Home
- Slab Foundation
- Tile Roof
- Block Exterior
- Stucco
Interior Spaces
- 1,922 Sq Ft Home
- High Ceiling
- Ceiling Fan
- Blinds
- Great Room
- Living Room
- Formal Dining Room
- Inside Utility
- Laundry in unit
- Security System Owned
- Attic
Kitchen
- Breakfast Bar
- Recirculated Exhaust Fan
- Microwave
- Dishwasher
- Disposal
Flooring
- Wood
- Brick
- Carpet
- Ceramic Tile
Bedrooms and Bathrooms
- 3 Bedrooms
- Walk-In Closet
- Bathtub With Separate Shower Stall
- Garden Bath
Outdoor Features
- Deck
- Covered Patio or Porch
Location
- Property is near public transit
Utilities
- Central Heating and Cooling System
- Heat Pump System
- Electric Water Heater
- Cable TV Available
Listing and Financial Details
- Visit Down Payment Resource Website
- Tax Lot 100
- Assessor Parcel Number 13-21-28-9121-00-100
Community Details
Overview
- Association fees include escrow reserves fund, insurance, maintenance structure, ground maintenance
- John King Association, Phone Number (407) 647-2622
- Wekiva Village Condos
- Wekiva Village Subdivision
Recreation
- Community Pool
Pet Policy
- Pets Allowed
Security
- Gated Community
Map
Home Values in the Area
Average Home Value in this Area
Tax History
| Year | Tax Paid | Tax Assessment Tax Assessment Total Assessment is a certain percentage of the fair market value that is determined by local assessors to be the total taxable value of land and additions on the property. | Land | Improvement |
|---|---|---|---|---|
| 2025 | $4,784 | $302,200 | $60,000 | $242,200 |
| 2024 | $4,268 | $302,200 | $60,000 | $242,200 |
| 2023 | $4,268 | $284,093 | $60,000 | $224,093 |
| 2022 | $3,854 | $257,155 | $50,000 | $207,155 |
| 2021 | $3,450 | $215,317 | $50,000 | $165,317 |
| 2020 | $3,194 | $204,644 | $38,000 | $166,644 |
| 2019 | $3,060 | $187,971 | $20,000 | $167,971 |
| 2018 | $3,026 | $183,596 | $20,000 | $163,596 |
| 2017 | $2,945 | $179,332 | $20,000 | $159,332 |
| 2016 | $2,902 | $172,882 | $15,000 | $157,882 |
| 2015 | $2,863 | $174,053 | $15,000 | $159,053 |
| 2014 | $2,664 | $160,300 | $15,000 | $145,300 |
Property History
| Date | Event | Price | Change | Sq Ft Price |
|---|---|---|---|---|
| 08/13/2025 08/13/25 | Price Changed | $380,900 | -2.3% | $198 / Sq Ft |
| 07/07/2025 07/07/25 | For Sale | $389,900 | -- | $203 / Sq Ft |
Purchase History
| Date | Type | Sale Price | Title Company |
|---|---|---|---|
| Warranty Deed | $284,900 | Security First Title Partner | |
| Warranty Deed | $240,000 | Fidelity National Title Ins | |
| Warranty Deed | $187,500 | -- | |
| Warranty Deed | $169,400 | -- |
Mortgage History
| Date | Status | Loan Amount | Loan Type |
|---|---|---|---|
| Previous Owner | $227,920 | Stand Alone First | |
| Previous Owner | $192,000 | Unknown | |
| Previous Owner | $43,000 | New Conventional | |
| Previous Owner | $135,450 | New Conventional | |
| Closed | $48,000 | No Value Available |
Similar Homes in Apopka, FL
Source: Stellar MLS
MLS Number: O6324812
APN: 13-2128-9121-00-100
- 2256 Wekiva Village Ln
- 2287 Wekiva Village Ln
- 2223 Kilmer Ln
- 1021 Piedmont Oaks Dr
- 995 Piedmont Oaks Dr
- 998 Piedmont Oaks Dr
- 926 Freshmeadow Ct
- 1026 Lucerne Way
- 840 Lake Jackson Cir
- 1816 Pegasus Dr
- 2607 E Semoran Blvd
- 2615 E Semoran Blvd
- 871 Lake Jackson Cir
- 910 S Lake Pleasant Rd
- 1225 S Lake Pleasant Rd
- 109 S Atlas Dr
- 17 S Aurora Dr
- 1001 Aspen Way Unit 13
- 239 S Lake Cortez Dr
- 14 Cyclops Dr
- 518 Lake Bridge Ln
- 213 S Aurora Dr
- 2355 Cimmaron Ash Way
- 500 Jordan Stuart Cir
- 2427 Cimmaron Ash Way
- 2887 Bermuda Ave N
- 2625 Nova Dr
- 2644 Lancaster Ct
- 2908 Quincy Ct
- 127 S Bulova Dr
- 2350 Walnut Heights Rd
- 239 Pleasant Gardens Dr
- 2055 Golden Ivy Way
- 3000 Foxhill Cir
- 1644 Stefan Cole Ln
- 213 Frinton Cove
- 1989 Piedmont Park Blvd
- 2197 Grasmere Dr
- 495 Blue Bird St
- 435 Blue Bird St






