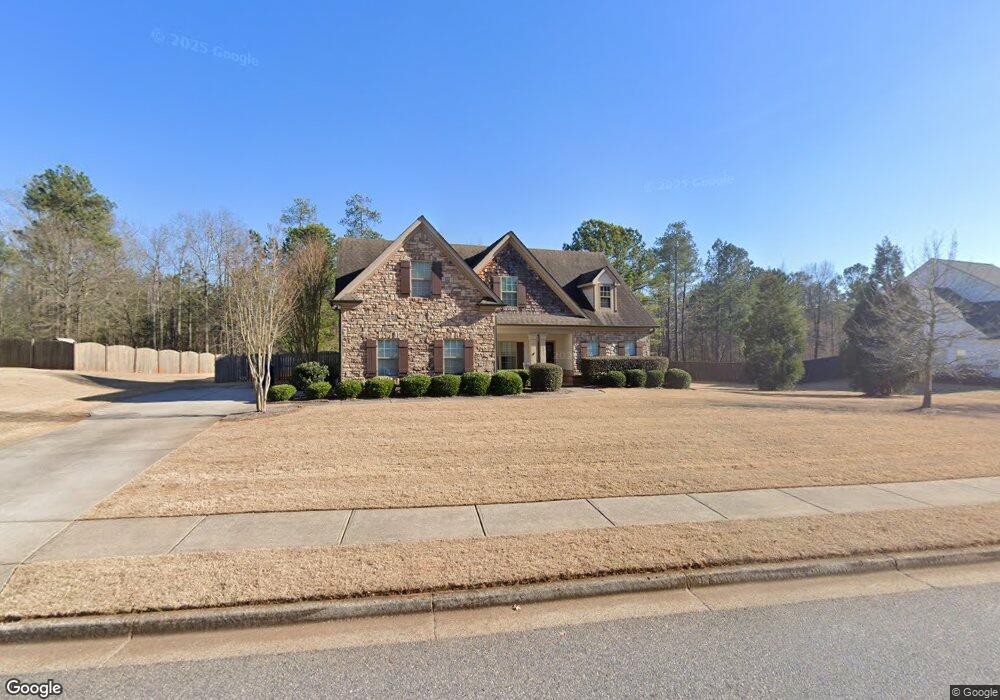
2251 Whitlow Creek Dr Bishop, GA 30621
4
Beds
3.5
Baths
--
Sq Ft
0.74
Acres
Highlights
- Cathedral Ceiling
- Traditional Architecture
- Screened Porch
- High Shoals Elementary School Rated A
- Wood Flooring
- 2 Car Attached Garage
About This Home
As of March 2019The Charleston 2 Plan with 4 Bedrooms and 3 1/2 baths. Open floor plan with master on the main. Large Kitchen with granite counter tops. Hardwood floors in foyer, dining room, family room, kitchen and breakfast room. This home is scheduled for around mid August completion date. Whitlow Creek is a swim/tennis neighborhood with large wooded and open lots available for basement and non basement homes. Call Bruce or Lynn today for more details on all our available lots and lots of plans to choose from.
Home Details
Home Type
- Single Family
Est. Annual Taxes
- $3,842
Year Built
- Built in 2013
HOA Fees
- $33 Monthly HOA Fees
Parking
- 2 Car Attached Garage
- Garage Door Opener
Home Design
- Traditional Architecture
- Slab Foundation
Interior Spaces
- 2-Story Property
- Tray Ceiling
- Cathedral Ceiling
- Wood Burning Fireplace
- Screened Porch
Kitchen
- Oven
- Microwave
- Dishwasher
Flooring
- Wood
- Carpet
- Tile
Bedrooms and Bathrooms
- 4 Bedrooms
Schools
- High Shoals Elementary School
- Oconee Middle School
- Oconee High School
Utilities
- Cooling Available
- Heat Pump System
- Septic Tank
Community Details
- Whitlow Creek Subdivision
Listing and Financial Details
- Home warranty included in the sale of the property
- Assessor Parcel Number A 07E 003G
Ownership History
Date
Name
Owned For
Owner Type
Purchase Details
Listed on
Nov 1, 2018
Closed on
Mar 26, 2019
Sold by
Caudle Alison N
Bought by
Mix Kirstin
List Price
$355,000
Sold Price
$352,700
Premium/Discount to List
-$2,300
-0.65%
Current Estimated Value
Home Financials for this Owner
Home Financials are based on the most recent Mortgage that was taken out on this home.
Estimated Appreciation
$290,612
Avg. Annual Appreciation
9.71%
Purchase Details
Listed on
Jun 10, 2013
Closed on
Aug 20, 2013
Sold by
Scout Construction Llc
Bought by
Caudle Brian L and Caudle Alison N
List Price
$249,900
Sold Price
$251,900
Premium/Discount to List
$2,000
0.8%
Home Financials for this Owner
Home Financials are based on the most recent Mortgage that was taken out on this home.
Avg. Annual Appreciation
6.19%
Original Mortgage
$239,300
Interest Rate
4.31%
Mortgage Type
New Conventional
Purchase Details
Closed on
May 24, 2013
Sold by
Bank Of Madison
Bought by
Scout Construction Llc
Purchase Details
Closed on
Feb 28, 2013
Sold by
Evans Mill Development Inc
Bought by
Bank Of Madison
Similar Home in Bishop, GA
Create a Home Valuation Report for This Property
The Home Valuation Report is an in-depth analysis detailing your home's value as well as a comparison with similar homes in the area
Home Values in the Area
Average Home Value in this Area
Purchase History
| Date | Type | Sale Price | Title Company |
|---|---|---|---|
| Warranty Deed | $352,700 | -- | |
| Warranty Deed | $251,900 | -- | |
| Warranty Deed | $20,000 | -- | |
| Foreclosure Deed | -- | -- |
Source: Public Records
Mortgage History
| Date | Status | Loan Amount | Loan Type |
|---|---|---|---|
| Previous Owner | $239,300 | New Conventional |
Source: Public Records
Property History
| Date | Event | Price | Change | Sq Ft Price |
|---|---|---|---|---|
| 03/26/2019 03/26/19 | Sold | $352,700 | -0.6% | -- |
| 02/24/2019 02/24/19 | Pending | -- | -- | -- |
| 11/01/2018 11/01/18 | For Sale | $355,000 | +40.9% | -- |
| 08/20/2013 08/20/13 | Sold | $251,900 | +0.8% | -- |
| 07/21/2013 07/21/13 | Pending | -- | -- | -- |
| 06/10/2013 06/10/13 | For Sale | $249,900 | -- | -- |
Source: Savannah Multi-List Corporation
Tax History Compared to Growth
Tax History
| Year | Tax Paid | Tax Assessment Tax Assessment Total Assessment is a certain percentage of the fair market value that is determined by local assessors to be the total taxable value of land and additions on the property. | Land | Improvement |
|---|---|---|---|---|
| 2024 | $3,842 | $203,434 | $30,000 | $173,434 |
| 2023 | $3,842 | $190,352 | $28,000 | $162,352 |
| 2022 | $3,814 | $175,878 | $28,000 | $147,878 |
| 2021 | $3,265 | $139,274 | $18,000 | $121,274 |
| 2020 | $3,097 | $131,818 | $18,000 | $113,818 |
| 2019 | $2,835 | $122,534 | $18,000 | $104,534 |
| 2018 | $2,873 | $121,597 | $18,000 | $103,597 |
| 2017 | $2,694 | $114,054 | $18,000 | $96,054 |
| 2016 | $2,549 | $107,912 | $18,000 | $89,912 |
| 2015 | $2,385 | $100,847 | $16,000 | $84,847 |
| 2014 | $2,262 | $93,559 | $16,000 | $77,559 |
| 2013 | -- | $3,220 | $3,220 | $0 |
Source: Public Records
Map
Source: Savannah Multi-List Corporation
MLS Number: CM933639
APN: A07-E0-03G
Nearby Homes
- 2084 Whitlow View Dr
- 4051 Whitlow Ridge Dr
- 2100 Union Church Rd
- Lot 14 Andora Ct
- 1225 Andora Ct
- 1031 Spring Lake Dr
- 4901 Macon Hwy
- 1030 Spring Lake Dr
- 1101 Spring Valley Way
- 1805 Stonewood Field Rd
- 1805 Stonewood Field Rd
- 1625 Stonewood Field Rd
- 1295 Stonewood Field Rd
- 5180 Price Mill Rd
- 1464 Shoal Creek Way
- 2150 Boulder Ridge Ln
