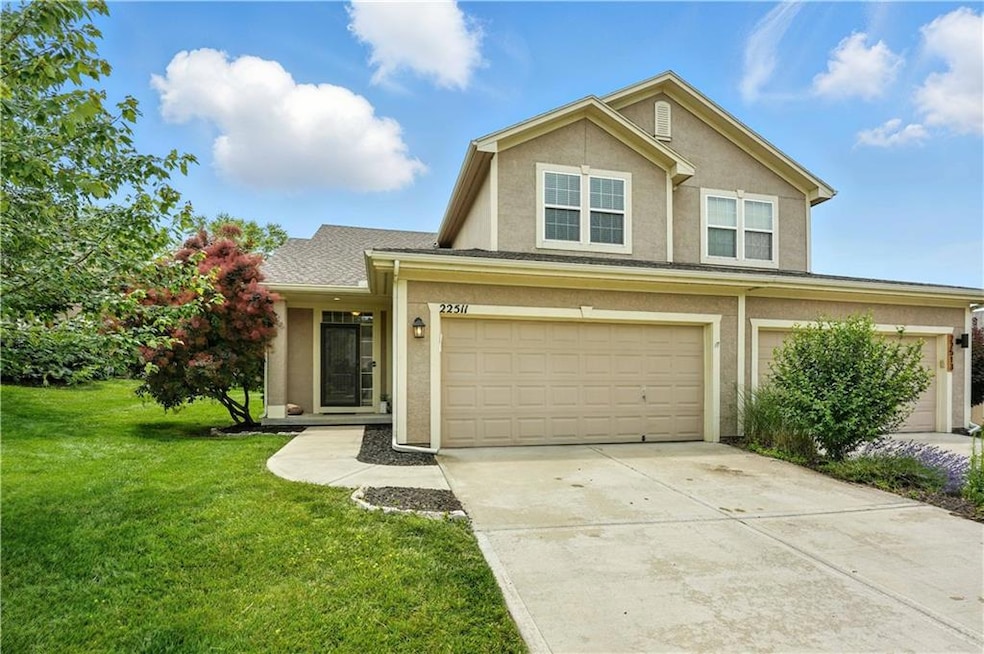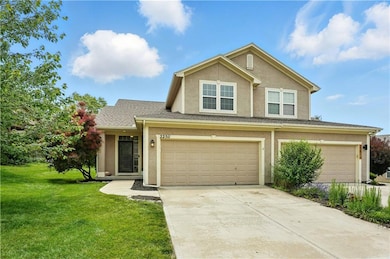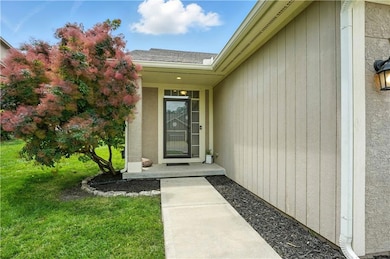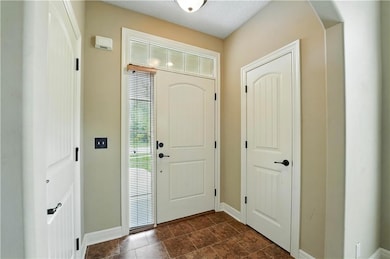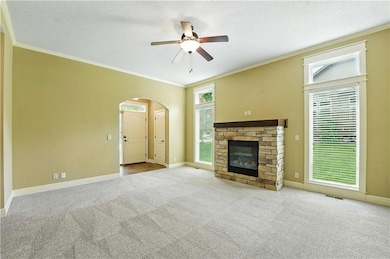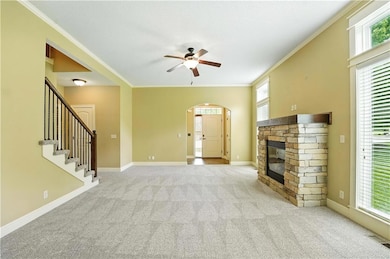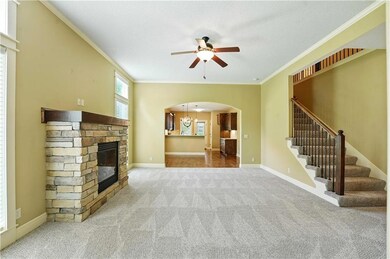
22511 W 72nd St Shawnee, KS 66227
Highlights
- Recreation Room
- Traditional Architecture
- Granite Countertops
- Horizon Elementary School Rated A
- Main Floor Primary Bedroom
- Breakfast Room
About This Home
As of July 2025Elegant and Well-Maintained Townhome
A true 3 bedroom, 1.5 story home in Willow Ridge! This beautifully kept residence offers exceptional features throughout, including exquisite hardwood floors, an open and functional floor plan, and the rare convenience of a main-level primary suite. Granite countertops enhance all bathrooms, and abundant natural light fills each room. The kitchen is thoughtfully designed with high-end cabinetry, granite surfaces. A welcoming living room with brand new carpet showcases arched doorways and a striking stone fireplace, creating an ideal space for relaxation or entertaining. The freshly stained deck and updated pergola provides a perfect setting for enjoying mornings or evenings. Ideally located in a desirable Willow Ridge, this home presents an outstanding opportunity. A must-see!
Last Agent to Sell the Property
RE/MAX State Line Brokerage Phone: 217-317-1684 License #SP00237794 Listed on: 06/13/2025

Townhouse Details
Home Type
- Townhome
Est. Annual Taxes
- $4,478
Year Built
- Built in 2013
Lot Details
- 2,834 Sq Ft Lot
HOA Fees
- $80 Monthly HOA Fees
Parking
- 2 Car Attached Garage
- Garage Door Opener
Home Design
- Traditional Architecture
- Composition Roof
- Wood Siding
Interior Spaces
- 1,779 Sq Ft Home
- 1.5-Story Property
- Ceiling Fan
- Living Room with Fireplace
- Breakfast Room
- Recreation Room
- Ceramic Tile Flooring
- Laundry on main level
Kitchen
- Eat-In Kitchen
- Built-In Electric Oven
- Dishwasher
- Stainless Steel Appliances
- Granite Countertops
- Disposal
Bedrooms and Bathrooms
- 3 Bedrooms
- Primary Bedroom on Main
- Walk-In Closet
- Double Vanity
- Bathtub With Separate Shower Stall
Basement
- Basement Fills Entire Space Under The House
- Sump Pump
Home Security
Schools
- Horizon Elementary School
- Mill Valley High School
Utilities
- Central Air
- Heating System Uses Natural Gas
Listing and Financial Details
- Assessor Parcel Number QP88900000-0131
- $0 special tax assessment
Community Details
Overview
- Association fees include curbside recycling, lawn service, snow removal, trash
- Willow Ridge Management Association
- Willow Ridge Subdivision
Recreation
- Trails
Security
- Fire and Smoke Detector
Ownership History
Purchase Details
Home Financials for this Owner
Home Financials are based on the most recent Mortgage that was taken out on this home.Purchase Details
Home Financials for this Owner
Home Financials are based on the most recent Mortgage that was taken out on this home.Purchase Details
Similar Homes in Shawnee, KS
Home Values in the Area
Average Home Value in this Area
Purchase History
| Date | Type | Sale Price | Title Company |
|---|---|---|---|
| Warranty Deed | -- | Platinum Title Llc | |
| Warranty Deed | -- | First American Title | |
| Warranty Deed | -- | First American Title |
Mortgage History
| Date | Status | Loan Amount | Loan Type |
|---|---|---|---|
| Open | $224,000 | New Conventional | |
| Closed | $228,000 | New Conventional | |
| Previous Owner | $92,857 | Credit Line Revolving |
Property History
| Date | Event | Price | Change | Sq Ft Price |
|---|---|---|---|---|
| 07/08/2025 07/08/25 | Sold | -- | -- | -- |
| 06/19/2025 06/19/25 | Pending | -- | -- | -- |
| 06/19/2025 06/19/25 | For Sale | $355,000 | +51.1% | $200 / Sq Ft |
| 08/12/2019 08/12/19 | Sold | -- | -- | -- |
| 06/28/2019 06/28/19 | Pending | -- | -- | -- |
| 06/27/2019 06/27/19 | For Sale | $235,000 | +13.0% | $132 / Sq Ft |
| 12/26/2013 12/26/13 | Sold | -- | -- | -- |
| 11/20/2013 11/20/13 | Pending | -- | -- | -- |
| 05/01/2013 05/01/13 | For Sale | $207,950 | -- | $113 / Sq Ft |
Tax History Compared to Growth
Tax History
| Year | Tax Paid | Tax Assessment Tax Assessment Total Assessment is a certain percentage of the fair market value that is determined by local assessors to be the total taxable value of land and additions on the property. | Land | Improvement |
|---|---|---|---|---|
| 2024 | $4,478 | $38,686 | $5,497 | $33,189 |
| 2023 | $4,523 | $38,502 | $5,497 | $33,005 |
| 2022 | $4,175 | $34,822 | $4,393 | $30,429 |
| 2021 | $3,990 | $31,924 | $3,824 | $28,100 |
| 2020 | $3,898 | $30,901 | $3,824 | $27,077 |
| 2019 | $3,801 | $29,693 | $3,289 | $26,404 |
| 2018 | $3,555 | $27,508 | $3,289 | $24,219 |
| 2017 | $3,507 | $26,473 | $2,990 | $23,483 |
| 2016 | $3,344 | $24,932 | $2,990 | $21,942 |
| 2015 | $3,658 | $26,853 | $2,990 | $23,863 |
| 2013 | -- | $6,240 | $6,240 | $0 |
Agents Affiliated with this Home
-

Seller's Agent in 2025
Luke Laser
RE/MAX State Line
(217) 317-1684
4 in this area
73 Total Sales
-

Buyer's Agent in 2025
Suzanne Cosgrove
NextHome Gadwood Group
(913) 687-7921
11 in this area
39 Total Sales
-

Seller's Agent in 2019
Aaron Donner
Keller Williams Realty Partners Inc.
(913) 526-8626
19 in this area
319 Total Sales
-

Seller's Agent in 2013
Sharon Sigman
Midwest USA Realty
(913) 488-8300
13 in this area
250 Total Sales
-

Buyer's Agent in 2013
Cheri McGaw
Platinum Realty LLC
(913) 522-3174
5 in this area
23 Total Sales
Map
Source: Heartland MLS
MLS Number: 2556871
APN: QP88900000-0131
- 22607 W 71st Terrace
- 7323 Silverheel St
- 22420 W 73rd Terrace
- 7117 Aminda St
- 22000 W 71st St
- 7101 Meadow View St
- 23421 W 71st Terrace
- 22005 W 74th St
- 22410 W 76th St
- 22408 W 76th St
- 22404 W 76th St
- 23300 W 71st St
- 22405 W 76th St
- 22312 W 76th St
- 22310 W 76th St
- 22309 W 76th St
- 21815 W 73rd Terrace
- 0 Hedge Lane Terrace
- 7531 Chouteau St
- 21614 W 72nd St
