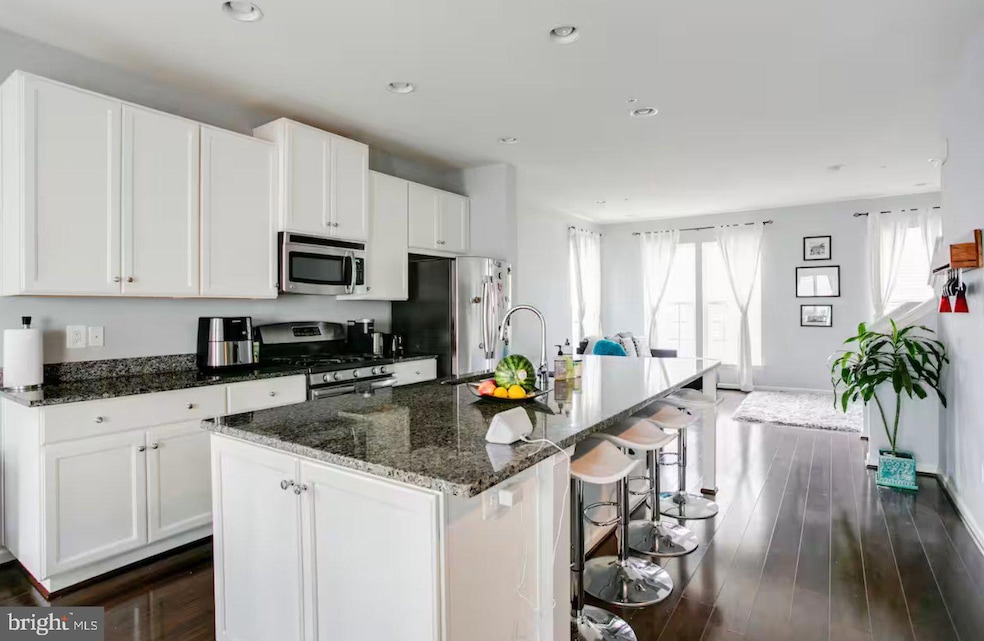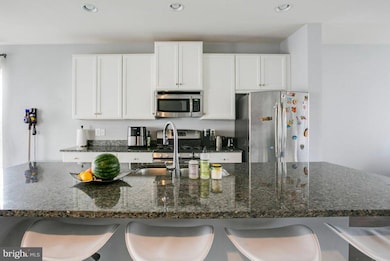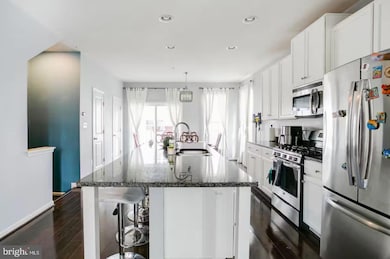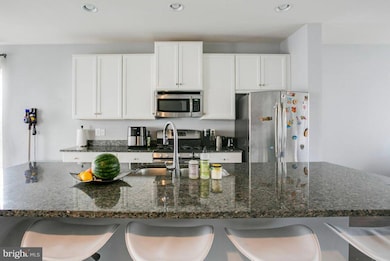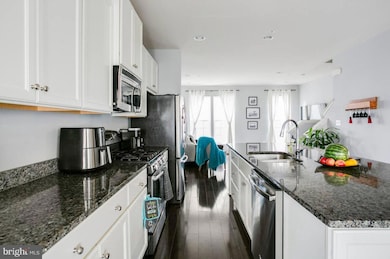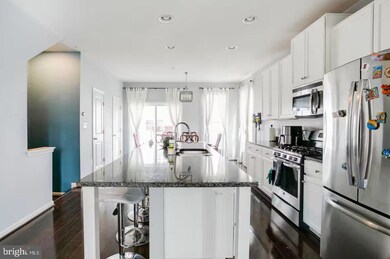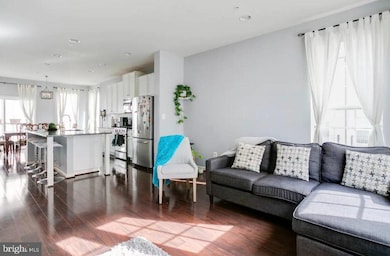22517 Phillips St Unit 1509 Clarksburg, MD 20871
Highlights
- Traditional Architecture
- No HOA
- 1 Car Attached Garage
- Clarksburg Elementary Rated A
- Stainless Steel Appliances
- Central Heating and Cooling System
About This Home
Don't miss stunning, bright 3 bedroom 2.5 Bath Townhouse with a garage and garage port, located in the Gallery Park community of Clarksburg. This home offers an open floor-plan with over 2200 SQ FT of living space. Huge open floor plan on main level with living room, an eat-in kitchen with a huge center island, granite counter tops and stainless steel appliances. The third level features 1 master bedroom with master bathroom and a walk in closet, 2nd specious bedroom and 2nd bathroom. On the fourth level, you will find an amazing bedroom loft with a walk-in closet. This home is ideally located within a community that offers walking trails, tot-lots and is a moment's drive to shops, restaurants, The Clarksburg Premium Outlets and I-270. With all this home has to offer, this is one you will not want to miss!
Listing Agent
(240) 406-0257 annabawiec@gmail.com Samson Properties License #640718 Listed on: 08/29/2025

Townhouse Details
Home Type
- Townhome
Est. Annual Taxes
- $4,734
Year Built
- Built in 2015
Parking
- 1 Car Attached Garage
- Rear-Facing Garage
Home Design
- Traditional Architecture
- Slab Foundation
- Frame Construction
Interior Spaces
- 2,277 Sq Ft Home
- Property has 4 Levels
Kitchen
- Gas Oven or Range
- Built-In Microwave
- Dishwasher
- Stainless Steel Appliances
Bedrooms and Bathrooms
- 3 Bedrooms
Laundry
- Dryer
- Front Loading Washer
Utilities
- Central Heating and Cooling System
- Natural Gas Water Heater
Listing and Financial Details
- Residential Lease
- Security Deposit $2,900
- Tenant pays for cable TV, electricity, gas, heat, hot water, insurance, light bulbs/filters/fuses/alarm care, all utilities
- No Smoking Allowed
- 12-Month Min and 24-Month Max Lease Term
- Available 9/23/25
- $100 Repair Deductible
- Assessor Parcel Number 160203752983
Community Details
Overview
- No Home Owners Association
- Gallery Park Codm Community
- Gallery Park Subdivision
Pet Policy
- Pet Size Limit
- Pet Deposit $350
- $35 Monthly Pet Rent
- Breed Restrictions
Map
Source: Bright MLS
MLS Number: MDMC2197648
APN: 02-03752983
- 22533 Phillips St Unit 1501
- 22504 Phillips St Unit 503
- 13252 Shawnee Ln Unit 204
- 13293 Orsay St Unit 701
- 711 Weald Way
- 22931 Townsend Trail
- 13444 Petrel St
- 12809 Fox Fern Ln
- 22107 Fair Garden Ln
- 22207 Fair Garden Ln
- 23105 Roberts Tavern Dr
- 13230 Petrel St Unit 2104
- 13230 Petrel St Unit 2208
- 13504 Goldeneye Cir
- 13240 Petrel St Unit 5203
- 13240 Petrel St Unit 5207
- 13240 Petrel St Unit 106
- 13210 Petrel St Unit 3304
- 13220 Petrel St Unit 4103
- 13210 Petrel St Unit 3305
- 22546 Phillips St Unit 303
- 13224 Dowdens Ridge Dr
- 13317 Petrel St
- 13412 Bluebeard Terrace
- 23216 Observation Dr Unit 2261
- 22551 Cabin Branch Ave
- 23216 Scholl Manor Way Unit 1327
- 13625 Harrier Way
- 13650 Harrier Way
- 23036 Turtle Rock Terrace
- 13950 Estuary Dr
- 12700 Horseshoe Bend Cir
- 23329 Brewers Tavern Way
- 22601 Merganser St
- 12712 Horseshoe Bend Cir
- 12915 Ethel Rose Way
- 12954 Ethel Rose Way
- 14032 Godwit St
- 12918 Ethel Rose Way
- 12239 Bluffwood Terrace
