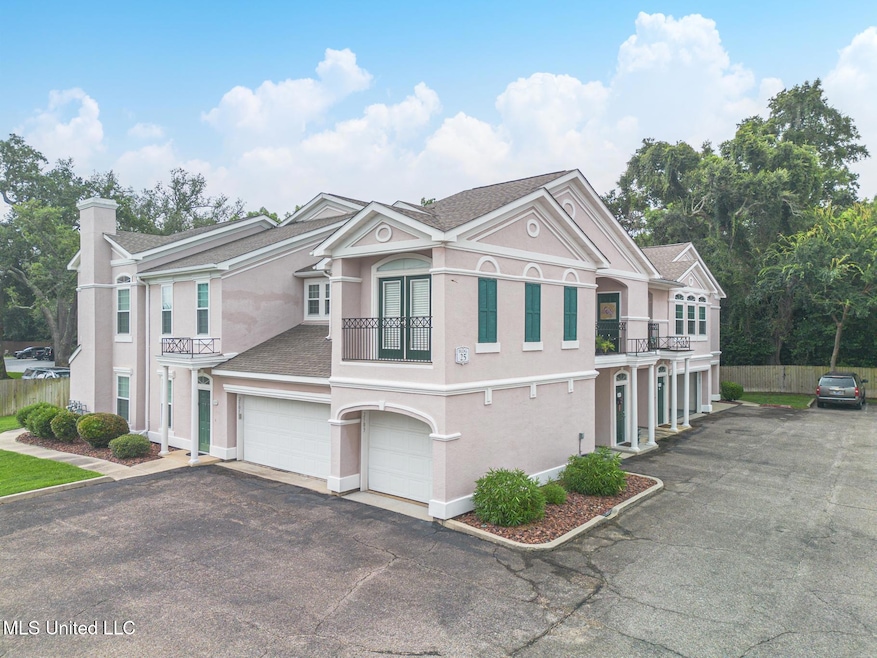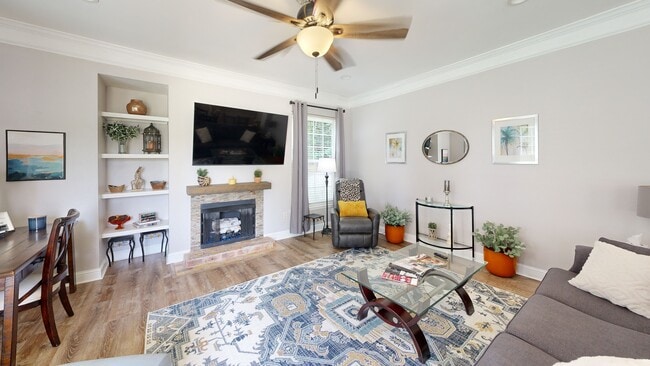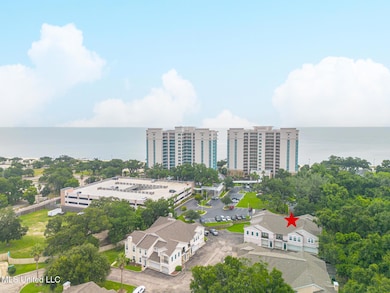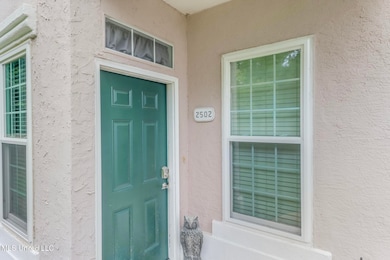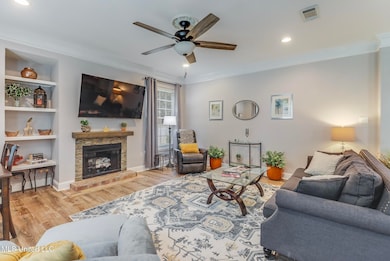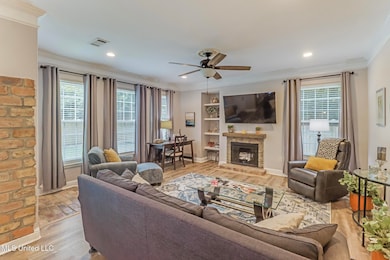
2252 Beach Dr Unit 2502 Gulfport, MS 39507
East Gulfport NeighborhoodEstimated payment $2,787/month
Highlights
- Fitness Center
- Pool House
- Gated Community
- Anniston Avenue Elementary School Rated A
- Property is near a beach
- 14.14 Acre Lot
About This Home
Coastal Living at Its Best!
Flip-flop distance to the beach, this beautiful 3-bedroom, 2-bathroom condo offers the perfect blend of comfort and convenience—all on one easy-living level. Enjoy the added bonus of a private garage and a bright, open floor plan perfect for entertaining or relaxing after a day in the sun.
Located in a vibrant community, you'll have access to two sparkling pools, a playground, serene ponds, and meticulously landscaped grounds. Stay active in the fitness center, or host friends and family in the clubhouse designed for gatherings.
Whether you're looking for a full-time residence, vacation retreat, or investment property, this condo offers the coastal lifestyle you've been dreaming of—just moments from sand, surf, and sunsets.
Property Details
Home Type
- Condominium
Est. Annual Taxes
- $4,243
Year Built
- Built in 2001
Lot Details
- Cul-De-Sac
- Security Fence
- Gated Home
- Wood Fence
- Electric Fence
- Landscaped
- Front Yard Sprinklers
HOA Fees
- $668 Monthly HOA Fees
Parking
- 2 Car Attached Garage
- Lighted Parking
- Rear-Facing Garage
- Driveway
- Secured Garage or Parking
- Parking Lot
Home Design
- Slab Foundation
- Asphalt Shingled Roof
- Siding
- Stucco
Interior Spaces
- 1,691 Sq Ft Home
- 1-Story Property
- Built-In Features
- Bookcases
- Crown Molding
- High Ceiling
- Ceiling Fan
- Recessed Lighting
- Track Lighting
- Gas Log Fireplace
- Double Pane Windows
- Drapes & Rods
- Blinds
- Bay Window
- Aluminum Window Frames
- Double Door Entry
- French Doors
- Living Room with Fireplace
- Property Views
Kitchen
- Eat-In Kitchen
- Double Self-Cleaning Oven
- Gas Oven
- Free-Standing Gas Range
- Microwave
- Ice Maker
- Dishwasher
- Stainless Steel Appliances
- Kitchen Island
- Granite Countertops
- Disposal
Flooring
- Ceramic Tile
- Luxury Vinyl Tile
Bedrooms and Bathrooms
- 3 Bedrooms
- Walk-In Closet
- 2 Full Bathrooms
- Double Vanity
- Hydromassage or Jetted Bathtub
- Bathtub Includes Tile Surround
- Separate Shower
Laundry
- Laundry Room
- Laundry on main level
- Washer and Dryer
Home Security
- Security Lights
- Security Gate
- Closed Circuit Camera
Accessible Home Design
- Accessible Common Area
Pool
- Pool House
- In Ground Pool
- Outdoor Pool
- Spa
- Fence Around Pool
Outdoor Features
- Property is near a beach
- Outdoor Kitchen
- Covered Courtyard
- Exterior Lighting
- Gazebo
- Built-In Barbecue
- Front Porch
Utilities
- Cooling System Powered By Gas
- Central Heating and Cooling System
- Vented Exhaust Fan
- Phone Available
- Cable TV Available
Listing and Financial Details
- Assessor Parcel Number 1010p-01-007.140
Community Details
Overview
- Association fees include insurance, ground maintenance, management, pest control, pool service, security
- Low-Rise Condominium
- Legacy Villas Subdivision
- The community has rules related to covenants, conditions, and restrictions
- Community Lake
Amenities
- Community Barbecue Grill
- Clubhouse
Recreation
- Community Playground
- Fitness Center
- Community Pool
Pet Policy
- Dogs and Cats Allowed
Security
- Card or Code Access
- Gated Community
- Carbon Monoxide Detectors
- Fire and Smoke Detector
- Fire Sprinkler System
Matterport 3D Tour
Floorplan
Map
Home Values in the Area
Average Home Value in this Area
Tax History
| Year | Tax Paid | Tax Assessment Tax Assessment Total Assessment is a certain percentage of the fair market value that is determined by local assessors to be the total taxable value of land and additions on the property. | Land | Improvement |
|---|---|---|---|---|
| 2025 | $4,243 | $34,426 | $0 | $0 |
| 2024 | $4,243 | $32,153 | $0 | $0 |
| 2023 | $2,610 | $19,298 | $0 | $0 |
| 2022 | $1,402 | $12,581 | $0 | $0 |
| 2021 | $1,402 | $12,581 | $0 | $0 |
| 2020 | $2,457 | $18,160 | $0 | $0 |
| 2019 | $623 | $12,107 | $0 | $0 |
| 2018 | $701 | $12,682 | $0 | $0 |
| 2017 | $701 | $12,682 | $0 | $0 |
| 2015 | $443 | $10,777 | $0 | $0 |
| 2014 | -- | $7,500 | $0 | $0 |
| 2013 | -- | $10,777 | $1,000 | $9,777 |
Property History
| Date | Event | Price | List to Sale | Price per Sq Ft | Prior Sale |
|---|---|---|---|---|---|
| 08/01/2025 08/01/25 | For Sale | $335,000 | -1.2% | $198 / Sq Ft | |
| 06/11/2024 06/11/24 | Sold | -- | -- | -- | View Prior Sale |
| 05/20/2024 05/20/24 | Pending | -- | -- | -- | |
| 03/06/2024 03/06/24 | For Sale | $339,000 | -- | $200 / Sq Ft | |
| 08/23/2022 08/23/22 | Off Market | -- | -- | -- | |
| 08/17/2022 08/17/22 | Sold | -- | -- | -- | View Prior Sale |
| 06/05/2022 06/05/22 | Pending | -- | -- | -- |
Purchase History
| Date | Type | Sale Price | Title Company |
|---|---|---|---|
| Warranty Deed | -- | Title Management | |
| Warranty Deed | -- | Land Title | |
| Warranty Deed | -- | None Available |
Mortgage History
| Date | Status | Loan Amount | Loan Type |
|---|---|---|---|
| Previous Owner | $184,000 | New Conventional |
About the Listing Agent

Netocha is a seasoned Realtor® formally from Montgomery Al, but with a deep-rooted connection to the Mississippi Gulf Coast, where she has resided for the past seven years. Armed with extensive experience in real estate tools and technology, she navigates the industry landscape with finesse and expertise. Her proficiency as a transaction coordinator underscores her meticulous attention to detail and commitment to seamless property transactions. Beyond her professional endeavors, Netocha is a
Netocha's Other Listings
Source: MLS United
MLS Number: 4121144
APN: 1010P-01-007.140
- 2252 Beach Dr Unit 701
- 2252 Beach Dr Unit 1206
- 2252 Beach Dr Unit 206
- 2252 Beach Dr Unit 1905
- 2252 Beach Dr Unit 606
- 2252 Beach Dr Unit 2304
- 2252 Beach Dr Unit 203
- 2252 Beach Dr Unit 1504
- 2252 E Beach Blvd Unit 406
- 2252 Beach Dr Unit 505
- 2252 Beach Dr Unit 603
- 2252 Beach Dr Unit 406
- 2252 Beach Dr Unit 2305
- 2252 Beach Dr Unit 2604
- 2252 Beach Dr Unit 2301
- 2252 Beach Dr Unit 1303
- 2252 Beach Dr Unit 205
- 2252 Beach Dr Unit 305
- 2252 E Beach Blvd
- 404 Magazine Cir
- 2252 Beach Dr Unit 203
- 2720 Palmer Dr
- 2228 Beach Dr Unit 1305
- 2228 Beach Dr Unit 1304
- 2228 Beach Dr Unit 704
- 2228 Beach Dr Unit 506
- 190 Gateway Dr
- 248 Debuys Rd
- 2507 Middlecoff Dr
- 2668 Beach Blvd Unit 305
- 2668 Beach Blvd Unit 1403
- 2668 Beach Blvd Unit 405
- 221 Eisenhower Dr
- 710 Lindh Rd
- 251 Eisenhower Dr
- 263 Eisenhower Dr
- 2315 Farrell Cir
- 2255 Switzer Rd
- 928 Jefferson Dr
- 910 Jefferson Dr
