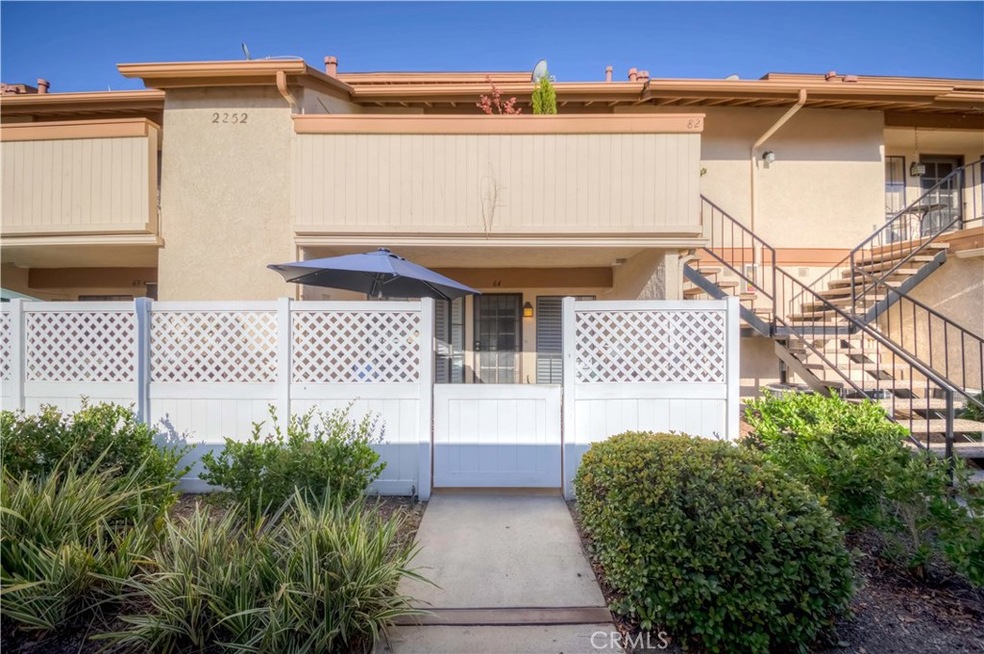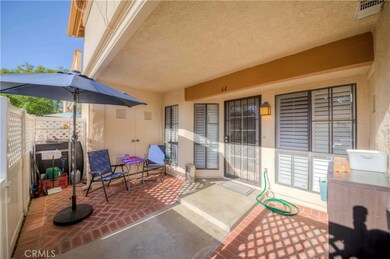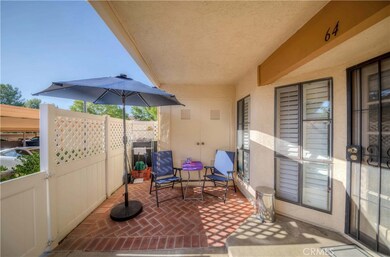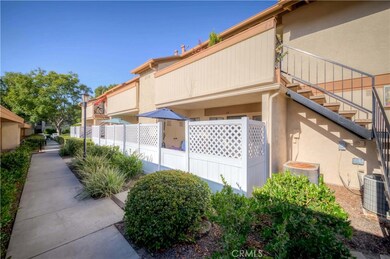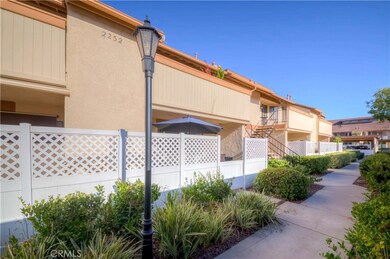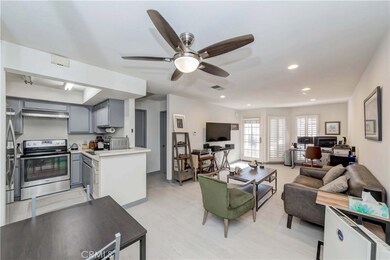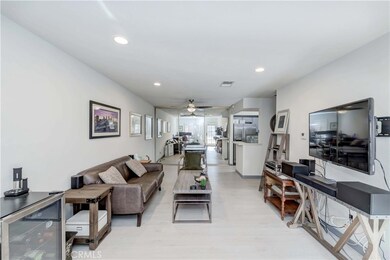
2252 Cheyenne Way Unit 64 Fullerton, CA 92833
Coyote Hills NeighborhoodHighlights
- Main Floor Bedroom
- Community Pool
- Bathtub with Shower
- Sonora High School Rated A
- Plantation Shutters
- Living Room
About This Home
As of September 2020Beautiful and peaceful clear and immaculate condition of condominium. One of most desirable neighborhoods and popular complex "Westside" in Fullerton. This community is located across the Ralph Clark Regional Park, surrounded by greenbelts and beautiful trails. Generous size of 1 bedroom and 1 bathroom all in one level. Warm and comfortable living room, spacious kitchen with Formica counter tops, high ceiling and casual dining area with ceiling fan. Inside laundry room with stacked washer and dryer included in sale. Large fully fenced patio provide comfortable place to enjoy morning coffee. HOA fee includes water and trash, pool/spa/playground all outside maintenance. One assigned carport and plus plenty of guest parking in community. Close to shopping, banks, restaurants, parks and golf courses. This is perfect for first home buyer.
Last Agent to Sell the Property
T.N.G. Real Estate Consultants License #02024034 Listed on: 08/10/2020

Property Details
Home Type
- Condominium
Est. Annual Taxes
- $4,230
Year Built
- Built in 1983
Lot Details
- Two or More Common Walls
- Density is up to 1 Unit/Acre
HOA Fees
- $330 Monthly HOA Fees
Interior Spaces
- 644 Sq Ft Home
- 1-Story Property
- Ceiling Fan
- Plantation Shutters
- Living Room
Kitchen
- Dishwasher
- Formica Countertops
- Disposal
Bedrooms and Bathrooms
- 1 Main Level Bedroom
- 1 Full Bathroom
- Bathtub with Shower
Laundry
- Laundry Room
- Stacked Washer and Dryer
Parking
- 1 Parking Space
- 1 Carport Space
- Parking Available
- Assigned Parking
Utilities
- Forced Air Heating and Cooling System
- Electric Water Heater
Listing and Financial Details
- Tax Lot 1
- Tax Tract Number 11675
- Assessor Parcel Number 93998044
Community Details
Overview
- 252 Units
- Westside Association, Phone Number (626) 967-7921
- Lordon Management HOA
Recreation
- Community Playground
- Community Pool
- Community Spa
Ownership History
Purchase Details
Home Financials for this Owner
Home Financials are based on the most recent Mortgage that was taken out on this home.Purchase Details
Home Financials for this Owner
Home Financials are based on the most recent Mortgage that was taken out on this home.Purchase Details
Home Financials for this Owner
Home Financials are based on the most recent Mortgage that was taken out on this home.Purchase Details
Home Financials for this Owner
Home Financials are based on the most recent Mortgage that was taken out on this home.Similar Homes in Fullerton, CA
Home Values in the Area
Average Home Value in this Area
Purchase History
| Date | Type | Sale Price | Title Company |
|---|---|---|---|
| Grant Deed | $335,000 | Stewart Title Of Ca Inc | |
| Grant Deed | $299,000 | Western Resources Title Co | |
| Grant Deed | $140,000 | None Available | |
| Grant Deed | $254,000 | Landwood Title Company |
Mortgage History
| Date | Status | Loan Amount | Loan Type |
|---|---|---|---|
| Open | $301,500 | New Conventional | |
| Previous Owner | $209,200 | New Conventional | |
| Previous Owner | $130,000 | New Conventional | |
| Previous Owner | $136,328 | FHA | |
| Previous Owner | $136,451 | FHA | |
| Previous Owner | $217,000 | Unknown | |
| Previous Owner | $203,200 | Purchase Money Mortgage |
Property History
| Date | Event | Price | Change | Sq Ft Price |
|---|---|---|---|---|
| 09/21/2020 09/21/20 | Sold | $335,000 | +1.5% | $520 / Sq Ft |
| 08/10/2020 08/10/20 | For Sale | $330,000 | 0.0% | $512 / Sq Ft |
| 06/02/2018 06/02/18 | Rented | $1,800 | 0.0% | -- |
| 05/30/2018 05/30/18 | Under Contract | -- | -- | -- |
| 05/13/2018 05/13/18 | For Rent | $1,800 | 0.0% | -- |
| 04/16/2018 04/16/18 | Sold | $298,888 | 0.0% | $464 / Sq Ft |
| 02/14/2018 02/14/18 | Pending | -- | -- | -- |
| 01/03/2018 01/03/18 | For Sale | $298,888 | -- | $464 / Sq Ft |
Tax History Compared to Growth
Tax History
| Year | Tax Paid | Tax Assessment Tax Assessment Total Assessment is a certain percentage of the fair market value that is determined by local assessors to be the total taxable value of land and additions on the property. | Land | Improvement |
|---|---|---|---|---|
| 2024 | $4,230 | $355,504 | $299,471 | $56,033 |
| 2023 | $4,143 | $348,534 | $293,599 | $54,935 |
| 2022 | $4,075 | $341,700 | $287,842 | $53,858 |
| 2021 | $4,045 | $335,000 | $282,198 | $52,802 |
| 2020 | $3,769 | $310,962 | $257,584 | $53,378 |
| 2019 | $3,682 | $304,865 | $252,533 | $52,332 |
| 2018 | $1,961 | $154,545 | $102,525 | $52,020 |
| 2017 | $1,932 | $151,515 | $100,515 | $51,000 |
| 2016 | $1,894 | $148,545 | $98,545 | $50,000 |
| 2015 | $1,817 | $146,314 | $97,065 | $49,249 |
| 2014 | $1,807 | $143,448 | $95,163 | $48,285 |
Agents Affiliated with this Home
-

Seller's Agent in 2020
Halo You
T.N.G. Real Estate Consultants
(424) 777-5447
1 in this area
4 Total Sales
-

Buyer's Agent in 2020
Bryan Cruz
Realty One Group United
(562) 841-2561
2 in this area
51 Total Sales
-
J
Seller's Agent in 2018
Jong Lee
Appy Realty Investment, Inc.
5 Total Sales
-
D
Seller's Agent in 2018
Deborah Wilson-Yoshida
First Team Real Estate
-

Buyer's Agent in 2018
Sam Sang Oh
First Team Real Estate
(714) 397-8885
17 Total Sales
Map
Source: California Regional Multiple Listing Service (CRMLS)
MLS Number: PW20161122
APN: 939-980-44
- 3001 Wisteria Ln
- 2889 Muir Trail Dr
- 2886 Muir Trail Dr
- 2877 Muir Trail Dr
- 14055 Santa Barbara St
- 14611 Dunnet Ave
- 8192 Ashgrove Dr
- 13929 Highlander Rd
- 13855 Visions Dr
- 16209 Eagleridge Ct
- 14006 Las Puertas St
- 14836 Rayfield Dr
- 14453 Watkins Dr
- 15922 Alta Vista Dr Unit C
- 15927 Alta Vista Dr Unit D
- 4724 Madrid Plaza
- 4931 Saint Andrews Ave
- 13602 La Jolla Cir Unit 16-C
- 13556 La Jolla Cir Unit 208H
- 13515 Avenida Santa Tecla Unit 210D
