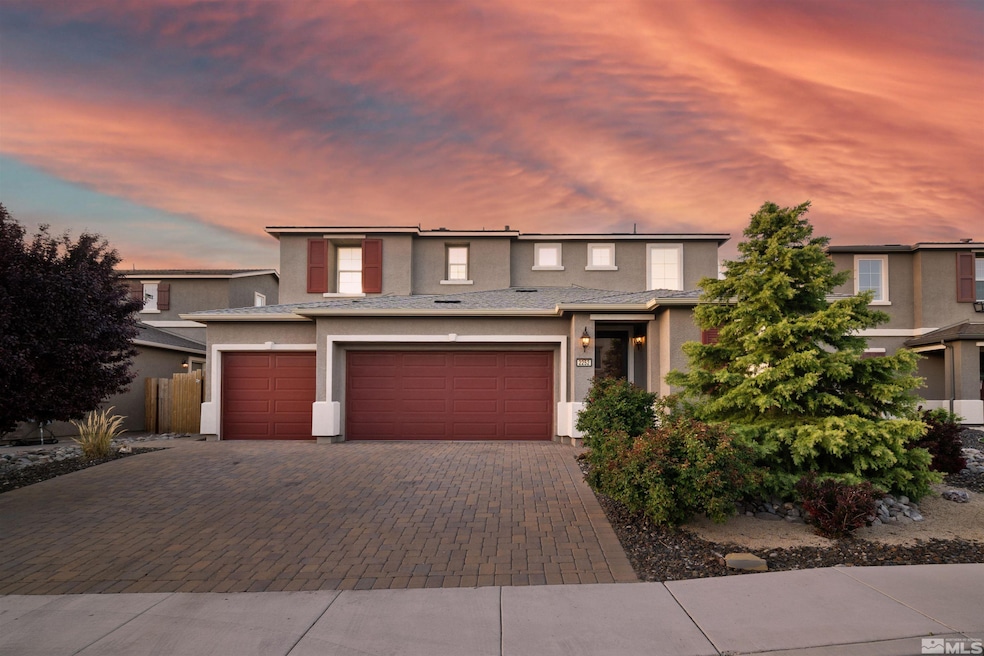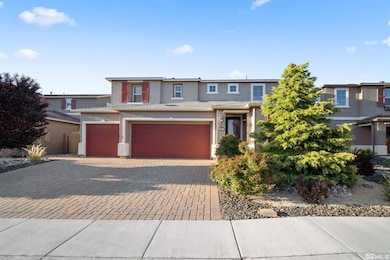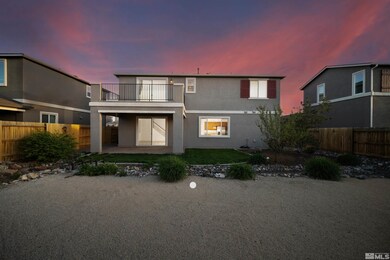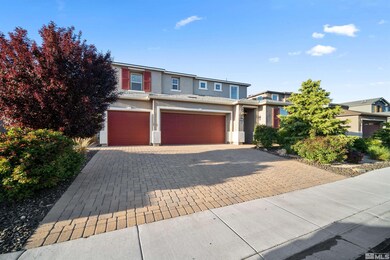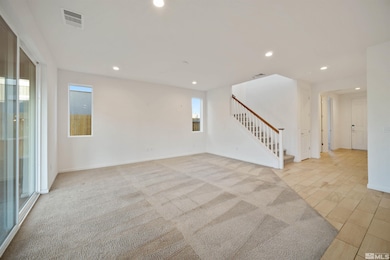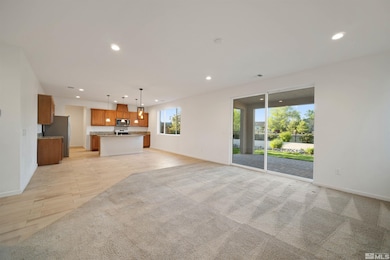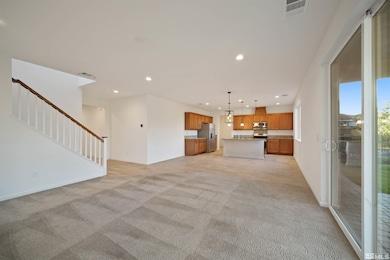2252 Selway Dr Sparks, NV 89436
Stonebrook NeighborhoodEstimated payment $3,955/month
Highlights
- Mountain View
- High Ceiling
- Double Pane Windows
- Loft
- 3 Car Attached Garage
- Walk-In Closet
About This Home
Welcome to 2252 Selway Dr - a spacious 4-bedroom, 3-bathroom smart home with a 3-car garage, no rear neighbors, your back yard faces openspace and breathtaking views! With 2,346 square feet of well-designed living space, this home offers the perfect blend of comfort, style, and functionality. The upgraded smart home system includes integrated thermostat, lighting, and security features for modern living. The open-concept kitchen flows effortlessly into the dining and living areas, making it ideal for entertaining., The generous primary suite features a private en-suite bath and ample closet space. Step outside to a beautifully landscaped backyard with no rear neighbors—perfect for relaxing or hosting while enjoying panoramic views. Located in a quiet, established neighborhood close to parks, schools, and shopping—this is the home you've been waiting for!
Home Details
Home Type
- Single Family
Est. Annual Taxes
- $6,028
Year Built
- Built in 2019
Lot Details
- 6,534 Sq Ft Lot
- Property fronts a private road
- Back Yard Fenced
- Landscaped
- Level Lot
- Front and Back Yard Sprinklers
- Sprinklers on Timer
- Property is zoned Nud
HOA Fees
- $60 Monthly HOA Fees
Parking
- 3 Car Attached Garage
- Garage Door Opener
Home Design
- Slab Foundation
- Pitched Roof
- Shingle Roof
- Composition Roof
- Stick Built Home
- Stucco
Interior Spaces
- 2,346 Sq Ft Home
- 2-Story Property
- High Ceiling
- Double Pane Windows
- ENERGY STAR Qualified Windows
- Vinyl Clad Windows
- Drapes & Rods
- Open Floorplan
- Loft
- Mountain Views
Kitchen
- Built-In Oven
- Gas Cooktop
- Microwave
- Dishwasher
- Kitchen Island
- Disposal
Flooring
- Carpet
- Ceramic Tile
Bedrooms and Bathrooms
- 4 Bedrooms
- Walk-In Closet
- 3 Full Bathrooms
- Dual Sinks
- Primary Bathroom includes a Walk-In Shower
Laundry
- Laundry Room
- Dryer
- Washer
- Sink Near Laundry
- Laundry Cabinets
Home Security
- Smart Thermostat
- Fire and Smoke Detector
Schools
- John Bohach Elementary School
- Sky Ranch Middle School
- Spanish Springs High School
Utilities
- Refrigerated Cooling System
- Central Air
- Heating System Uses Natural Gas
- Gas Water Heater
- Internet Available
- Centralized Data Panel
- Phone Available
- Cable TV Available
Additional Features
- ENERGY STAR Qualified Equipment for Heating
- Patio
Community Details
- $150 Other Monthly Fees
- Nevada Community Management Association, Phone Number (775) 515-4242
- Built by Toll Brothers
- Toll Brothers Community
- Stonebrook Villages D1 Subdivision
- The community has rules related to covenants, conditions, and restrictions
Listing and Financial Details
- Assessor Parcel Number 528-492-16
Map
Home Values in the Area
Average Home Value in this Area
Tax History
| Year | Tax Paid | Tax Assessment Tax Assessment Total Assessment is a certain percentage of the fair market value that is determined by local assessors to be the total taxable value of land and additions on the property. | Land | Improvement |
|---|---|---|---|---|
| 2025 | $6,028 | $180,417 | $41,930 | $138,487 |
| 2024 | $6,028 | $179,315 | $40,950 | $138,365 |
| 2023 | $3,863 | $171,023 | $40,740 | $130,283 |
| 2022 | $5,164 | $140,622 | $32,725 | $107,897 |
| 2021 | $4,940 | $134,480 | $27,825 | $106,655 |
| 2020 | $4,823 | $134,098 | $27,860 | $106,238 |
| 2019 | $4,591 | $125,096 | $22,750 | $102,346 |
| 2018 | $424 | $11,375 | $11,375 | $0 |
Property History
| Date | Event | Price | Change | Sq Ft Price |
|---|---|---|---|---|
| 08/21/2025 08/21/25 | Price Changed | $640,000 | -2.3% | $273 / Sq Ft |
| 07/09/2025 07/09/25 | Price Changed | $655,000 | -1.9% | $279 / Sq Ft |
| 05/09/2025 05/09/25 | For Sale | $668,000 | -- | $285 / Sq Ft |
Purchase History
| Date | Type | Sale Price | Title Company |
|---|---|---|---|
| Bargain Sale Deed | $431,495 | Westminster Ttl Agcy Inc Lc |
Mortgage History
| Date | Status | Loan Amount | Loan Type |
|---|---|---|---|
| Previous Owner | $345,196 | New Conventional |
Source: Northern Nevada Regional MLS
MLS Number: 250006088
APN: 528-492-16
- 2248 Musselshell Dr
- 7938 Blue Earth Dr
- 2151 Roaring Fork Ct
- 2144 Musselshell Ct
- 2182 Butte Creek Dr
- 2135 Butte Creek Dr
- 2449 Butte Creek Dr
- 2444 Butte Creek Dr
- 7819 Tarkio Ct
- 7731 Lampasas Dr
- 7681 Navasota Dr
- 1920 Gold Feldspar Dr
- 1963 Red Loam Rd
- 8044 Miramar Ct
- 2186 High Lake St
- 2137 High Lake St
- 2248 High Lake St
- 2187 High Lake St
- 2187 High Lake St Unit Sage Meadow 109
- 7586 Evans Bridge St
- 7885 Taconite Dr
- 7924 Schist Rd
- 7158 Coldwater St
- 7755 Tierra Del Sol Pkwy
- 2 Gary Hall Way
- 3140 Scarlet Oaks Ct
- 2481 Hibernica Ln
- 2021 Maradona Dr Unit ID1228252P
- 6717 Rolling Meadows Dr
- 6600 Rolling Meadows Dr
- 6785 Eagle Wing Cir
- 6577 Angels Orchard Dr
- 7115 Diversey Dr
- 7077 Vista Blvd
- 6935 Sacred Cir
- 6338 Red Stable Rd
- 3843 Dominus Dr
- 3988 Dominus Dr
- 3994 Dominus Dr
- 6026 Golden Triangle Way
