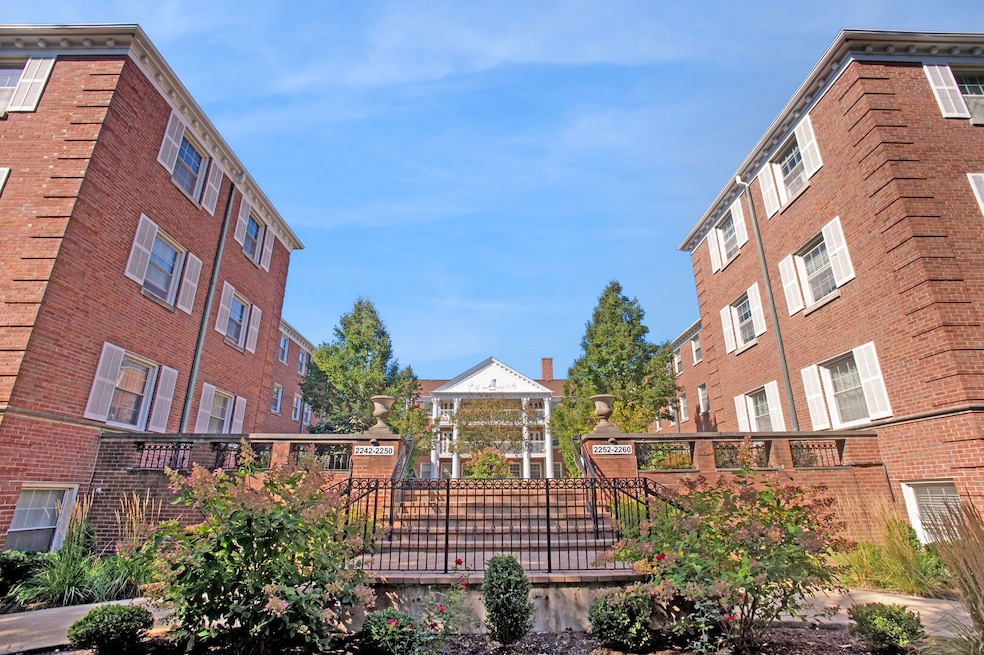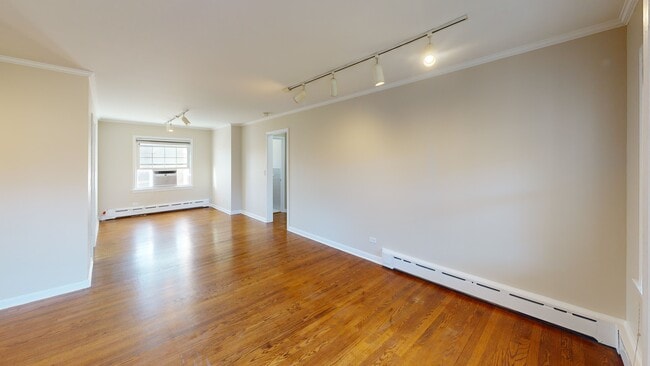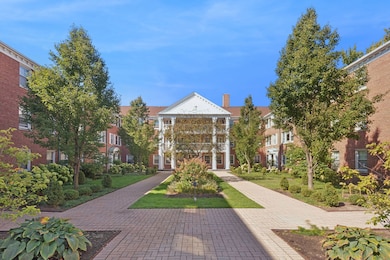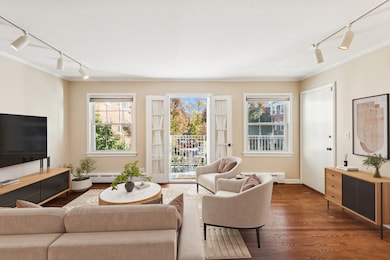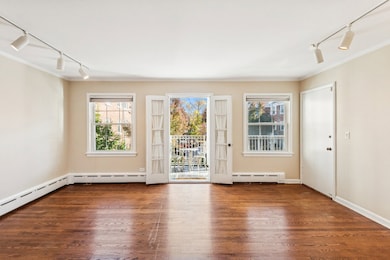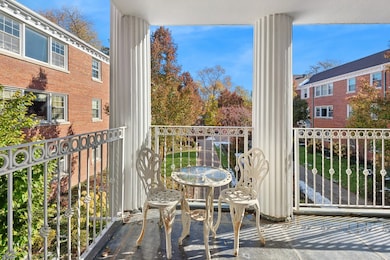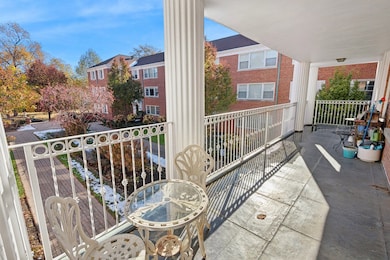
2252 Sherman Ave Unit 2 Evanston, IL 60201
Northeast Evanston NeighborhoodEstimated payment $2,061/month
Highlights
- Very Popular Property
- 2-minute walk to Noyes Station
- Formal Dining Room
- Orrington Elementary School Rated A
- Wood Flooring
- 3-minute walk to Tallmadge Park
About This Home
Looking for a condo WITH COVETED GARAGE PARKING SPOT and LOVELY BALCONY in a walkable area near downtown Evanston, Northwestern University, local shops and public transportation? This one is calling your name: A bright 2-bedroom, 1-bath condo blocks from gorgeous Lake Michigan and Evanston hot spots. This second-floor unit is in the center tier of the courtyard building and has gorgeous French doors off of the living room leading to a shared balcony (one of only four units with a balcony!) -- a perfect spot for admiring the manicured courtyard in warmer months. With a separate dining room, two bedrooms and plenty of closet space, you'll love calling this your own. No pets nor rentals allowed in this 100% owner-occupied building. Garage spot included in price. No upcoming special assessments.
Open House Schedule
-
Sunday, November 16, 202511:00 am to 1:00 pm11/16/2025 11:00:00 AM +00:0011/16/2025 1:00:00 PM +00:00Add to Calendar
Property Details
Home Type
- Condominium
Est. Annual Taxes
- $3,645
Year Built
- Built in 1958
HOA Fees
- $493 Monthly HOA Fees
Parking
- 1 Car Garage
- Driveway
- Parking Included in Price
Home Design
- Entry on the 2nd floor
- Brick Exterior Construction
- Concrete Perimeter Foundation
Interior Spaces
- 900 Sq Ft Home
- 3-Story Property
- Window Screens
- French Doors
- Family Room
- Living Room
- Formal Dining Room
- Storage
- Laundry Room
- Home Security System
Kitchen
- Range
- Microwave
- Dishwasher
Flooring
- Wood
- Vinyl
Bedrooms and Bathrooms
- 2 Bedrooms
- 2 Potential Bedrooms
- Mirrored Closets Doors
- 1 Full Bathroom
Outdoor Features
- Balcony
- Courtyard
Schools
- Orrington Elementary School
- Haven Middle School
- Evanston Twp High School
Utilities
- Baseboard Heating
- Heating System Uses Steam
- Heating System Uses Natural Gas
- Cable TV Available
Listing and Financial Details
- Homeowner Tax Exemptions
Community Details
Overview
- Association fees include heat, water, gas, parking, insurance, exterior maintenance, lawn care, scavenger, snow removal
- 34 Units
- Chris Bruno Association, Phone Number (773) 303-7414
- Property managed by Chicagoland Community Management
Amenities
- Common Area
- Coin Laundry
- Community Storage Space
Pet Policy
- No Pets Allowed
Security
- Resident Manager or Management On Site
Matterport 3D Tour
Map
Home Values in the Area
Average Home Value in this Area
Tax History
| Year | Tax Paid | Tax Assessment Tax Assessment Total Assessment is a certain percentage of the fair market value that is determined by local assessors to be the total taxable value of land and additions on the property. | Land | Improvement |
|---|---|---|---|---|
| 2024 | $3,645 | $18,241 | $2,333 | $15,908 |
| 2023 | $3,472 | $18,241 | $2,333 | $15,908 |
| 2022 | $3,472 | $18,241 | $2,333 | $15,908 |
| 2021 | $3,050 | $14,720 | $1,539 | $13,181 |
| 2020 | $3,069 | $14,720 | $1,539 | $13,181 |
| 2019 | $2,994 | $16,099 | $1,539 | $14,560 |
| 2018 | $2,197 | $11,386 | $1,306 | $10,080 |
| 2017 | $2,155 | $11,386 | $1,306 | $10,080 |
| 2016 | $2,267 | $11,386 | $1,306 | $10,080 |
| 2015 | $2,384 | $11,437 | $1,119 | $10,318 |
| 2014 | $2,917 | $13,469 | $1,119 | $12,350 |
| 2013 | $3,842 | $17,326 | $1,119 | $16,207 |
Property History
| Date | Event | Price | List to Sale | Price per Sq Ft |
|---|---|---|---|---|
| 11/13/2025 11/13/25 | For Sale | $239,900 | -- | $267 / Sq Ft |
Purchase History
| Date | Type | Sale Price | Title Company |
|---|---|---|---|
| Warranty Deed | $191,500 | None Available |
Mortgage History
| Date | Status | Loan Amount | Loan Type |
|---|---|---|---|
| Open | $153,000 | New Conventional |
About the Listing Agent

Debbie is thrilled to bring her consulting and marketing experience to Coldwell Banker to help you find the home you’ll adore and/or fervently negotiate on your behalf to get top dollar for your house sale! She'll help you understand the current real estate market, carefully listen to your wants and needs and be a trusted advisor. From connecting you with home repair vendors and linking you to neighborhood school information, to assisting with staging your home to get it ready to sell, to
Debbie's Other Listings
Source: Midwest Real Estate Data (MRED)
MLS Number: 12511060
APN: 11-07-115-024-1019
- 734 Noyes St Unit 2
- 730 Noyes St Unit K3
- 2252 Orrington Ave
- 2353 Ridge Ave
- 2236 Ridge Ave
- 2125 Sherman Ave
- 2033 Sherman Ave Unit 403
- 2033 Sherman Ave Unit 504
- 2033 Sherman Ave Unit 409
- 2016 Sherman Ave Unit 1E
- 2026 Maple Ave
- 736 Central St
- 2012 Maple Ave
- 1216 Central St Unit 2W
- 1862 Sherman Ave Unit 1NE
- 1864 Sherman Ave Unit 5NW
- 1864 Sherman Ave Unit 3SW
- 1860 Sherman Ave Unit 7NE
- 1889 Maple Ave Unit W10
- 2026 Green Bay Rd
- 2211 Maple Ave Unit 402
- 2353 Ridge Ave
- 1121 Leonard Place Unit 2
- 2129 Ridge Ave
- 2025 Maple Ave
- 637 Library Place Unit 637 Library Place #3
- 627 Library Place
- 829 Foster St
- 721 Foster St Unit 3W
- 1940 Sherman Ave
- 718 Foster St Unit Room
- 714 Foster St Unit 2W
- 1930 Sherman Ave Unit BN
- 1930 Sherman Ave Unit 1N
- 1117 Foster St Unit 1
- 1117 Foster St
- 1117 Foster St
- 1119 Foster St
- 1119 Foster St
- 1119 Foster St
