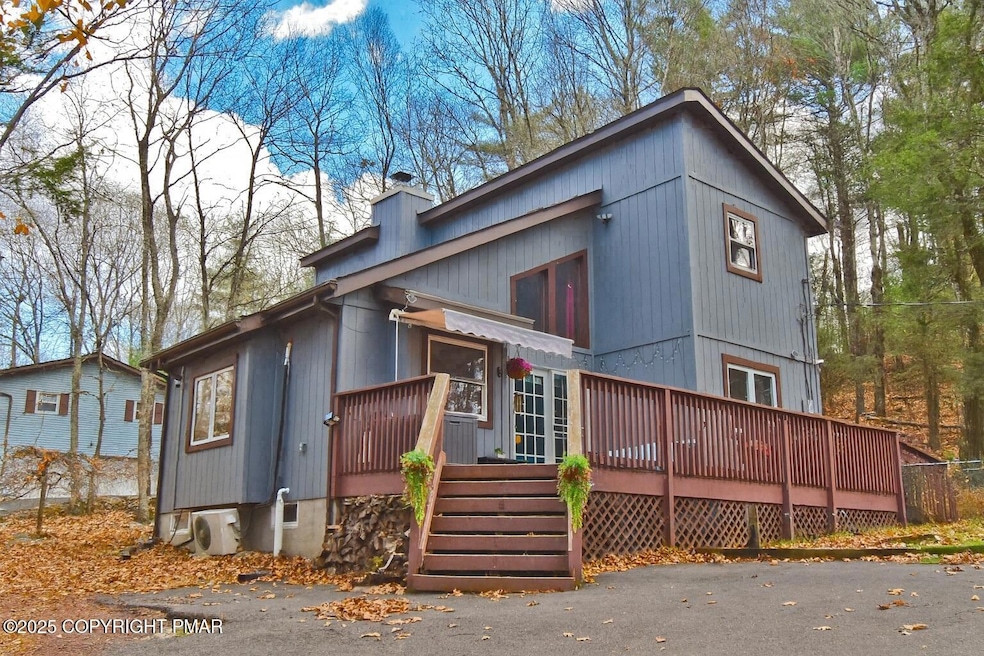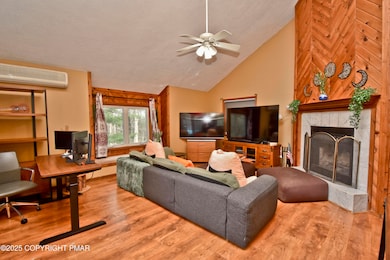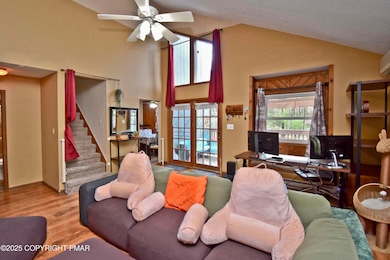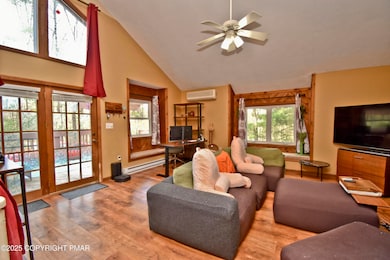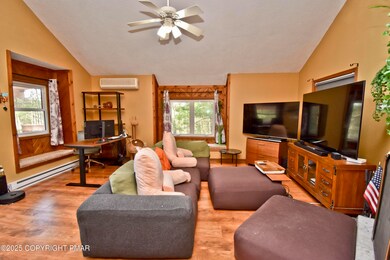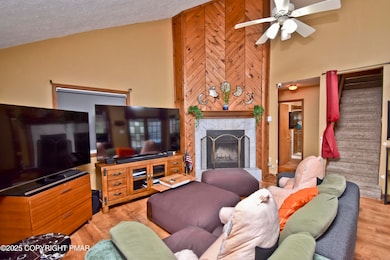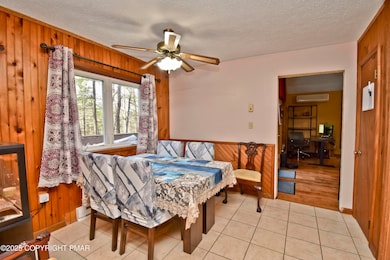2252 Sky High Dr Bartonsville, PA 18321
Estimated payment $1,751/month
Highlights
- Clubhouse
- Deck
- Cathedral Ceiling
- Pocono Mountain East High School Rated 9+
- Contemporary Architecture
- Main Floor Primary Bedroom
About This Home
Warm & inviting 3bd/2ba Contemporary on a QUIET, secluded road, surrounded by peace & privacy. This home sits directly across from protected, unbuildable lands, part of Jackson Township's public open space, giving you a serene, natural views just mins from shopping, hospitals, & major routes like 611, 80 & 33. Inside, the BRIGHT/AIRY Living Room greets you w/ cathedral ceilings & a cozy wood-burning fireplace, perfect for gatherings, relaxing nights in, or simply enjoying the glow on chilly Pocono evenings. The open flow continues into the Formal Dining Room & through to the well-appointed Kitchen, offering plenty of cabinet/counter space for all your cooking essentials. Convenience meets comfort w/ a 1st floor Primary Bedroom complete w/ a WALK-IN CLOSET. Upstairs, 2 additional bedrooms & a full bath, giving everyone their own comfortable space. Enjoy your morning coffee or unwind at sunset on the wrap-around deck, let pets or little ones play safely in the partially gated backyard, & take advantage of the extra storage in the shed. Located in a LOW-DUES community offering a pool, lake, playgrounds & a clubhouse, this home blends privacy, convenience, & lifestyle. Whether you're searching for a full-time residence or a PEACEFUL POCONO GETAWAY, this home offers a little bit of everything to love.
Listing Agent
Keller Williams Real Estate - Stroudsburg 803 Main License #RS220209L Listed on: 11/17/2025

Co-Listing Agent
Keller Williams Real Estate - Stroudsburg 803 Main License #RS228072L
Home Details
Home Type
- Single Family
Est. Annual Taxes
- $3,628
Year Built
- Built in 1988
Lot Details
- 0.52 Acre Lot
- Property fronts a county road
- Cul-De-Sac
- Private Streets
- Northwest Facing Home
- Back Yard Fenced
- Chain Link Fence
HOA Fees
- $27 Monthly HOA Fees
Home Design
- Contemporary Architecture
- Asphalt Roof
- T111 Siding
Interior Spaces
- 1,582 Sq Ft Home
- 2-Story Property
- Cathedral Ceiling
- Ceiling Fan
- Wood Burning Fireplace
- Double Pane Windows
- Living Room with Fireplace
- Dining Room
- Crawl Space
- Storm Doors
Kitchen
- Electric Oven
- Electric Range
- Stainless Steel Appliances
Flooring
- Carpet
- Laminate
- Tile
Bedrooms and Bathrooms
- 3 Bedrooms
- Primary Bedroom on Main
- Walk-In Closet
- 2 Full Bathrooms
- Primary bathroom on main floor
Laundry
- Laundry on main level
- Laundry in Kitchen
- Dryer
- Washer
Parking
- Driveway
- Paved Parking
- On-Site Parking
- 5 Open Parking Spaces
- Off-Street Parking
Outdoor Features
- Deck
- Shed
- Wrap Around Porch
Utilities
- Ductless Heating Or Cooling System
- Heating Available
- Well
- Electric Water Heater
- On Site Septic
Listing and Financial Details
- Tax Lot 44
- Assessor Parcel Number 08.1B.1.27
- $58 per year additional tax assessments
Community Details
Overview
- Association fees include maintenance road
- Barton Glen Subdivision
- Greenbelt
Amenities
- Picnic Area
- Clubhouse
Recreation
- Community Basketball Court
- Community Playground
- Community Pool
Map
Home Values in the Area
Average Home Value in this Area
Tax History
| Year | Tax Paid | Tax Assessment Tax Assessment Total Assessment is a certain percentage of the fair market value that is determined by local assessors to be the total taxable value of land and additions on the property. | Land | Improvement |
|---|---|---|---|---|
| 2025 | $868 | $118,720 | $25,200 | $93,520 |
| 2024 | $690 | $118,720 | $25,200 | $93,520 |
| 2023 | $2,979 | $118,720 | $25,200 | $93,520 |
| 2022 | $2,927 | $118,720 | $25,200 | $93,520 |
| 2021 | $2,927 | $118,720 | $25,200 | $93,520 |
| 2020 | $2,962 | $118,720 | $25,200 | $93,520 |
| 2019 | $2,861 | $17,270 | $3,000 | $14,270 |
| 2018 | $2,861 | $17,270 | $3,000 | $14,270 |
| 2017 | $2,895 | $17,270 | $3,000 | $14,270 |
| 2016 | $541 | $17,270 | $3,000 | $14,270 |
| 2015 | -- | $17,270 | $3,000 | $14,270 |
| 2014 | -- | $17,270 | $3,000 | $14,270 |
Property History
| Date | Event | Price | List to Sale | Price per Sq Ft | Prior Sale |
|---|---|---|---|---|---|
| 11/17/2025 11/17/25 | For Sale | $269,900 | +49.9% | $171 / Sq Ft | |
| 11/06/2020 11/06/20 | Sold | $180,000 | +0.1% | $133 / Sq Ft | View Prior Sale |
| 09/25/2020 09/25/20 | Pending | -- | -- | -- | |
| 09/19/2020 09/19/20 | For Sale | $179,900 | -- | $133 / Sq Ft |
Purchase History
| Date | Type | Sale Price | Title Company |
|---|---|---|---|
| Deed | $180,000 | Settlement Usa Inc | |
| Deed | $112,500 | None Available | |
| Sheriffs Deed | $2,177 | None Available |
Mortgage History
| Date | Status | Loan Amount | Loan Type |
|---|---|---|---|
| Open | $176,739 | FHA | |
| Previous Owner | $90,000 | New Conventional |
Source: Pocono Mountains Association of REALTORS®
MLS Number: PM-137300
APN: 08.1B.1.27
- 56 Hearthstone Cir
- 2175 Sky High Dr
- 2146 Sky High Dr
- 2787 Pocono Cir
- 59 Coach Rd
- 45 Coach Rd
- 2541 Penn Hills Dr
- 151 Bartion Ct
- Lot 218 Brookdale Rd
- 2880 Bartonsville Ave
- 652 Rimrock Rd
- 619 Rimrock Rd
- 122 Bartion Ct
- 162 Mattoli Rd
- 804 Mattoli
- 324 Belle Dr
- 161 Mattioli Rd
- 803 Mattoli
- 196 Barton Court Dr
- 509 Highpoint Dr
- 2411 Larkspur Dr
- 222 Learn Rd Unit 222 Learn Rd. 2nd floor
- 2656 Woodruff Ln Unit B
- 198 White Pine Trail
- 2809 Route 611 Unit 201
- 2013 Howells Ln
- 2156 White Oak Dr
- 2156 White Oak Dr Unit 2
- 1319 Burnside Terrace
- 412 Lakeside Dr
- 107 Munch Dr Unit 201
- 5106 Quail Ln
- 114 Brewster Way
- 522 Abeel Cir
- 2332 Burntwood Dr
- 120 Sans Dr
- 1027 Chipperfield Dr
- 261 Overlook Dr
- 185 Quiet Valley Rd
- 3181 Pennsylvania 715 Unit 1
